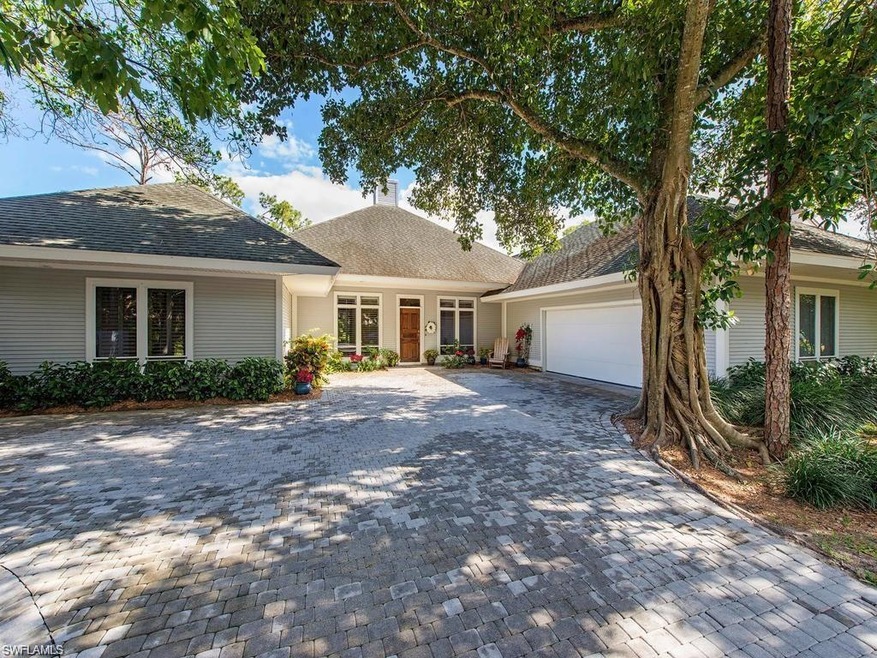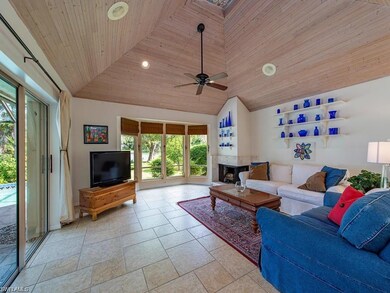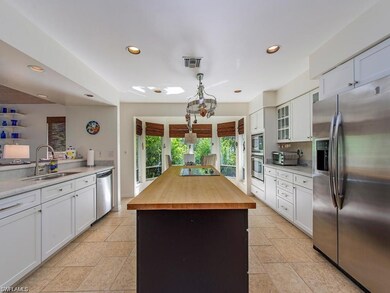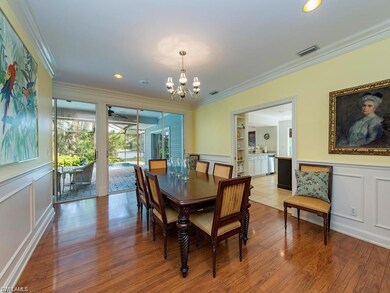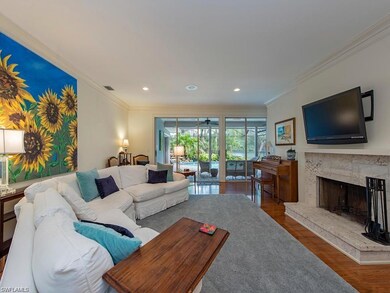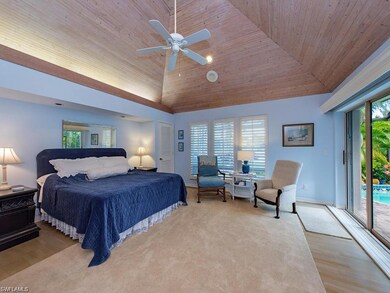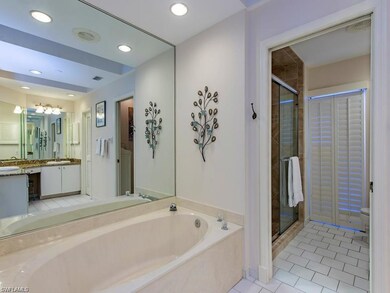
1320 Bald Eagle Dr Naples, FL 34105
Moorings Park-Hawks Ridge NeighborhoodEstimated Value: $1,160,424 - $1,403,000
Highlights
- Lake Front
- Concrete Pool
- Vaulted Ceiling
- Osceola Elementary School Rated A
- Fruit Trees
- Wood Flooring
About This Home
As of November 2018Room to roam in this stunning Naples home with wide lake views. Brand New Roof - 5 Bedroom, 3 Bath home boasts , 2 fireplaces, large master suite opens to lanai/pool. Formal Dining and Living rooms with double crown , home office, pool and spa overlooking a large lake. Extras include plantation shutters, volume ceilings, marble and granite countertops, stainless applicances, pebblecrete finish pool/spa and so much more in this custom built John Yeager home. All lawn maintenance/irrigation included. Naples best kept secret. Privacy galore. Prestigious Naples Bath & Tennis Club! Membership not required. Must see to appreciate the ambience! Being offered "As-Is" with right to inspect.
Last Agent to Sell the Property
Waterfront Realty Group Inc License #NAPLES-249519910 Listed on: 09/17/2018

Last Buyer's Agent
Glenna Froelich
Ruby Realty & Referral Co Inc License #NAPLES-267510802
Home Details
Home Type
- Single Family
Est. Annual Taxes
- $3,573
Year Built
- Built in 1986
Lot Details
- 0.28 Acre Lot
- Lot Dimensions: 100
- Lake Front
- East Facing Home
- Gated Home
- Paved or Partially Paved Lot
- Fruit Trees
HOA Fees
- $360 Monthly HOA Fees
Parking
- 2 Car Attached Garage
- Automatic Garage Door Opener
- Deeded Parking
Home Design
- Wood Frame Construction
- Shingle Roof
- Vinyl Siding
Interior Spaces
- 4,000 Sq Ft Home
- 2-Story Property
- Wet Bar
- Vaulted Ceiling
- Skylights
- Fireplace
- Casement Windows
- Family Room
- Breakfast Room
- Formal Dining Room
- Den
- Screened Porch
- Lake Views
Kitchen
- Built-In Oven
- Cooktop
- Microwave
- Freezer
- Ice Maker
- Dishwasher
- Kitchen Island
- Built-In or Custom Kitchen Cabinets
- Disposal
Flooring
- Wood
- Carpet
- Tile
Bedrooms and Bathrooms
- 5 Bedrooms
- Primary Bedroom on Main
- Split Bedroom Floorplan
- Walk-In Closet
- 3 Full Bathrooms
- Dual Sinks
- Bathtub With Separate Shower Stall
Laundry
- Laundry Room
- Dryer
- Washer
- Laundry Tub
Pool
- Concrete Pool
- Heated In Ground Pool
- Pool Equipment Stays
- Heated Spa
- In Ground Spa
Schools
- Osceola Elementary School
- Pine Ridge Middle School
- Barron High School
Utilities
- Central Heating and Cooling System
- Cable TV Available
Listing and Financial Details
- Assessor Parcel Number 61280480007
- Tax Block J
- $10,000 Seller Concession
Ownership History
Purchase Details
Home Financials for this Owner
Home Financials are based on the most recent Mortgage that was taken out on this home.Purchase Details
Purchase Details
Purchase Details
Home Financials for this Owner
Home Financials are based on the most recent Mortgage that was taken out on this home.Purchase Details
Home Financials for this Owner
Home Financials are based on the most recent Mortgage that was taken out on this home.Purchase Details
Similar Homes in Naples, FL
Home Values in the Area
Average Home Value in this Area
Purchase History
| Date | Buyer | Sale Price | Title Company |
|---|---|---|---|
| Addorio John | $790,000 | Attorney | |
| Gorman Bourke | $399,000 | Commerce Title Of America Ll | |
| Jpmorgan Chase Bank National Association | -- | None Available | |
| Rieger Thomas F | $945,000 | Attorney | |
| Miller Rollins R | $350,000 | -- | |
| May David A | $375,000 | -- |
Mortgage History
| Date | Status | Borrower | Loan Amount |
|---|---|---|---|
| Open | Addorio John | $632,000 | |
| Previous Owner | Gorman Helen | $250,000 | |
| Previous Owner | Gorman Bourke J | $100,000 | |
| Previous Owner | Rieger Thomas F | $708,750 | |
| Previous Owner | Rondina Fredric W | $60,000 | |
| Previous Owner | Miller Rollins W | $120,000 | |
| Previous Owner | Miller Rollins R | $280,000 |
Property History
| Date | Event | Price | Change | Sq Ft Price |
|---|---|---|---|---|
| 11/14/2018 11/14/18 | Sold | $790,000 | -1.1% | $198 / Sq Ft |
| 11/08/2018 11/08/18 | Pending | -- | -- | -- |
| 09/17/2018 09/17/18 | For Sale | $799,000 | -- | $200 / Sq Ft |
Tax History Compared to Growth
Tax History
| Year | Tax Paid | Tax Assessment Tax Assessment Total Assessment is a certain percentage of the fair market value that is determined by local assessors to be the total taxable value of land and additions on the property. | Land | Improvement |
|---|---|---|---|---|
| 2023 | $5,651 | $589,612 | $0 | $0 |
| 2022 | $5,809 | $572,439 | $0 | $0 |
| 2021 | $5,871 | $555,766 | $0 | $0 |
| 2020 | $5,731 | $548,093 | $0 | $0 |
| 2019 | $6,297 | $558,244 | $0 | $558,244 |
| 2018 | $3,727 | $361,607 | $0 | $0 |
| 2017 | $3,669 | $354,169 | $0 | $0 |
| 2016 | $3,573 | $346,884 | $0 | $0 |
| 2015 | $3,601 | $344,473 | $0 | $0 |
| 2014 | $3,604 | $291,739 | $0 | $0 |
Agents Affiliated with this Home
-
Tamara Wright
T
Seller's Agent in 2018
Tamara Wright
Waterfront Realty Group Inc
(239) 438-7898
1 in this area
7 Total Sales
-
Andrea Jeppesen
A
Seller Co-Listing Agent in 2018
Andrea Jeppesen
Waterfront Realty Group Inc
(239) 231-3380
1 in this area
4 Total Sales
-

Buyer's Agent in 2018
Glenna Froelich
Ruby Realty & Referral Co Inc
Map
Source: Naples Area Board of REALTORS®
MLS Number: 218059198
APN: 61280480007
- 628 Woodshire Ln Unit G4
- 576 Woodshire Ln Unit F3
- 190 Turtle Lake Ct Unit 311
- 940 Woodshire Ln Unit 10
- 170 Turtle Lake Ct Unit 304
- 170 Turtle Lake Ct Unit 211
- 225 Turtle Lake Ct Unit 210
- 160 Turtle Lake Ct Unit 210
- 160 Turtle Lake Ct Unit 204
- 180 Turtle Lake Ct Unit 101
- 180 Turtle Lake Ct Unit 105
- 175 Turtle Lake Ct Unit 112
- 200 Forest Lakes Blvd Unit 201
- 888 Woodshire Ln Unit 8
- 888 Woodshire Ln Unit 12
- 215 Woodshire Ln
- 1320 Bald Eagle Dr
- 1310 Bald Eagle Dr
- 1310 Bald Eagle Dr
- 628 Woodshire Ln Unit G11
- 628 Woodshire Ln Unit G8
- 628 Woodshire Ln Unit G6
- 628 Woodshire Ln Unit G5
- 628 Woodshire Ln Unit G
- 628 Woodshire Ln Unit G9
- 628 Woodshire Ln Unit G2
- 628 Woodshire Ln Unit G12
- 628 Woodshire Ln Unit G1
- 628 Woodshire Ln Unit G10
- 628 Woodshire Ln Unit G7
- 1300 Bald Eagle Dr
- 1300 Bald Eagle Dr Unit 76
- 680 Woodshire Ln Unit H9
- 680 Woodshire Ln Unit H8
- 680 Woodshire Ln Unit H7
