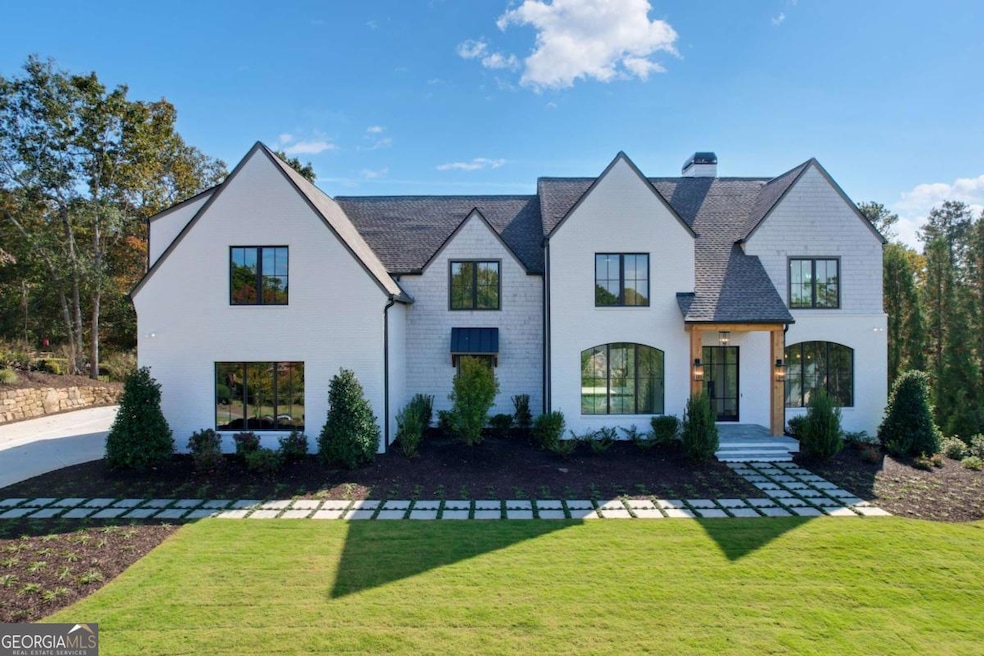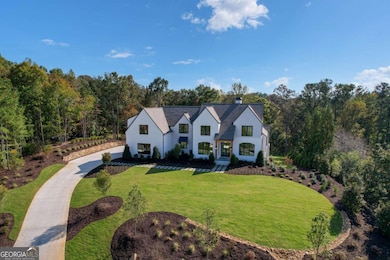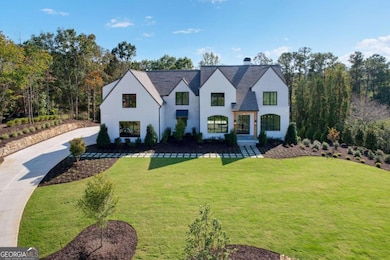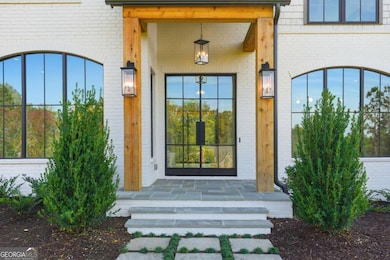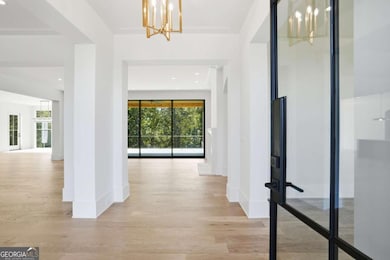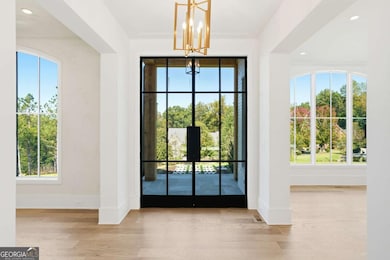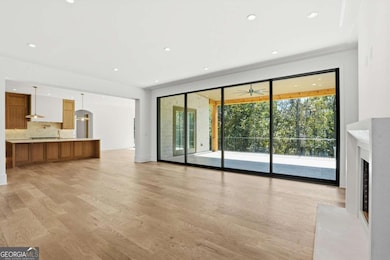1320 Cashiers Way Roswell, GA 30075
Estimated payment $14,815/month
Highlights
- New Construction
- 1.52 Acre Lot
- Dining Room Seats More Than Twelve
- Sweet Apple Elementary School Rated A
- Craftsman Architecture
- Clubhouse
About This Home
Introducing a stunning new construction by Gable Homes, located in Roswell's prestigious Litchfield Hundred community. This modern craftsman residence combines timeless design with exceptional craftmanship on a private, wooded lot with a fully landscaped yard and spacious 3-car garage. Inside, rich site-finished hardwood floors, vaulted wood-paneled ceilings and floor-to-ceiling windows define the main living spaces. Custom cabinetry is featured throughout, and energy-efficient windows fill the home with natural light. The oversized main-level primary suite offers a serene seating area, a spacious California Closets system, and a spa-like bath with soaking tub and walk-in shower. The chef's kitchen impresses with Thermador appliances, custom-paneled cabinetry, and an oversized island that flows effortlessly into open living and dining areas. A hidden scullery with secondary prep and storage spaces adds both function and discretion-perfect for entertaining with ease. Upstairs, each bedroom includes ample storage with California Closet systems and their own private en-suite, and convenient access to a second laundry room. Additional highlights include tankless water heaters, dual laundries, and a seamless blend of luxury and practicality. Ideally situated near Milton, Crabapple, Alpharetta, and top-rated schools, this home offers refined living in a tranquil, connected setting. Don't miss your chance to own this beautifully crated home where luxury meets lifestyle.
Home Details
Home Type
- Single Family
Est. Annual Taxes
- $6,385
Year Built
- Built in 2025 | New Construction
Lot Details
- 1.52 Acre Lot
- Private Lot
HOA Fees
- $79 Monthly HOA Fees
Home Design
- Craftsman Architecture
- Contemporary Architecture
- Slab Foundation
- Metal Roof
- Four Sided Brick Exterior Elevation
Interior Spaces
- 6,288 Sq Ft Home
- 3-Story Property
- Vaulted Ceiling
- Gas Log Fireplace
- Double Pane Windows
- Entrance Foyer
- Family Room with Fireplace
- Dining Room Seats More Than Twelve
- Breakfast Room
- Home Office
- Library
- Bonus Room
- Game Room
- Home Gym
Kitchen
- Breakfast Bar
- Double Oven
- Microwave
- Dishwasher
- Kitchen Island
- Solid Surface Countertops
- Disposal
Flooring
- Wood
- Tile
Bedrooms and Bathrooms
- 6 Bedrooms | 1 Primary Bedroom on Main
- Walk-In Closet
- Double Vanity
- Soaking Tub
Laundry
- Laundry in Mud Room
- Laundry Room
- Laundry in Hall
Unfinished Basement
- Interior and Exterior Basement Entry
- Natural lighting in basement
Home Security
- Carbon Monoxide Detectors
- Fire and Smoke Detector
Parking
- 3 Car Garage
- Parking Accessed On Kitchen Level
- Side or Rear Entrance to Parking
- Garage Door Opener
Outdoor Features
- Deck
- Patio
Schools
- Sweet Apple Elementary School
- Elkins Pointe Middle School
- Roswell High School
Utilities
- Zoned Heating and Cooling
- Heating System Uses Natural Gas
- Tankless Water Heater
- Gas Water Heater
- Septic Tank
- High Speed Internet
Listing and Financial Details
- Tax Lot 54
Community Details
Overview
- $1,000 Initiation Fee
- Association fees include maintenance exterior, ground maintenance, swimming, tennis
- Litchfield Hundred Subdivision
Amenities
- Clubhouse
Recreation
- Tennis Courts
- Community Playground
- Community Pool
Map
Home Values in the Area
Average Home Value in this Area
Tax History
| Year | Tax Paid | Tax Assessment Tax Assessment Total Assessment is a certain percentage of the fair market value that is determined by local assessors to be the total taxable value of land and additions on the property. | Land | Improvement |
|---|---|---|---|---|
| 2025 | $1,210 | $244,440 | $244,440 | -- |
| 2023 | $1,210 | $244,440 | $244,440 | $0 |
| 2022 | $2,412 | $91,680 | $91,680 | $0 |
| 2021 | $2,516 | $79,000 | $79,000 | $0 |
| 2020 | $3,479 | $106,240 | $106,240 | $0 |
| 2019 | $517 | $104,360 | $104,360 | $0 |
| 2018 | $1,785 | $63,240 | $63,240 | $0 |
| 2017 | $1,007 | $34,520 | $34,520 | $0 |
| 2016 | $1,007 | $34,520 | $34,520 | $0 |
| 2015 | $1,200 | $34,520 | $34,520 | $0 |
| 2014 | $1,110 | $36,200 | $36,200 | $0 |
Property History
| Date | Event | Price | List to Sale | Price per Sq Ft | Prior Sale |
|---|---|---|---|---|---|
| 10/23/2025 10/23/25 | For Sale | $2,695,000 | +3541.9% | $429 / Sq Ft | |
| 03/15/2012 03/15/12 | Sold | $74,000 | -17.7% | -- | View Prior Sale |
| 02/24/2012 02/24/12 | Pending | -- | -- | -- | |
| 02/01/2012 02/01/12 | For Sale | $89,900 | -- | -- |
Purchase History
| Date | Type | Sale Price | Title Company |
|---|---|---|---|
| Limited Warranty Deed | -- | -- | |
| Warranty Deed | $74,000 | -- | |
| Foreclosure Deed | $85,000 | -- |
Mortgage History
| Date | Status | Loan Amount | Loan Type |
|---|---|---|---|
| Closed | $1,180,800 | New Conventional |
Source: Georgia MLS
MLS Number: 10630497
APN: 22-3360-1004-036-0
- 1260 Cashiers Way
- 930 Shepards Ct
- 16180 Grand Litchfield Dr
- 13585 Wood Fern Way
- 13565 Wood Fern Way
- 16140 Grand Litchfield Dr
- 13530 Old Chadwick Ln
- 12555 Sibley Ln
- 1058 Arnold Mill Rd
- 13795 Arnold Mill Rd
- 150 Cedarwood Ln
- 235 Winterberry Way
- 180 Cedarwood Ln
- 13355 Holly Rd
- 110 Ansley Way
- 0 Tribal Trail Unit 7650851
- 0 Tribal Trail Unit 10609732
- 915 Ebenezer Rd
- 160 Cedarwood Ln
- 528 River Lakeside Ln
- 7043 Foundry Dr
- 5014 Baywood Ln
- 306 Jason Ct
- 306 Jason Ct Unit ID1234831P
- 793 Cardinal Cove
- 4297 Earney Rd
- 4297 Earney Rd Unit 2
- 4297 Earney Rd Unit 1
- 1601 Willow Way
- 1120 Jennings Dr
- 12755 Morningpark Cir
- 1412 River Landing Way
- 375 Crider Ct Unit A
- 243 Witter Way
- 179 Gabriel Blvd
- 181 Gabriel Blvd
- 157 Gabriel Blvd
- 220 Gabriel Blvd
- 222 Gabriel Blvd
- 6021 Woodcreek Dr
