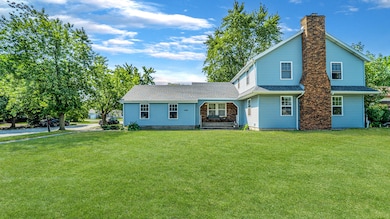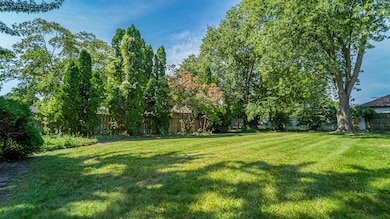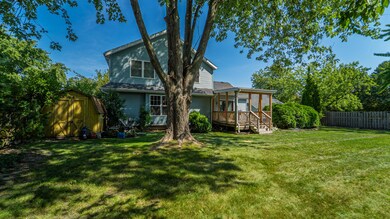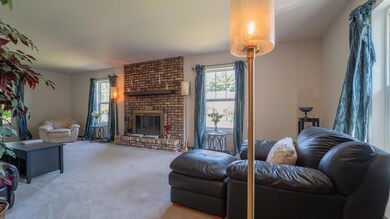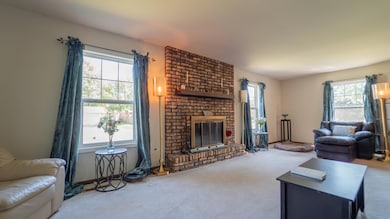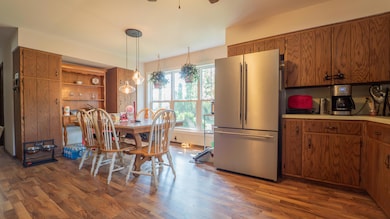1320 Cedarcrest Dr Munster, IN 46321
Estimated payment $2,625/month
Highlights
- Deck
- Corner Lot
- Neighborhood Views
- Munster High School Rated A+
- No HOA
- Covered Patio or Porch
About This Home
Conveniently located in the highly desirable Twin Creek subdivision of Munster, is this large two-story home offering 4 bedrooms, 2.5 bathrooms, partially finished basement, a ton of storage space, and is situated on a generous sized corner lot that transitions into a quiet cul-de-sac. The ROOF, SIDING, WINDOWS, SOFFIT, FASCIA, GUTTERS, DOWNSPOUTS, and DECK - ALL BRAND NEW in 2023. Two furnaces, one brand new in 2024 and the other 2022. AC unit also new 2022! The home also features a Rheem tankless water heater. You won't be disappointed with the LARGE private backyard with a solid wood fence perimeter. The rear deck offers an extension of living space, as a recently constructed fully covered gazebo. Perfect for morning coffee, entertaining, relaxation or peaceful evenings. Inside the home on the main level, you'll find an abundance of living space with somewhat a unique layout, boasting a large living room with a charming gas fireplace, dining/media room, huge eat-in kitchen w/great natural light, half bath, and a bonus exercise room. Head upstairs to find the great sized primary bedroom fitted with its own private ensuite bath. Down the hall you will find 3 additional bedrooms, and 2nd full bath. Downstairs is a partially finished basement, a large utility room w/great storage and utility sink, and a HUGE crawl space offering an incredible amount of bonus storage space. Schedule your showing today! Other notable features include irrigation, shed and oversized 2.5 car garage.
Home Details
Home Type
- Single Family
Est. Annual Taxes
- $6,199
Year Built
- Built in 1979
Lot Details
- 0.31 Acre Lot
- Cul-De-Sac
- Fenced
- Landscaped
- Corner Lot
Parking
- 2.5 Car Attached Garage
- Garage Door Opener
Home Design
- Brick Foundation
Interior Spaces
- 2-Story Property
- Gas Fireplace
- Living Room with Fireplace
- Neighborhood Views
- Basement
Kitchen
- Gas Range
- Microwave
Flooring
- Carpet
- Tile
- Vinyl
Bedrooms and Bathrooms
- 4 Bedrooms
Outdoor Features
- Deck
- Covered Patio or Porch
Utilities
- Forced Air Heating and Cooling System
- Heating System Uses Natural Gas
Community Details
- No Home Owners Association
- Twin Creek Subdivision
Listing and Financial Details
- Assessor Parcel Number 450731206007000027
- Seller Considering Concessions
Map
Home Values in the Area
Average Home Value in this Area
Tax History
| Year | Tax Paid | Tax Assessment Tax Assessment Total Assessment is a certain percentage of the fair market value that is determined by local assessors to be the total taxable value of land and additions on the property. | Land | Improvement |
|---|---|---|---|---|
| 2024 | $5,573 | $474,500 | $82,100 | $392,400 |
| 2023 | $5,528 | $426,100 | $83,700 | $342,400 |
| 2022 | $5,227 | $395,200 | $83,700 | $311,500 |
| 2021 | $9,385 | $360,200 | $64,800 | $295,400 |
| 2020 | $4,750 | $353,100 | $64,800 | $288,300 |
| 2019 | $4,523 | $341,800 | $64,800 | $277,000 |
| 2018 | $5,077 | $327,400 | $64,800 | $262,600 |
| 2017 | $5,187 | $333,400 | $64,800 | $268,600 |
| 2016 | $4,692 | $315,900 | $64,800 | $251,100 |
| 2014 | $5,193 | $342,100 | $64,800 | $277,300 |
| 2013 | $4,872 | $328,600 | $64,800 | $263,800 |
Property History
| Date | Event | Price | List to Sale | Price per Sq Ft |
|---|---|---|---|---|
| 10/31/2025 10/31/25 | Pending | -- | -- | -- |
| 10/20/2025 10/20/25 | Price Changed | $399,900 | -7.0% | $123 / Sq Ft |
| 10/16/2025 10/16/25 | Price Changed | $429,900 | -11.3% | $132 / Sq Ft |
| 09/15/2025 09/15/25 | For Sale | $484,900 | -- | $149 / Sq Ft |
Source: Northwest Indiana Association of REALTORS®
MLS Number: 827810
APN: 45-07-31-206-007.000-027
- 9759 Crimson Tree Ln
- 1349 Brookside Dr Unit B2
- 9807 Ivy Ln
- 1308 Camellia Dr Unit 5
- 1238 Camellia Dr Unit 11
- 1435 Park Cir W
- 1431 Poplar Ln
- 1325 Azalea Dr
- 1618 Camellia Dr Unit D-2
- 9926 Wildrose Ln
- 9449 Primrose Ln
- 9439 Walnut Dr
- 1730 Laurel Ln
- 9421 Cottonwood Dr
- 1613 Wren Ct
- 9610 N Centennial Dr Unit 412
- 920 Camellia Dr Unit 5
- 1121 Boxwood Dr
- 910 Camellia Dr Unit 11
- 9509 Northcote Ave

