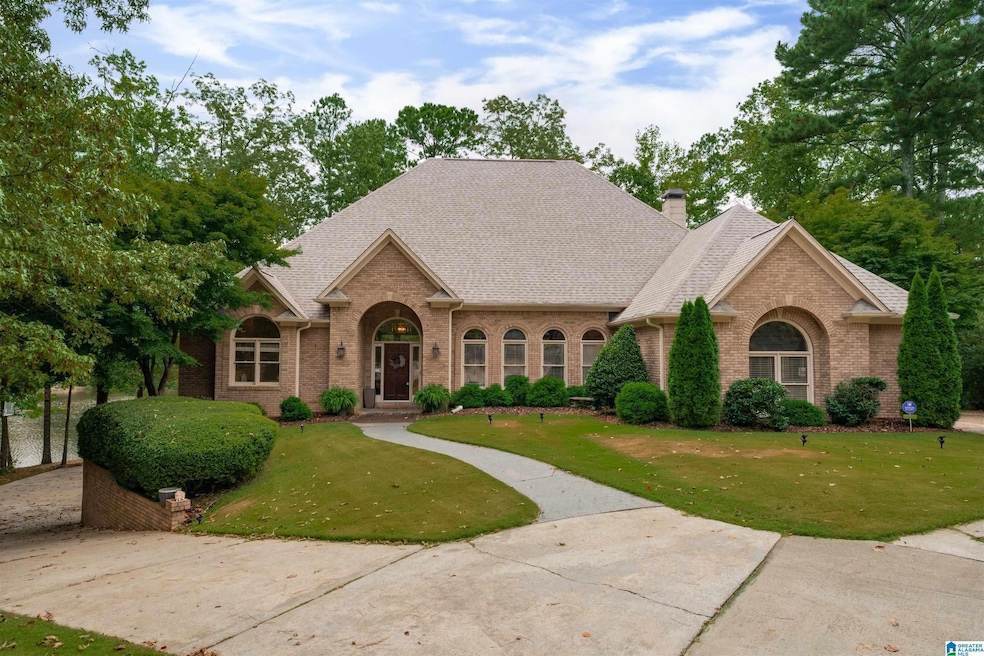1320 Cove Lake Cir Birmingham, AL 35242
Estimated payment $5,707/month
Highlights
- 352 Feet of Waterfront
- Outdoor Pool
- Deck
- Greystone Elementary School Rated A
- 0.7 Acre Lot
- Attic
About This Home
Active Break Clause- Stunning waterfront home in Greystone Cove, perfectly situated on a quiet cul-de-sac w/ over 300 feet of lake frontage. This home features main level living on a full finished basement, full brick construction, 5 car garage, an oversized office, 5 bedrooms and 4 full bathrooms. This home was designed for both comfortable everyday living and effortless entertaining. The inviting den features a contemporary gas fireplace, lighted floated shelving. The spacious eat-in kitchen boasts bay windows and opens to an expansive deck w/ breathtaking lake views from sunrise to sunset. Primary suite has a sitting area, large bathroom w/ garden tub, walk-in shower, and tons of storage. The secondary bedrooms provide plenty of space for everyone. Finished basement offers endless possibilities—media room, gym, or guest space—w/ an additional bedroom, full bath, and access to the second garage. Outdoor living is a dream with a covered patio and sweeping views of the water.
Home Details
Home Type
- Single Family
Est. Annual Taxes
- $4,461
Year Built
- Built in 2000
Lot Details
- 0.7 Acre Lot
- 352 Feet of Waterfront
HOA Fees
- Property has a Home Owners Association
Parking
- Attached Garage
- Garage on Main Level
- Side Facing Garage
Home Design
- Brick Exterior Construction
Interior Spaces
- Wet Bar
- ENERGY STAR Qualified Ceiling Fan
- Recessed Lighting
- 2 Fireplaces
- Gas Log Fireplace
- Window Treatments
- Bay Window
- French Doors
- Natural lighting in basement
- Stone Countertops
- Property Views
- Attic
Bedrooms and Bathrooms
- 5 Bedrooms
- 4 Full Bathrooms
- Soaking Tub
Laundry
- Laundry Room
- Laundry on main level
- Washer Hookup
Outdoor Features
- Outdoor Pool
- Deck
- Covered Patio or Porch
Schools
- Greystone Elementary School
- Berry Middle School
- Spain Park High School
Utilities
- Heat Pump System
- Underground Utilities
- Gas Water Heater
Map
Home Values in the Area
Average Home Value in this Area
Tax History
| Year | Tax Paid | Tax Assessment Tax Assessment Total Assessment is a certain percentage of the fair market value that is determined by local assessors to be the total taxable value of land and additions on the property. | Land | Improvement |
|---|---|---|---|---|
| 2024 | $4,461 | $67,080 | $0 | $0 |
| 2023 | $4,359 | $66,020 | $0 | $0 |
| 2022 | $3,731 | $56,720 | $0 | $0 |
| 2021 | $3,531 | $53,720 | $0 | $0 |
| 2020 | $3,287 | $50,040 | $0 | $0 |
| 2019 | $3,172 | $53,120 | $0 | $0 |
| 2017 | $3,254 | $54,480 | $0 | $0 |
| 2015 | $3,113 | $52,140 | $0 | $0 |
| 2014 | $3,043 | $50,960 | $0 | $0 |
Property History
| Date | Event | Price | List to Sale | Price per Sq Ft | Prior Sale |
|---|---|---|---|---|---|
| 10/03/2025 10/03/25 | For Sale | $995,000 | +87.7% | $198 / Sq Ft | |
| 04/17/2019 04/17/19 | Sold | $530,000 | +1.0% | $118 / Sq Ft | View Prior Sale |
| 03/11/2019 03/11/19 | For Sale | $524,999 | -- | $117 / Sq Ft |
Purchase History
| Date | Type | Sale Price | Title Company |
|---|---|---|---|
| Warranty Deed | $530,000 | None Available | |
| Interfamily Deed Transfer | -- | None Available | |
| Warranty Deed | $116,400 | -- |
Mortgage History
| Date | Status | Loan Amount | Loan Type |
|---|---|---|---|
| Open | $424,000 | New Conventional |
Source: Greater Alabama MLS
MLS Number: 21432688
APN: 03-8-27-0-011-058-000
- 461 N Lake Dr
- 101 N Lake Dr
- 208 North Way Unit 94TH
- 2 Troon
- 4 Troon
- 2126 Raines Run
- 0000 Greystone Crest Unit 43
- 1214 Greystone Crest
- 1157 Greystone Crest
- 436 N Lake Rd
- 1149 Greystone Crest
- 13 Winged Foot Unit 14A
- 6 Pinehurst Green Unit 6
- 16 Pinehurst Green Unit 41
- 6 Red Fox Run Unit 33A
- 10 Turnberry Place
- 2021 Kinzel Ln
- 417 N Lake Rd
- 215 Carnoustie Unit 144
- 301 Carnoustie Unit 126
- 62 Hawthorn St
- 27000 Crestline Rd
- 201 Retreat Dr
- 7273 Cahaba Valley Rd
- 7278 Cahaba Valley Rd
- 2029 Eaton Place
- 1 Turtle Lake Dr
- 120 Whitby Ln
- 1 Stonecrest Dr
- 850 Shoal Run Trail
- 1022 Windsor Dr
- 1107 Windsor Square
- 1122 Windsor Square
- 1128 Windsor Square
- 1 Meadow Dr
- One Eagle Ridge Dr
- 241 Meadow Croft Cir Unit 41
- 1000 Hunt Cliff Rd
- 1709 Morning Sun Cir Unit 1709
- 1208 Morning Sun Dr Unit 1208







