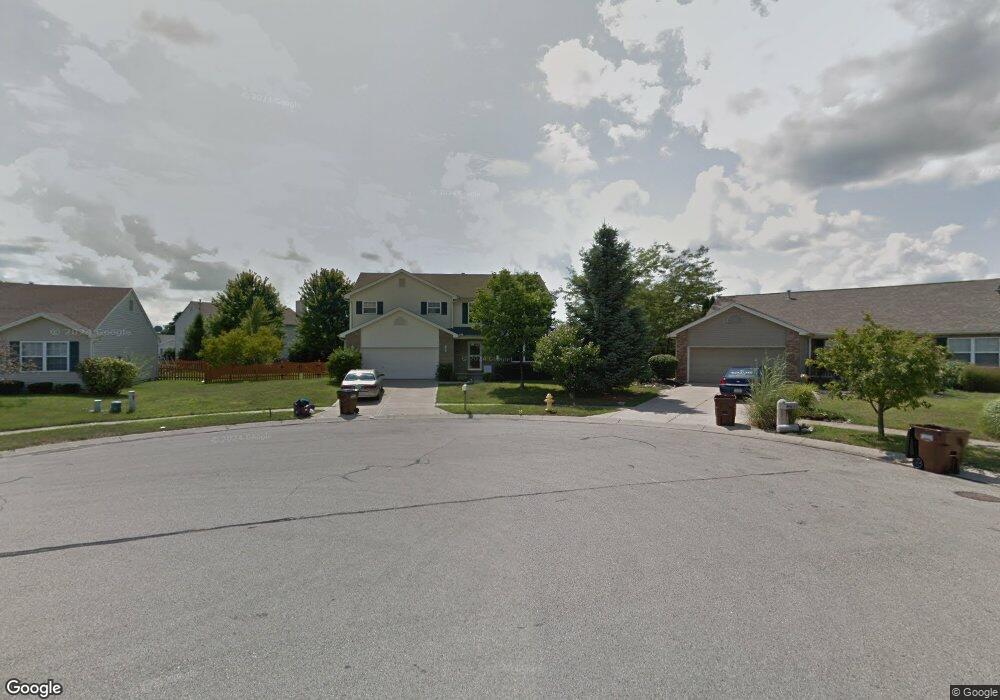Estimated Value: $291,000 - $322,603
4
Beds
3
Baths
2,050
Sq Ft
$153/Sq Ft
Est. Value
About This Home
This home is located at 1320 Crescent Ct, Xenia, OH 45385 and is currently estimated at $313,651, approximately $153 per square foot. 1320 Crescent Ct is a home located in Greene County with nearby schools including Xenia High School and Summit Academy Community School for Alternative Learners - Xenia.
Ownership History
Date
Name
Owned For
Owner Type
Purchase Details
Closed on
Oct 27, 2022
Sold by
Jordan Robert Patrick
Bought by
Bulford Mychael Alexander and Bulford Katherine E
Current Estimated Value
Home Financials for this Owner
Home Financials are based on the most recent Mortgage that was taken out on this home.
Original Mortgage
$255,000
Outstanding Balance
$247,078
Interest Rate
6.94%
Mortgage Type
VA
Estimated Equity
$66,573
Purchase Details
Closed on
Jul 20, 2022
Sold by
Ralph Frangioni
Bought by
Frangioni Tana M
Purchase Details
Closed on
Apr 26, 2005
Sold by
Beazer Homes Investments Llc
Bought by
Frangioni Ralph and Frangioni Tana M
Home Financials for this Owner
Home Financials are based on the most recent Mortgage that was taken out on this home.
Original Mortgage
$182,848
Interest Rate
5.25%
Mortgage Type
VA
Create a Home Valuation Report for This Property
The Home Valuation Report is an in-depth analysis detailing your home's value as well as a comparison with similar homes in the area
Home Values in the Area
Average Home Value in this Area
Purchase History
| Date | Buyer | Sale Price | Title Company |
|---|---|---|---|
| Bulford Mychael Alexander | $255,000 | First Ohio Title | |
| Frangioni Tana M | -- | -- | |
| Frangioni Ralph | $179,000 | -- |
Source: Public Records
Mortgage History
| Date | Status | Borrower | Loan Amount |
|---|---|---|---|
| Open | Bulford Mychael Alexander | $255,000 | |
| Previous Owner | Frangioni Ralph | $182,848 |
Source: Public Records
Tax History Compared to Growth
Tax History
| Year | Tax Paid | Tax Assessment Tax Assessment Total Assessment is a certain percentage of the fair market value that is determined by local assessors to be the total taxable value of land and additions on the property. | Land | Improvement |
|---|---|---|---|---|
| 2024 | $3,753 | $87,700 | $18,980 | $68,720 |
| 2023 | $3,753 | $87,700 | $18,980 | $68,720 |
| 2022 | $3,316 | $66,100 | $12,650 | $53,450 |
| 2021 | $3,361 | $66,100 | $12,650 | $53,450 |
| 2020 | $3,220 | $66,100 | $12,650 | $53,450 |
| 2019 | $2,856 | $55,200 | $9,420 | $45,780 |
| 2018 | $2,868 | $55,200 | $9,420 | $45,780 |
| 2017 | $2,782 | $55,200 | $9,420 | $45,780 |
| 2016 | $2,783 | $52,570 | $9,420 | $43,150 |
| 2015 | $2,791 | $52,570 | $9,420 | $43,150 |
| 2014 | $2,672 | $52,570 | $9,420 | $43,150 |
Source: Public Records
Map
Nearby Homes
- 1318 Prem Place
- 1248 Prem Place
- 1304 Baybury Ave
- 2784 Greystoke Dr
- 1298 Baybury Ave
- 2821 Raxit Ct
- 1282 Baybury Ave
- 2705 Tennessee Dr
- 1213 Prem Place
- 1293 Baybury Ave
- 1161 Shannon Ln
- 1272 Baybury Ave
- 1292 Baybury Ave
- 2692 Kingman Dr
- 0 Berkshire Dr Unit 942854
- 1474 Hawkshead St
- Chatham Plan at Edenbridge
- Bellamy Plan at Edenbridge
- Holcombe Plan at Edenbridge
- Henley Plan at Edenbridge
- 1328 Crescent Ct
- 1314 Crescent Ct
- 1353 Prem Place
- 1345 Prem Place
- 1336 Crescent Ct
- 1337 Prem Place
- 1361 Prem Place
- 1315 Crescent Ct
- 2947 W Barnhill Place
- 1321 Crescent Ct
- 2955 W Barnhill Place
- 2939 W Barnhill Place
- 1329 Crescent Ct
- 1329 Prem Place
- 1344 Crescent Ct
- 2931 W Barnhill Place
- 1337 Crescent Ct
- 2963 W Barnhill Place
- 1369 Prem Place
- 2921 W Barnhill Place
