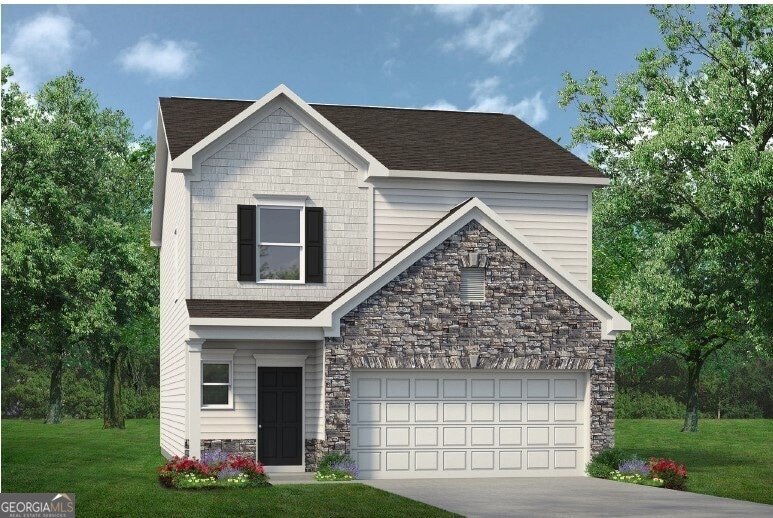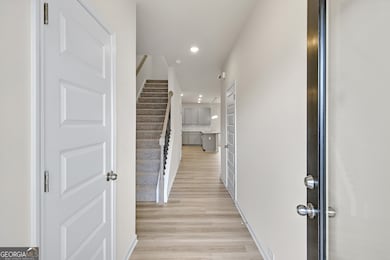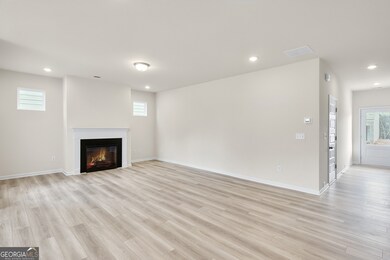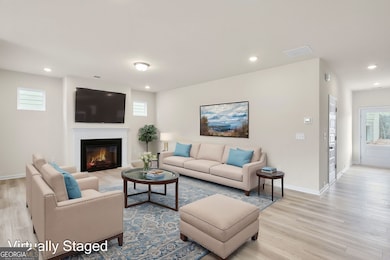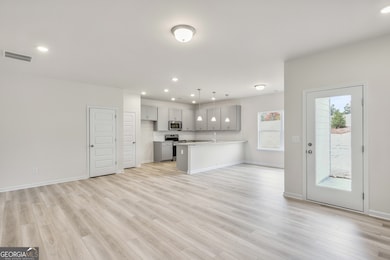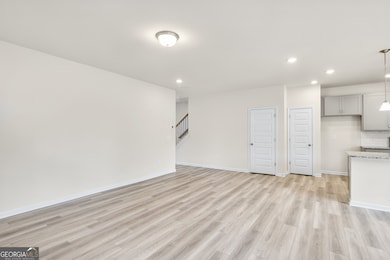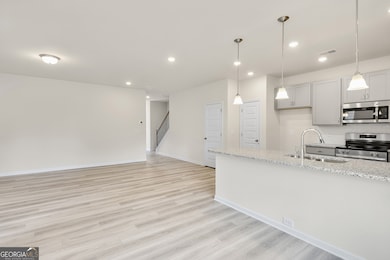1320 Elowen Dr Austell, GA 30168
Estimated payment $2,549/month
Highlights
- New Construction
- Loft
- Great Room
- Traditional Architecture
- High Ceiling
- Solid Surface Countertops
About This Home
Move in Ready November 2025! The Buford II plan located in Smith Douglas Homes Sanders Park community. The home features an efficiently laid out kitchen with a granite peninsula and breakfast nook that provides plenty of space for cooking and dining. The fireplace offers an inviting atmosphere to the living area, perfect for celebrating special occassions. Owners will love the vinyl plank flooring throughout the main living area. The second story loft is a versatile space that can be used in a variety of ways, such as a fitness room, playroom or home office space. At the back of the home, the private owners suite has a tray ceiling adding extra ceiling height and features an ensuite that leads to a large walk-in closet. The laundry room is conveniently located on the second floor with all the bedrooms. At the front of the home are two additional bedrooms and a full bath providing plenty of space for family or guests. Both floors have 9ft ceiling heights. This home has an integrated covered patio great for enjoying the outdoors! Photos are not of of actual home but representative of plan. Seller incentive with the use of our preferred lender.
Home Details
Home Type
- Single Family
Year Built
- Built in 2025 | New Construction
HOA Fees
- $100 Monthly HOA Fees
Parking
- 2 Car Garage
Home Design
- Traditional Architecture
- Slab Foundation
- Composition Roof
- Stone Siding
- Stone
Interior Spaces
- 1,909 Sq Ft Home
- 2-Story Property
- Tray Ceiling
- High Ceiling
- Entrance Foyer
- Family Room with Fireplace
- Great Room
- Combination Dining and Living Room
- Loft
- Carpet
- Fire and Smoke Detector
- Laundry on upper level
Kitchen
- Oven or Range
- Microwave
- Dishwasher
- Stainless Steel Appliances
- Solid Surface Countertops
- Disposal
Bedrooms and Bathrooms
- 3 Bedrooms
- Walk-In Closet
- Double Vanity
- Soaking Tub
Schools
- Austell Elementary School
- Garrett Middle School
- South Cobb High School
Additional Features
- Patio
- Property is near shops
- Central Heating and Cooling System
Listing and Financial Details
- Tax Lot 55
Community Details
Overview
- Association fees include management fee, swimming
- Sanders Park Subdivision
Recreation
- Community Pool
Map
Home Values in the Area
Average Home Value in this Area
Property History
| Date | Event | Price | List to Sale | Price per Sq Ft | Prior Sale |
|---|---|---|---|---|---|
| 07/28/2025 07/28/25 | Sold | $389,900 | 0.0% | $204 / Sq Ft | View Prior Sale |
| 07/28/2025 07/28/25 | For Sale | $389,900 | 0.0% | $204 / Sq Ft | |
| 07/23/2025 07/23/25 | Off Market | $389,900 | -- | -- | |
| 07/17/2025 07/17/25 | For Sale | $389,900 | -- | $204 / Sq Ft |
Source: Georgia MLS
MLS Number: 10556105
- 1211 Ling Way
- 1163 Park Center Cir
- 1171 Park Center Cir
- Redbud-Townhome Plan at Park Center Pointe - Hometown Series
- Bayberry-Townhome Plan at Park Center Pointe - Hometown Series
- Wisteria-Townhome Plan at Park Center Pointe - Hometown Series
- 1182 Park Center Cir
- 1186 Park Center Cir
- 1195 Park Center Cir
- 1199 Park Center Cir
- 1203 Park Center Cir
- 1507 Locust Log Way
- 7254 Silverton Trail
- 6736 Ivy Log Dr
- 6811 Panda Dr Unit A
- 6854 Panda Ct Unit A
- 7147 Walton Reserve Ln
- 00 Hembree Ln
