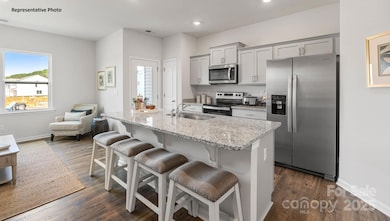
Estimated payment $1,965/month
Highlights
- Community Cabanas
- Open Floorplan
- Tennis Courts
- Under Construction
- Lawn
- 1 Car Attached Garage
About This Home
TOWNHOME is UNDER CONSTRUCTION-The Maywood is an open concept plan with living in mind. This home offers three bedrooms, two & a half bathrooms & a one-car garage. Upon entering the home, you’ll be greeted by an inviting foyer that leads directly into the heart of the home. This impressive space features a living room, dining room, & a well-appointed kitchen. The kitchen is equipped with a pantry, stainless steel appliances, & a pass through from the kitchen to dining room, making it perfect for both cooking and casual dining. The Newton features a luxurious primary suite, complete with a large walk-in closet and en suite bathroom with dual vanities. The additional two bedrooms provide comfort and privacy and share a full bathroom. Out back is a large patio, perfect for outdoor entertaining or enjoying beautiful weather. Community offers pool, cabana, bocce ball, playground and walking trails in sought after location, close to Rock Hill and Fort Mill conveniences. REPRESENTATIVE PHOTOS
Listing Agent
DR Horton Inc Brokerage Email: mcwilhelm@drhorton.com License #314240 Listed on: 07/14/2025

Townhouse Details
Home Type
- Townhome
Year Built
- Built in 2025 | Under Construction
Lot Details
- Lawn
HOA Fees
- $270 Monthly HOA Fees
Parking
- 1 Car Attached Garage
- Garage Door Opener
- Driveway
Home Design
- Home is estimated to be completed on 5/30/25
- Slab Foundation
- Stone Veneer
Interior Spaces
- 2-Story Property
- Open Floorplan
- Window Treatments
- Vinyl Flooring
- Electric Dryer Hookup
Kitchen
- Electric Range
- Microwave
- Plumbed For Ice Maker
- Dishwasher
- Kitchen Island
- Disposal
Bedrooms and Bathrooms
- 3 Bedrooms
- Walk-In Closet
Schools
- Hunter Street Elementary School
- York Intermediate
- York Comprehensive High School
Utilities
- Central Air
- Heat Pump System
- Electric Water Heater
- Cable TV Available
Listing and Financial Details
- Assessor Parcel Number 3480000205
Community Details
Overview
- Built by D.R. Horton
- Fergus Crossing Subdivision, Maywood D Floorplan
- Mandatory home owners association
Recreation
- Tennis Courts
- Indoor Game Court
- Community Playground
- Community Cabanas
- Community Pool
- Trails
Map
Home Values in the Area
Average Home Value in this Area
Tax History
| Year | Tax Paid | Tax Assessment Tax Assessment Total Assessment is a certain percentage of the fair market value that is determined by local assessors to be the total taxable value of land and additions on the property. | Land | Improvement |
|---|---|---|---|---|
| 2024 | -- | $0 | $0 | $0 |
Property History
| Date | Event | Price | Change | Sq Ft Price |
|---|---|---|---|---|
| 07/31/2025 07/31/25 | For Sale | $245,000 | -- | $171 / Sq Ft |
Similar Homes in York, SC
Source: Canopy MLS (Canopy Realtor® Association)
MLS Number: 4281321
APN: 3480000205
- Newton Plan at Fergus Crossing - Townhomes
- Maywood Plan at Fergus Crossing - Townhomes
- 522 Trading Post Ln
- 1316 Equestrian Ln
- 1318 Equestrian Ln
- 1314 Equestrian Ln
- 756 Wagon Cross Ct
- 760 Wagon Cross Ct
- 530 Trading Post Ln
- 532 Trading Post Ln
- 739 Wagon Cross Ct
- 1115 Saloon Dr
- 1124 Saloon Dr
- 1121 Saloon Dr
- 456 Court House Ave
- 436 Court House Ave
- 922 Two Brothers Ln
- 452 Court House Ave
- 448 Court House Ave
- 440 Court House Ave
- 165 Canoga Ave
- 8 Kimberly Dr
- 26 N Congress St
- 119 Washington St
- 429 Merry Go Dr
- 2133 Lincoln Rd
- 205 Valley Ave
- 204 Smith St
- 1878 Gingercake Cir
- 1130 Streamside Ln
- 1890 Cathedral Mills Ln
- 109 Wright Terrace
- 303 Walkers Mill Cir
- 1004 Kensington Square
- 222 S Herlong Ave
- 121 Pine Eagle Dr
- 143 Pine Eagle Dr
- 2496 Ivy Creek Ford
- 5075 Meanna Dr
- 1216 Camellia Ct






