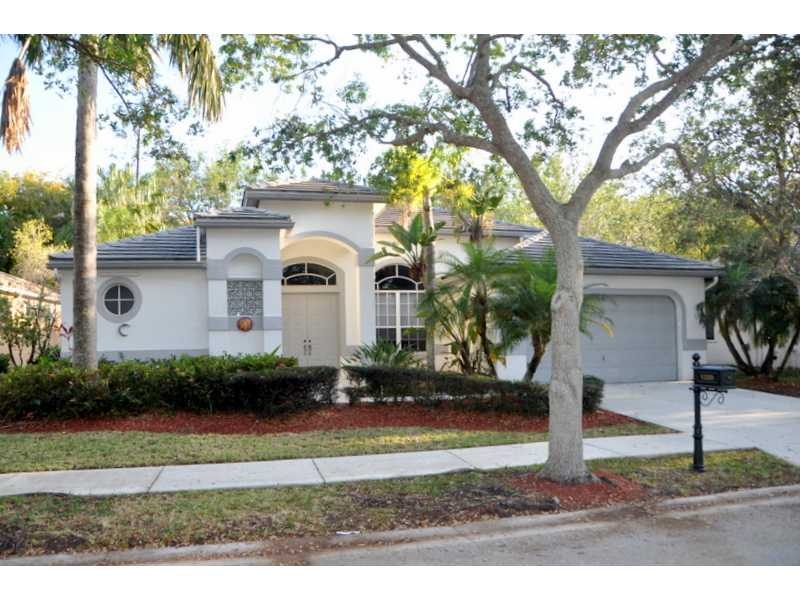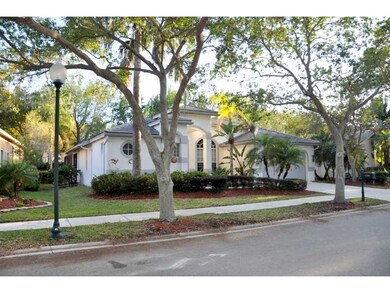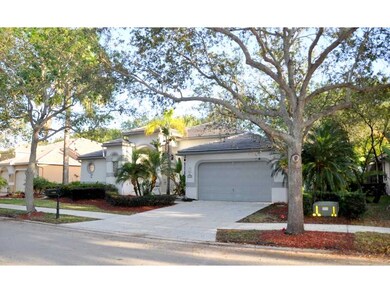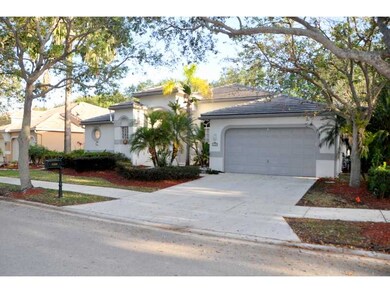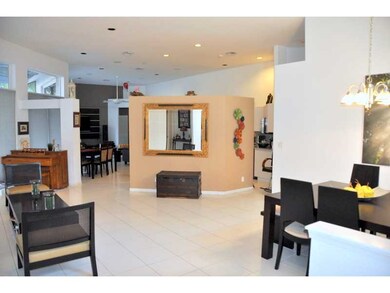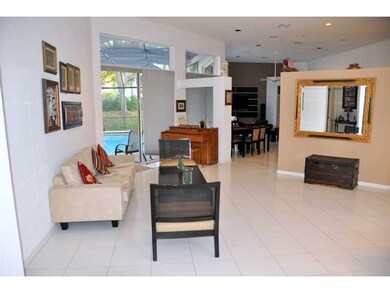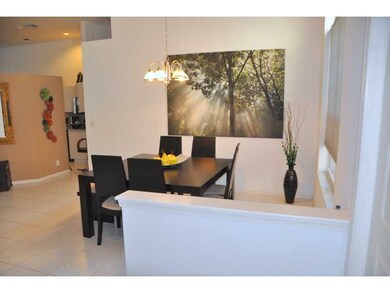
1320 Ginger Cir Weston, FL 33326
The Islands NeighborhoodHighlights
- In Ground Pool
- Gated Community
- Wood Flooring
- Indian Trace Elementary School Rated A
- Roman Tub
- Garden View
About This Home
As of April 2018Short Sale. Beautiful 1 story home, tile throughout the social areas, wood laminate floor in bedrooms, updated kitchen with stainless steel appliances, screened patio and pool. Great gated community close to Weston Town Center, A schools assigned to this area and much more. Don't miss this opportunity.
Last Agent to Sell the Property
Unicasa International USA Realty License #0702352 Listed on: 03/11/2015
Last Buyer's Agent
NON-MLS MEMBER
MAR NON MLS MEMBER License #SEF
Home Details
Home Type
- Single Family
Est. Annual Taxes
- $8,920
Year Built
- Built in 1995
Lot Details
- 8,087 Sq Ft Lot
- North Facing Home
HOA Fees
- $125 Monthly HOA Fees
Parking
- 2 Car Attached Garage
- Automatic Garage Door Opener
- Driveway
- Open Parking
Property Views
- Garden
- Pool
Home Design
- Tile Roof
- Concrete Block And Stucco Construction
Interior Spaces
- 2,518 Sq Ft Home
- 1-Story Property
- Built-In Features
- Blinds
- Family Room
- Formal Dining Room
- Security System Owned
Kitchen
- Breakfast Area or Nook
- Electric Range
- Microwave
- Dishwasher
- Snack Bar or Counter
- Disposal
Flooring
- Wood
- Tile
Bedrooms and Bathrooms
- 4 Bedrooms
- Split Bedroom Floorplan
- Closet Cabinetry
- 3 Full Bathrooms
- Dual Sinks
- Roman Tub
- Separate Shower in Primary Bathroom
Laundry
- Laundry in Utility Room
- Dryer
- Washer
- Laundry Tub
Pool
- In Ground Pool
- Fence Around Pool
Schools
- Indian Trace Elementary School
- Tequesta Trace Middle School
- Cypress Bay High School
Utilities
- Central Heating and Cooling System
- Electric Water Heater
Listing and Financial Details
- Assessor Parcel Number 504018060930
Community Details
Overview
- Jasmine Island,The Islands Subdivision, Fairington 4 Floorplan
- Mandatory home owners association
Security
- Gated Community
Ownership History
Purchase Details
Purchase Details
Home Financials for this Owner
Home Financials are based on the most recent Mortgage that was taken out on this home.Purchase Details
Home Financials for this Owner
Home Financials are based on the most recent Mortgage that was taken out on this home.Purchase Details
Home Financials for this Owner
Home Financials are based on the most recent Mortgage that was taken out on this home.Purchase Details
Home Financials for this Owner
Home Financials are based on the most recent Mortgage that was taken out on this home.Purchase Details
Similar Homes in the area
Home Values in the Area
Average Home Value in this Area
Purchase History
| Date | Type | Sale Price | Title Company |
|---|---|---|---|
| Interfamily Deed Transfer | -- | Attorney | |
| Special Warranty Deed | $571,500 | None Available | |
| Warranty Deed | $575,000 | None Available | |
| Warranty Deed | $435,000 | Priority Title Inc | |
| Warranty Deed | $510,000 | Priority Title Inc | |
| Deed | $263,000 | -- | |
| Deed | $45,000 | -- |
Mortgage History
| Date | Status | Loan Amount | Loan Type |
|---|---|---|---|
| Open | $400,000 | Credit Line Revolving | |
| Closed | $385,000 | New Conventional | |
| Closed | $369,000 | New Conventional | |
| Closed | $365,000 | Adjustable Rate Mortgage/ARM | |
| Previous Owner | $40,000 | Stand Alone Second | |
| Previous Owner | $413,250 | New Conventional | |
| Previous Owner | $76,500 | Credit Line Revolving | |
| Previous Owner | $382,500 | Negative Amortization | |
| Previous Owner | $76,500 | Credit Line Revolving | |
| Previous Owner | $382,500 | Negative Amortization | |
| Previous Owner | $177,000 | Credit Line Revolving | |
| Previous Owner | $78,700 | Credit Line Revolving | |
| Previous Owner | $322,700 | Unknown | |
| Previous Owner | $238,500 | New Conventional | |
| Previous Owner | $49,000 | Credit Line Revolving | |
| Previous Owner | $210,000 | No Value Available |
Property History
| Date | Event | Price | Change | Sq Ft Price |
|---|---|---|---|---|
| 04/30/2018 04/30/18 | Sold | $571,430 | -7.8% | $212 / Sq Ft |
| 03/31/2018 03/31/18 | Pending | -- | -- | -- |
| 11/28/2017 11/28/17 | For Sale | $620,000 | +42.5% | $230 / Sq Ft |
| 11/10/2015 11/10/15 | Sold | $435,000 | -8.4% | $173 / Sq Ft |
| 04/07/2015 04/07/15 | Pending | -- | -- | -- |
| 03/11/2015 03/11/15 | For Sale | $475,000 | -- | $189 / Sq Ft |
Tax History Compared to Growth
Tax History
| Year | Tax Paid | Tax Assessment Tax Assessment Total Assessment is a certain percentage of the fair market value that is determined by local assessors to be the total taxable value of land and additions on the property. | Land | Improvement |
|---|---|---|---|---|
| 2025 | $11,479 | $586,570 | -- | -- |
| 2024 | $11,192 | $570,040 | -- | -- |
| 2023 | $11,192 | $553,440 | $0 | $0 |
| 2022 | $10,557 | $537,330 | $0 | $0 |
| 2021 | $10,259 | $521,680 | $0 | $0 |
| 2020 | $9,995 | $514,480 | $0 | $0 |
| 2019 | $9,720 | $502,920 | $80,870 | $422,050 |
| 2018 | $8,597 | $411,530 | $80,870 | $330,660 |
| 2017 | $7,520 | $404,160 | $0 | $0 |
| 2016 | $7,510 | $395,850 | $0 | $0 |
| 2015 | $9,433 | $454,760 | $0 | $0 |
| 2014 | $8,920 | $418,730 | $0 | $0 |
| 2013 | -- | $380,760 | $80,870 | $299,890 |
Agents Affiliated with this Home
-
M
Seller's Agent in 2018
Martha Uzcategui P. A.
Coldwell Banker Realty
20 Total Sales
-

Seller's Agent in 2015
Sandra Echeverry
Unicasa International USA Realty
(954) 914-0483
57 Total Sales
-
N
Buyer's Agent in 2015
NON-MLS MEMBER
MAR NON MLS MEMBER
Map
Source: MIAMI REALTORS® MLS
MLS Number: A2084699
APN: 50-40-18-06-0930
- 1347 Ginger Cir
- 1290 Ginger Cir
- 1418 Lantana Dr
- 1525 Seabay Rd
- 1212 Camellia Ln
- 1204 Bayview Cir
- 1240 Fairfax Ct
- 1357 Camellia Ln
- 1371 Bayview Cir
- 802 Garnet Cir
- 955 Azure Ln
- 1110 Fairfax Ln
- 1182 Laguna Springs Dr
- 1689 Passion Vine Cir Unit 214
- 1634 Passion Vine Cir Unit 312
- 808 Hampton Ct
- 1174 Laguna Springs Dr
- 1075 San Luis Rey
- 2603 Center Court Dr Unit 11
- 2790 Center Court Dr Unit 2-31
