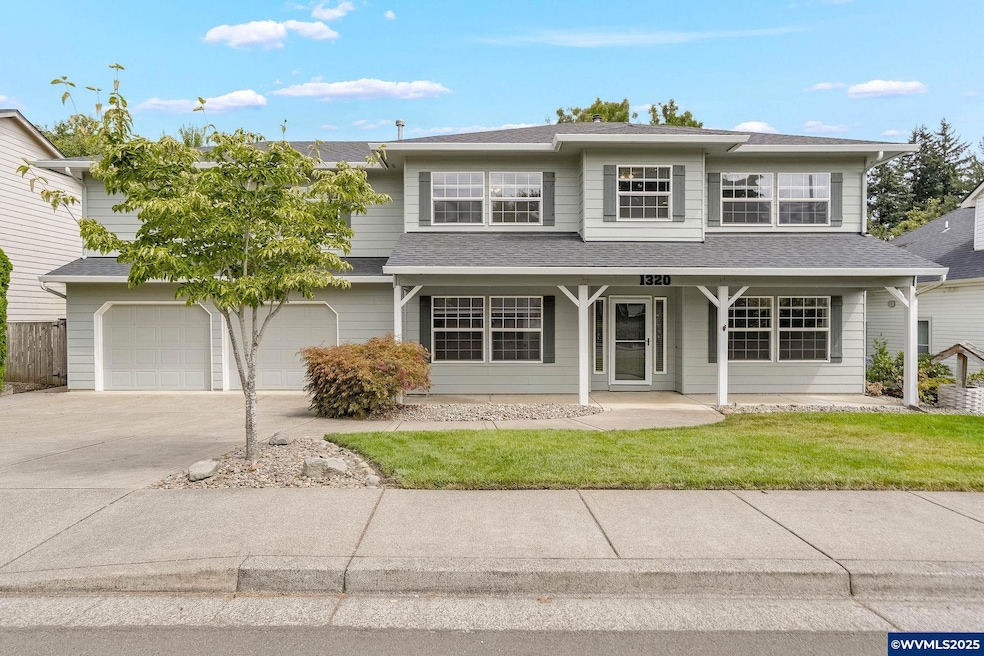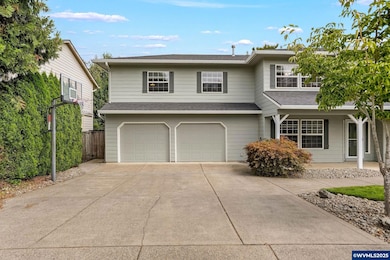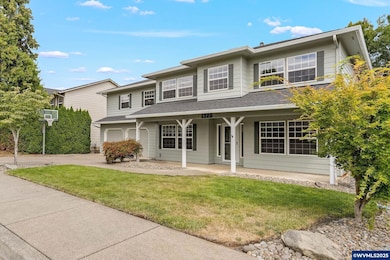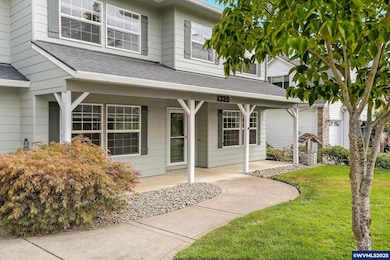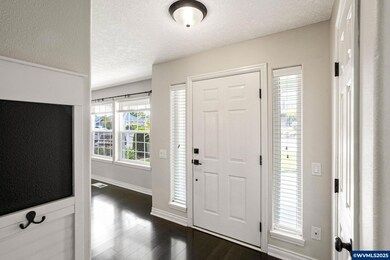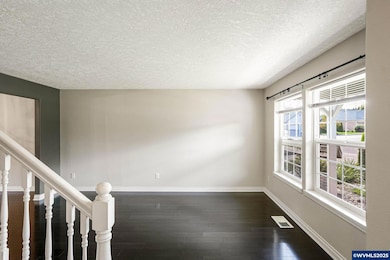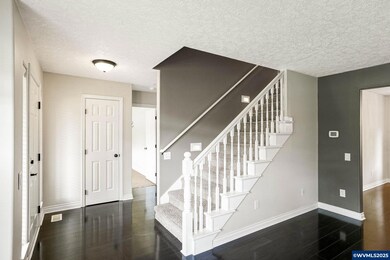UNDER CONTRACT
$38K PRICE DROP
1320 Hidden Creek Dr NE Keizer, OR 97303
Estimated payment $3,466/month
Total Views
5,892
4
Beds
2.5
Baths
2,611
Sq Ft
$217
Price per Sq Ft
Highlights
- Recreation Room
- Covered Patio or Porch
- 2 Car Attached Garage
- Main Floor Bedroom
- Fenced Yard
- Shed
About This Home
Accepted Offer with Contingencies. Step into this meticulously maintained 2-story home, a perfect blend of comfort & style. Boasting 4 bdrms & 2.5 baths, plus a lrg bonus room within a spacious 2,611 sqft layout. The brand-new roof provides peace of mind for years to come. Entertain w/ ease in the expansive & bright living areas. Primary bedroom features multiple closets and a sitting/office area. The pull-through garage provides added convenience & storage. This well-cared-for home is ready for you to move in and create lasting memories.
Home Details
Home Type
- Single Family
Est. Annual Taxes
- $5,580
Year Built
- Built in 1998
Lot Details
- 7,405 Sq Ft Lot
- Fenced Yard
- Landscaped
- Sprinkler System
- Property is zoned RL
HOA Fees
- $19 Monthly HOA Fees
Parking
- 2 Car Attached Garage
Home Design
- Composition Roof
- Lap Siding
Interior Spaces
- 2,611 Sq Ft Home
- 2-Story Property
- Recreation Room
- Second Floor Utility Room
Kitchen
- Electric Range
- Dishwasher
- Disposal
Flooring
- Carpet
- Laminate
- Tile
Bedrooms and Bathrooms
- 4 Bedrooms
- Main Floor Bedroom
Outdoor Features
- Covered Patio or Porch
- Shed
Schools
- Gubser Elementary School
- Whiteaker Middle School
- Mcnary High School
Utilities
- Forced Air Heating and Cooling System
- Heating System Uses Gas
- Gas Water Heater
- High Speed Internet
Community Details
- Hidden Creek Estates Ph 1 Subdivision
Listing and Financial Details
- Tax Lot 11
Map
Create a Home Valuation Report for This Property
The Home Valuation Report is an in-depth analysis detailing your home's value as well as a comparison with similar homes in the area
Home Values in the Area
Average Home Value in this Area
Tax History
| Year | Tax Paid | Tax Assessment Tax Assessment Total Assessment is a certain percentage of the fair market value that is determined by local assessors to be the total taxable value of land and additions on the property. | Land | Improvement |
|---|---|---|---|---|
| 2025 | $5,581 | $333,830 | -- | -- |
| 2024 | $5,581 | $324,110 | -- | -- |
| 2023 | $5,314 | $314,670 | $0 | $0 |
| 2022 | $5,006 | $305,510 | $0 | $0 |
| 2021 | $4,850 | $296,620 | $0 | $0 |
| 2020 | $4,723 | $287,990 | $0 | $0 |
| 2019 | $4,541 | $279,610 | $0 | $0 |
| 2018 | $4,617 | $0 | $0 | $0 |
| 2017 | $4,152 | $0 | $0 | $0 |
| 2016 | $3,992 | $0 | $0 | $0 |
| 2015 | $4,021 | $0 | $0 | $0 |
| 2014 | $3,896 | $0 | $0 | $0 |
Source: Public Records
Property History
| Date | Event | Price | List to Sale | Price per Sq Ft | Prior Sale |
|---|---|---|---|---|---|
| 10/13/2025 10/13/25 | Price Changed | $567,000 | -1.4% | $217 / Sq Ft | |
| 08/16/2025 08/16/25 | Price Changed | $575,000 | -5.0% | $220 / Sq Ft | |
| 08/08/2025 08/08/25 | For Sale | $605,000 | +188.1% | $232 / Sq Ft | |
| 02/11/2013 02/11/13 | Sold | $210,000 | -6.7% | $91 / Sq Ft | View Prior Sale |
| 10/26/2012 10/26/12 | Pending | -- | -- | -- | |
| 06/13/2012 06/13/12 | For Sale | $225,000 | -- | $98 / Sq Ft |
Source: Willamette Valley MLS
Purchase History
| Date | Type | Sale Price | Title Company |
|---|---|---|---|
| Warranty Deed | $210,000 | Amerititle | |
| Warranty Deed | $340,000 | Fidelity National Title | |
| Warranty Deed | $224,000 | Amerititle |
Source: Public Records
Mortgage History
| Date | Status | Loan Amount | Loan Type |
|---|---|---|---|
| Open | $206,196 | FHA | |
| Previous Owner | $340,000 | Purchase Money Mortgage | |
| Previous Owner | $179,200 | Purchase Money Mortgage |
Source: Public Records
Source: Willamette Valley MLS
MLS Number: 832195
APN: 550118
Nearby Homes
- 6550 Whisper Creek Loop NE
- 6708 14th Ave NE
- 6835 Jakewood Ct NE
- 1217 Horizon Ridge Ct NE
- 1562 River Rock Dr NE
- 1538 Mistwood Dr NE
- 1147 Manzanita Way NE
- 1775 Blarney Stone Ct NE
- 1455 Manzanita St NE
- 6673 Rock Crystal Ln NE
- 1079 Northrup Ct NE
- 1056 Northshire Ct NE
- 902 Mistletoe Loop N
- 797 Laguna Dr NE
- 6986 9th Ct NE
- 6606 Mcleod Ln NE
- 2038 Flag Stone Ct NE
- 1158 Meadowridge St NE
- 2145 Rock Ledge Dr NE
- 7033 8th Ct NE
- 1012 Hidden Creek Dr NE
- 6601-6651 Hidden Creek NE
- 1124 McGee Ct NE
- 5905 Trail Ave NE
- 5799 Trail Ave NE
- 812-898 Lockhaven Dr NE
- 626 Parkmeadow Loop NE
- 7403 Shadowwood Ct NE
- 600-720 Lockhaven Dr NE
- 597 Rose Park Ln NE
- 1813 Drexler Ln NE
- 756 Chemawa Rd NE
- 5386 Burbank St N
- 4356 25th Ave NE
- 4040 Hayesville Dr NE
- 4624 Lancaster Dr NE
- 5115 Countryside Dr NE
- 2540 Hyacinth St NE
- 3568 Cherry Glen Place NE
- 4370 Fisher Rd NE
