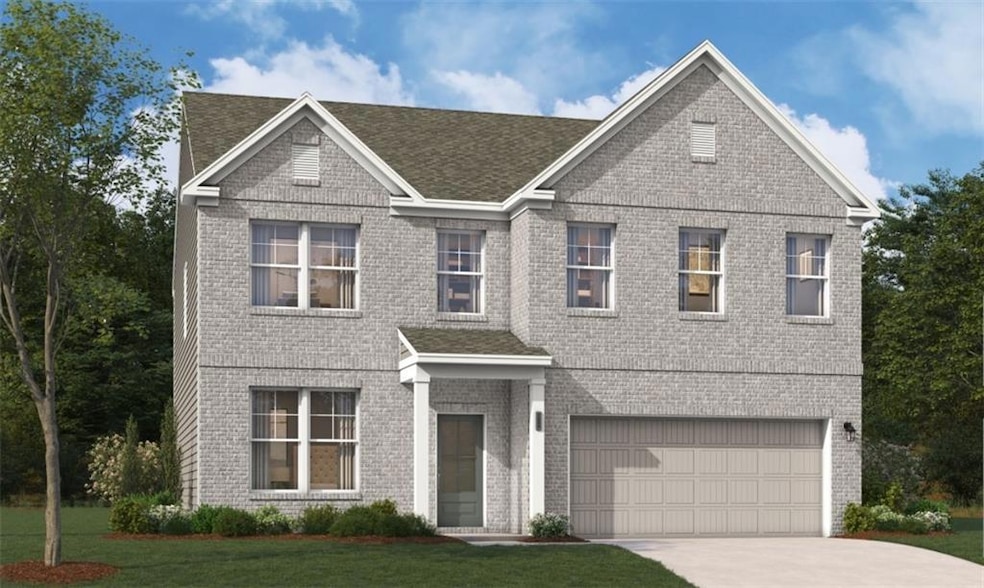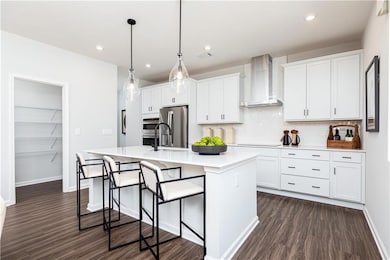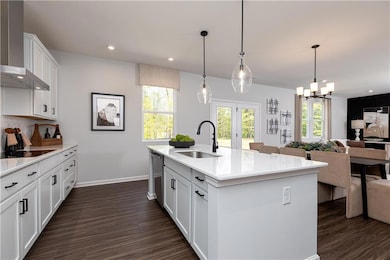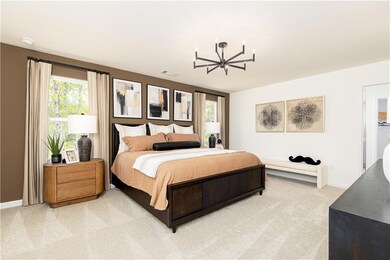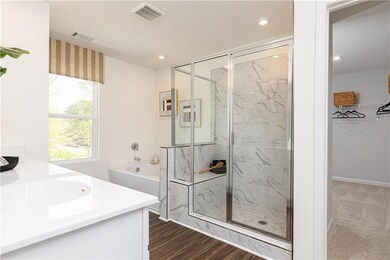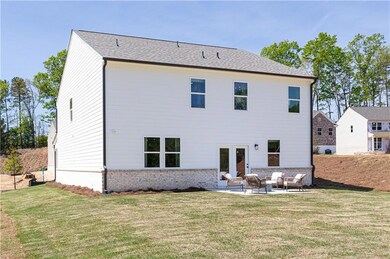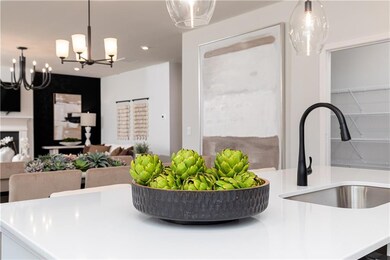1320 Jordan Brook Dr Lawrenceville, GA 30043
Estimated payment $3,417/month
Highlights
- Open-Concept Dining Room
- New Construction
- ENERGY STAR Certified Homes
- Dyer Elementary School Rated A
- Separate his and hers bathrooms
- Traditional Architecture
About This Home
New Construction Single-Family Home in Riverside Ridge – The Kershaw Plan by Stanley Martin Homes. Welcome to Riverside Ridge, a vibrant new Lawrenceville community offering desirable amenities and a convenient location. This brand-new Kershaw home located on homesite #45 SouthEast facing with private wooded backyard combines modern functionality with everyday comfort, featuring 4 bedrooms and 3 full baths thoughtfully designed across two levels. Step into the welcoming foyer, where a versatile main-level bedroom with full bath awaits — perfect for guests or a private home office. The open-concept family room, dining area, and gourmet chef's kitchen create the heart of the home. The kitchen is designed to impress with a large quartz center island with seating, a spacious walk-in pantry, and abundant 42" cabinet storage. A rear patio just off the dining area extends your living space outdoors, ideal for entertaining or quiet evenings. Upstairs, the serene primary suite offers a spa-like bath with dual vanities and an expansive walk-in closet. Two additional bedrooms, each with walk-in closets, provide plenty of space for family or guests. A versatile flex room on this level offers endless possibilities — from media space to playroom or study nook. For convenience, the laundry room is located upstairs near the bedrooms. Discover your dream home at Riverside Ridge in Lawrenceville, GA, with top-tier schools and easy access to major business corridors. Enjoy lush green spaces, local attractions, and community amenities like a pool and a cabana. Own a stunning single-family home crafted to enhance your lifestyle and bring your dreams to life. This home won’t last long! Schedule your private tour today and ask about our incredible builder incentives! ***This home is currently under construction. Photos are of a similar completed model and are intended to showcase the home’s layout and finishes***
Home Details
Home Type
- Single Family
Year Built
- Built in 2025 | New Construction
Lot Details
- 8,059 Sq Ft Lot
- Property fronts a county road
- Landscaped
- Level Lot
- Private Yard
- Back and Front Yard
HOA Fees
- $125 Monthly HOA Fees
Parking
- 2 Car Garage
- Parking Accessed On Kitchen Level
- Front Facing Garage
- Garage Door Opener
- Driveway Level
Home Design
- Traditional Architecture
- Slab Foundation
- Composition Roof
- Brick Front
- HardiePlank Type
Interior Spaces
- 2,917 Sq Ft Home
- 2-Story Property
- Ceiling height of 9 feet on the main level
- Factory Built Fireplace
- Electric Fireplace
- Double Pane Windows
- ENERGY STAR Qualified Windows
- Insulated Windows
- Entrance Foyer
- Living Room with Fireplace
- Open-Concept Dining Room
- L-Shaped Dining Room
- Loft
- Neighborhood Views
Kitchen
- Walk-In Pantry
- Electric Oven
- Self-Cleaning Oven
- Electric Cooktop
- Range Hood
- Microwave
- Dishwasher
- Kitchen Island
- Stone Countertops
- Disposal
Flooring
- Carpet
- Ceramic Tile
- Luxury Vinyl Tile
Bedrooms and Bathrooms
- Walk-In Closet
- Separate his and hers bathrooms
- Double Vanity
- Low Flow Plumbing Fixtures
- Separate Shower in Primary Bathroom
Laundry
- Laundry Room
- Laundry on upper level
- Electric Dryer Hookup
Home Security
- Smart Home
- Carbon Monoxide Detectors
- Fire and Smoke Detector
Eco-Friendly Details
- ENERGY STAR Qualified Appliances
- Energy-Efficient HVAC
- Energy-Efficient Insulation
- ENERGY STAR Certified Homes
- Energy-Efficient Thermostat
Outdoor Features
- Patio
- Rain Gutters
Schools
- Dyer Elementary School
- Twin Rivers Middle School
- Mountain View High School
Utilities
- Forced Air Zoned Heating and Cooling System
- Air Source Heat Pump
- Underground Utilities
- 220 Volts
- High-Efficiency Water Heater
- Phone Available
- Cable TV Available
Community Details
- $1,500 Initiation Fee
- Riverside Ridge Subdivision
- Rental Restrictions
Listing and Financial Details
- Home warranty included in the sale of the property
- Tax Lot 45
Map
Home Values in the Area
Average Home Value in this Area
Property History
| Date | Event | Price | List to Sale | Price per Sq Ft |
|---|---|---|---|---|
| 11/10/2025 11/10/25 | Price Changed | $524,990 | -0.8% | $180 / Sq Ft |
| 11/07/2025 11/07/25 | Price Changed | $528,990 | +0.1% | $181 / Sq Ft |
| 11/05/2025 11/05/25 | For Sale | $528,310 | -- | $181 / Sq Ft |
Source: First Multiple Listing Service (FMLS)
MLS Number: 7659664
- 1935 Watson Falls Ct
- 1260 Jordan Brook Dr
- 1310 Jordan Brook Dr
- 1915 Watson Falls Ct
- 1925 Watson Falls Ct
- The Kershaw Plan at Riverside Ridge
- The Doyle Plan at Riverside Ridge
- 509 Altamaha Dr
- 1331 Jordan Brook Dr
- 1768 Hood Rd
- 1627 Amhearst Walk Rd
- 1522 Reserve Glen Dr
- 1532 Reserve Glen Dr
- 1512 Reserve Glen Dr
- 1002 Gather Dr
- 898 Harvest Brook Dr
- 790 Blackberry Trail
- 1461 Culverstone Dr
- 1616 Amhearst Oaks Ct
- 1654 Amhearst Walk Rd
- 1165 Amhearst Oaks Dr
- 1012 Gather Dr
- 1033 Gather Dr
- 1481 Beckley Pointe
- 192 Moorland Way NE
- 267 Collingsworth Trace
- 1751 Stillbrook Way NE
- 1446 Dunton Green Way
- 1075 Harvest Brook Way
- 786 Westmoreland Ln
- 1055 Westmoreland Ln NE
- 1034 Brighton Cove Trail
- 1721 Jordan Brook Dr
- 2003 Windsor Park Ave
- 1392 Weatherbrook Cir
- 799 Carnaby Ln
- 1245 Cedar Oak Ln
- 838 Carnaby Ln
