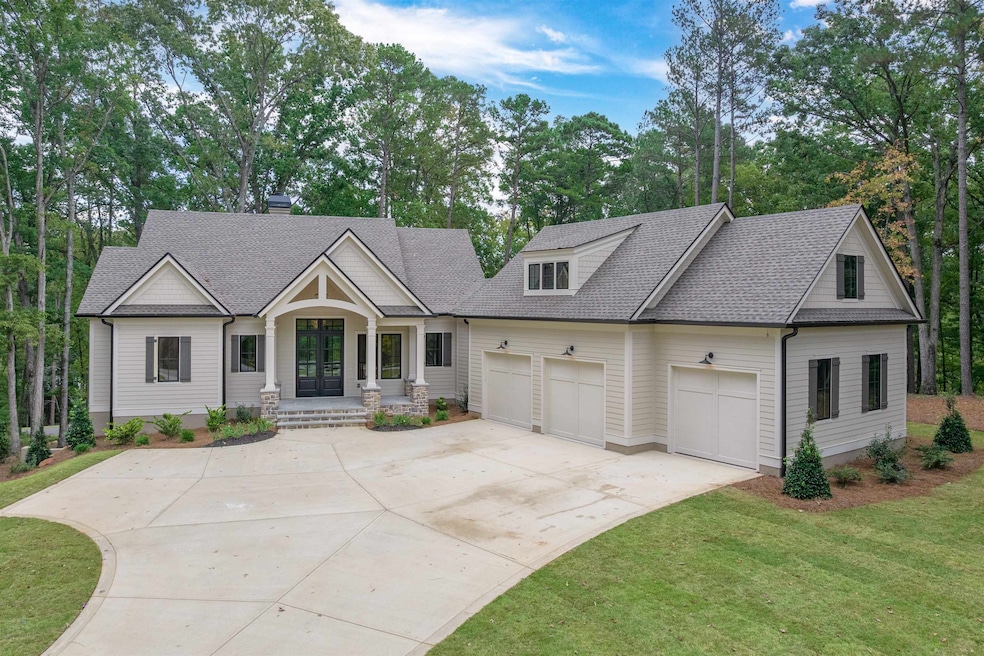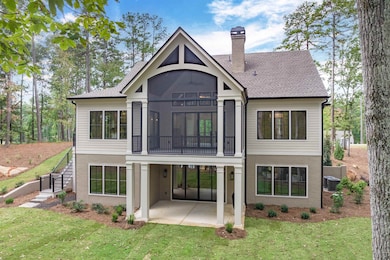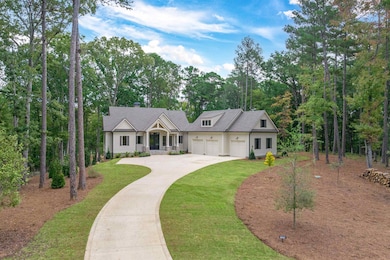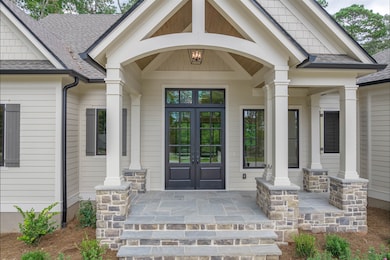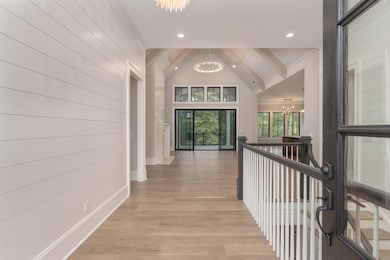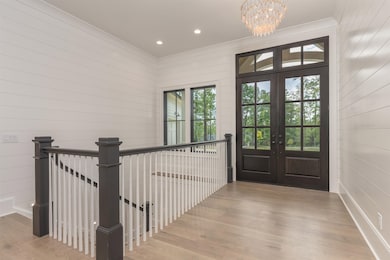1320 Jumping Rock Dr Greensboro, GA 30642
Estimated payment $18,686/month
Highlights
- Marina
- Golf Course Community
- Fitness Center
- Boat Ramp
- Access To Lake
- New Construction
About This Home
New for 2025 built by Hutchcroft Homes – This quality custom residence sits on a large elevated lot in the much sought-after Jumping Rock areas of Reynolds Lake Oconee . Thoughtfully designed with vaulted and 10' ceilings, oak hardwoods, and abundant natural light. The home offers an open main level with a gourmet Wolf/Sub-Zero kitchen, boasting champagne quartzite, custom cabinetry, and a generous walnut island. The impressive living and dining areas are perfect for entertaining, opening to a screened porch with limestone flooring and sweeping backyard views. The expansive main-level primary suite offers marble finishes, zero-entry shower, and custom walk-in closet creating a tranquil escape. The terrace level invites relaxed living in the family room with full bar, three en-suite bedrooms, ample storage, and walkout access to a private backyard with pool potential. Every detail of this home reflects a blend of quality, artistry and functionality that sets this home apart. Seller makes a Silver level Club Membership available to the Buyer, at no additional cost for Buyer to explore how they can enjoy golf, sporting grounds, tennis, pickleball, fitness, recreational, and culinary amenities befitting a world-class private club.
Home Details
Home Type
- Single Family
Year Built
- Built in 2025 | New Construction
Lot Details
- 0.94 Acre Lot
- Landscaped Professionally
- Gentle Sloping Lot
- Irrigation
- Partially Wooded Lot
Home Design
- Traditional Architecture
- Asphalt Shingled Roof
- Stone Exterior Construction
Interior Spaces
- 4,613 Sq Ft Home
- 1.5-Story Property
- Wet Bar
- Built-In Features
- Crown Molding
- Beamed Ceilings
- Vaulted Ceiling
- Fireplace Features Masonry
- Entrance Foyer
- Storage Room
- Basement Fills Entire Space Under The House
Kitchen
- Breakfast Bar
- Double Oven
- Cooktop
- Dishwasher
- Wolf Appliances
- Kitchen Island
- Solid Surface Countertops
Flooring
- Wood
- Stone
Bedrooms and Bathrooms
- 5 Bedrooms
- Primary Bedroom on Main
- Walk-In Closet
- Dual Sinks
- Separate Shower
Parking
- 3 Car Attached Garage
- Driveway
Outdoor Features
- Access To Lake
- Deck
- Covered Patio or Porch
Utilities
- Multiple cooling system units
- Heat Pump System
- Propane
- Water Softener
- Internet Available
- Multiple Phone Lines
- Cable TV Available
Listing and Financial Details
- Tax Lot 187
- Assessor Parcel Number 078H00187
Community Details
Overview
- Property has a Home Owners Association
- Reynolds Lake Oconee Subdivision
- Community Lake
Recreation
- Boat Ramp
- Boat Dock
- RV or Boat Storage in Community
- Marina
- Golf Course Community
- Golf Membership
- Tennis Courts
- Pickleball Courts
- Community Playground
- Fitness Center
- Community Pool
- Trails
Additional Features
- Clubhouse
- Gated Community
Map
Home Values in the Area
Average Home Value in this Area
Property History
| Date | Event | Price | List to Sale | Price per Sq Ft | Prior Sale |
|---|---|---|---|---|---|
| 09/25/2025 09/25/25 | For Sale | $2,975,000 | +561.1% | $645 / Sq Ft | |
| 12/11/2024 12/11/24 | Sold | $450,000 | 0.0% | -- | View Prior Sale |
| 11/15/2024 11/15/24 | Pending | -- | -- | -- | |
| 11/15/2024 11/15/24 | For Sale | $450,000 | -- | -- |
Source: Lake Country Board of REALTORS®
MLS Number: 69492
- 1103 Painted Bunting Dr
- 1077 Painted Bunting Dr
- 1011 W Rock Loop
- 1531 Richland Pointe
- 1511 Richland Pointe
- 1481 Richland Pointe
- 1295 Night Heron Dr
- 1491 Night Heron Dr
- 1541 Richland Pointe
- 1221 Broadpoint Dr
- 2.09 ACRES S Grove Rd
- 0 S Grove Rd
- 1450 Howells Grove Rd
- 1020 Grove Ct
- 1030 Brickyard Ln
- 1000 Brickyard Ln
- 1091 High Bluff Ln
- 146 Long Island Dr
- 1020 Cupp Ln Unit B
- 113 Seven Oaks Way
- 142 Edgewood Ct Unit 142 Edgewood Ct.
- 248 W River Bend Dr
- 1060 Tailwater Unit F
- 401 Cuscowilla Dr Unit D
- 1060 Old Rock Rd
- 2151 Osprey Poynte
- 1270 Glen Eagle Dr
- 500 Port Laz Ln
- 1261 Glen Eagle Dr
- 1721 Osprey Poynte
- 1100 Hidden Hills Cir
- 129 Moudy Ln
- 1121 Surrey Ln
- 1111 Surrey Ln
- 1081 Starboard Dr
- 1190 Branch Creek Way
- 1450 Parks Mill Trace
- 316 N West St
