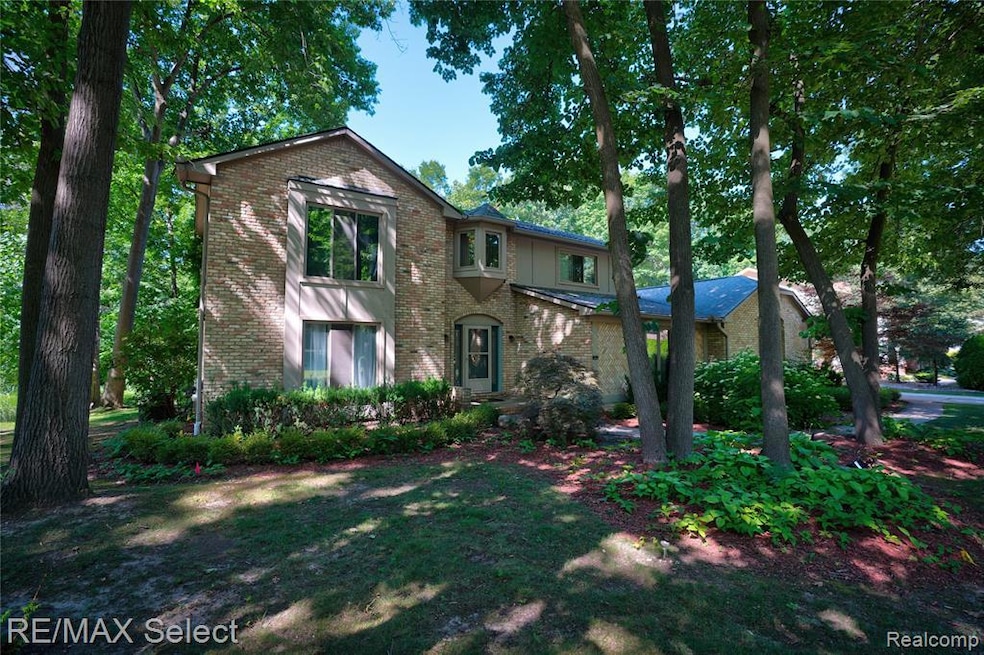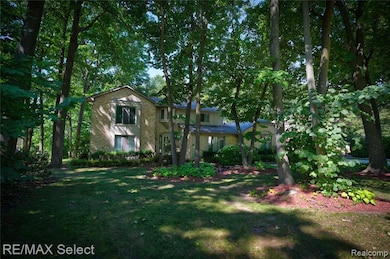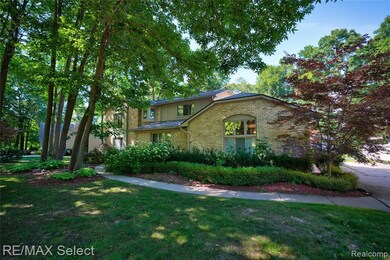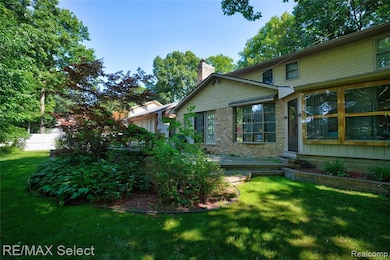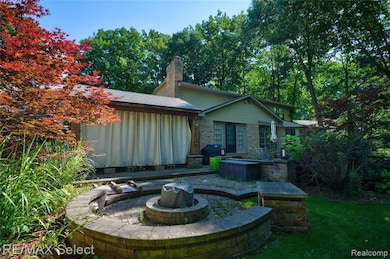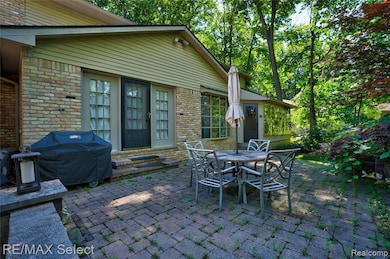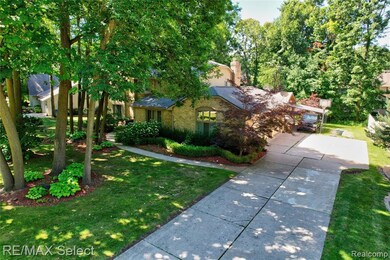1320 Kings Carriage Rd Grand Blanc, MI 48439
Estimated payment $2,775/month
Highlights
- Colonial Architecture
- Deck
- Porch
- Grand Blanc East Middle School Rated A-
- 3 Car Direct Access Garage
- Patio
About This Home
Tucked inside the prestigious Kings Pointe subdivision, this 4 bedroom, 2.5 bath colonial delivers over 3,000 sq ft of elevated living—plus a partially finished basement for even more room to roam. Step inside to discover a kitchen built to entertain, a dedicated gym space, a private sauna, and a cold plunge for the ultimate wellness enthusiasts. The home blends classic curb appeal with upscale touches throughout. Outside, the shaded yard and backyard paradise offer a peaceful escape—whether it’s morning coffee on the patio or evening get-togethers under the trees.
This isn’t just a house—it’s your next chapter.
Home Details
Home Type
- Single Family
Est. Annual Taxes
Year Built
- Built in 1981
Lot Details
- 0.37 Acre Lot
- Lot Dimensions are 107 x 150 x 107 x 150
HOA Fees
- $6 Monthly HOA Fees
Parking
- 3 Car Direct Access Garage
Home Design
- Colonial Architecture
- Brick Exterior Construction
- Block Foundation
Interior Spaces
- 3,056 Sq Ft Home
- 2-Story Property
- Family Room with Fireplace
- Finished Basement
- Natural lighting in basement
Bedrooms and Bathrooms
- 4 Bedrooms
Outdoor Features
- Deck
- Patio
- Porch
Location
- Ground Level
Utilities
- Forced Air Heating System
- Heating System Uses Natural Gas
Community Details
- Https://Kingspointegb.Com/Contact Us/ Association
- The Hills Of Kings Pointe 12 Subdivision
Listing and Financial Details
- Assessor Parcel Number 5611556013
Map
Home Values in the Area
Average Home Value in this Area
Tax History
| Year | Tax Paid | Tax Assessment Tax Assessment Total Assessment is a certain percentage of the fair market value that is determined by local assessors to be the total taxable value of land and additions on the property. | Land | Improvement |
|---|---|---|---|---|
| 2025 | $6,613 | $193,900 | $0 | $0 |
| 2024 | $5,457 | $184,800 | $0 | $0 |
| 2023 | $5,205 | $153,700 | $0 | $0 |
| 2022 | $5,926 | $133,700 | $0 | $0 |
| 2021 | $4,813 | $124,800 | $0 | $0 |
| 2020 | $4,152 | $119,400 | $0 | $0 |
| 2019 | $7,734 | $116,600 | $0 | $0 |
| 2018 | $775 | $116,600 | $0 | $0 |
| 2017 | $4,255 | $114,400 | $0 | $0 |
| 2016 | $4,218 | $106,800 | $0 | $0 |
| 2015 | $3,875 | $99,000 | $0 | $0 |
| 2014 | -- | $89,200 | $0 | $0 |
| 2012 | -- | $93,200 | $93,200 | $0 |
Property History
| Date | Event | Price | List to Sale | Price per Sq Ft | Prior Sale |
|---|---|---|---|---|---|
| 10/08/2025 10/08/25 | Price Changed | $419,900 | -2.3% | $137 / Sq Ft | |
| 08/27/2025 08/27/25 | Price Changed | $429,900 | -2.3% | $141 / Sq Ft | |
| 07/31/2025 07/31/25 | For Sale | $439,900 | +18.9% | $144 / Sq Ft | |
| 07/29/2021 07/29/21 | Sold | $369,900 | 0.0% | $98 / Sq Ft | View Prior Sale |
| 06/28/2021 06/28/21 | Pending | -- | -- | -- | |
| 06/24/2021 06/24/21 | For Sale | $369,900 | -- | $98 / Sq Ft |
Purchase History
| Date | Type | Sale Price | Title Company |
|---|---|---|---|
| Warranty Deed | $369,900 | None Listed On Document | |
| Warranty Deed | $149,500 | Greater Michigan Title Llc |
Source: Realcomp
MLS Number: 20251018406
APN: 56-11-556-013
- 1217 Kings Carriage Rd
- 11514 Kings Knight Cir
- 1539 Kings Carriage Rd
- 000 Golden Gate Blvd
- 00 Forest Gate Ct
- Lot 21 Forest Gate Ct
- 00 Golden Gate Ct
- 000 Forest Gate Ct
- 6273 Cold Spring Trail
- 6095 Steeplechase Dr
- 16658 Kings Fairway Ln
- 16686 Kings Fairway Ln
- 16714 Kings Fairway Ln
- 6062 Belmont Ct Unit 44
- 16774 Kings Fairway Ln
- 16804 Kings Fairway Ln
- 33 Forest Gate Ct
- 16551 Kings Fairway Ln
- 16609 Kings Fairway Ln
- 16665 Kings Fairway Ln
- 6033 Fountain Pointe
- 5216 Perry Rd
- 1420 Perry Rd
- 429 Bella Vista Dr
- 12043 Juniper Way
- 4250 E Hill Rd
- 12063-12121 S Saginaw St
- 12233 Woodside Dr
- 110 Harris Ct
- 11284 Grand Oak Dr
- 5325 Territorial Rd Unit .211
- 755 E Grand Blanc Rd
- 2168 Fox Hill Dr
- 2339 Blakely Dr
- 2130 E Hill Rd
- 5270 Millwheel
- 5220 Baldwin Rd
- 131 Baldwin Cir
- 8536 Perry Rd Unit 2
- 8536 Perry Rd Unit 3
