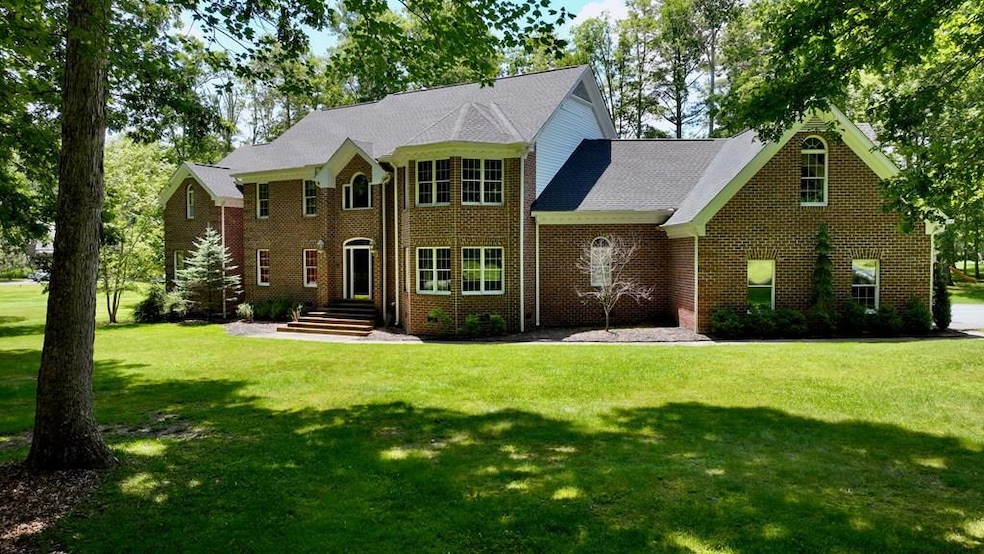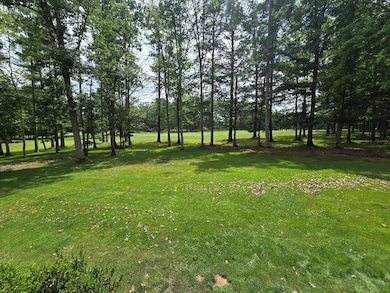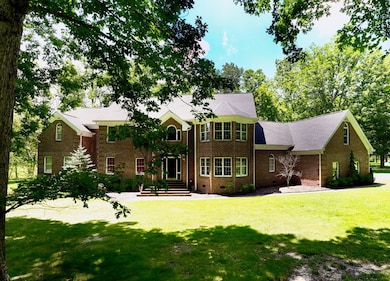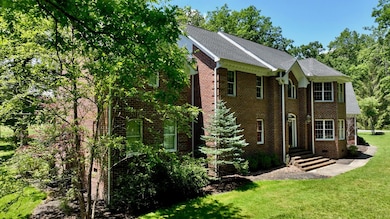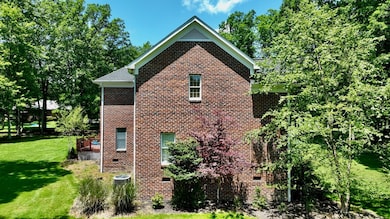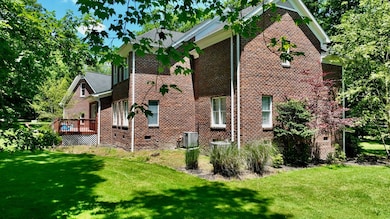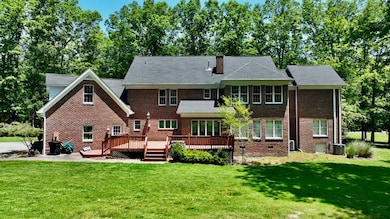1320 Lake Dr Daniels, WV 25832
Estimated payment $3,734/month
Highlights
- Golf Course View
- Deck
- Main Floor Bedroom
- 1.52 Acre Lot
- Wood Flooring
- Sun or Florida Room
About This Home
Discover this luxurious home nestled within the exclusive Glade Springs Resort in Daniels, WV, an ideal haven for golf lovers and those seeking a resort-style lifestyle. Situated on 1.5 acres of pristine, level land overlooking the scenic Cobb Course fairway, this stunning property offers both comfort and elegance. The expansive 900 sq ft garage provides ample space for parking, storage, and outdoor gear. Step out onto the back deck to relax with your favorite beverages while taking in breathtaking views of the lush greens and natural beauty surrounding you. Inside, the home features a gourmet, custom-designed kitchen perfect for cooking feasts and entertaining guests. The residence is thoughtfully designed with two staircases leading to exquisite bedrooms, including a master suite that boasts a luxurious master bath and an abundance of closet space, providing a private retreat for unwinding. Glade Springs Resort is renowned for its world-class amenities that cater to a wide range of interests. Residents and guests can enjoy championship golf on meticulously maintained courses, a full-service spa, fitness centers, swimming pools, tennis courts, and miles of scenic hiking and biking trails. The resort also offers fine dining options, recreational activities, and event spaces, creating a vibrant community atmosphere. Whether you're seeking an active lifestyle or a peaceful escape, this property provides the perfect opportunity to enjoy everything Glade Springs has to offer. Don't miss your chance to own this exceptional home in a one-of-a-kind resort community.
Listing Agent
ALTRUIST REALTY GROUP Brokerage Email: 3045750838, dchinnjr@gmail.com Listed on: 11/20/2025
Home Details
Home Type
- Single Family
Est. Annual Taxes
- $4,265
Year Built
- Built in 1988
Lot Details
- 1.52 Acre Lot
- Landscaped
- Level Lot
Parking
- 2 Car Attached Garage
- Open Parking
Home Design
- Asphalt Roof
Interior Spaces
- 4,600 Sq Ft Home
- 2-Story Property
- High Ceiling
- Ceiling Fan
- Fireplace
- Insulated Windows
- Entrance Foyer
- Great Room
- Living Room
- Dining Room
- Sun or Florida Room
- Golf Course Views
- Crawl Space
Kitchen
- Cooktop
- Microwave
- Dishwasher
Flooring
- Wood
- Carpet
- Laminate
- Tile
Bedrooms and Bathrooms
- 6 Bedrooms
- Main Floor Bedroom
- Walk-In Closet
- Bathroom on Main Level
Laundry
- Laundry on main level
- Washer and Dryer Hookup
Outdoor Features
- Deck
Schools
- Daniels Elementary School
- Shady Spring Middle School
- Shady Spring High School
Utilities
- Forced Air Heating and Cooling System
- Electric Water Heater
Community Details
- Property has a Home Owners Association
- Association fees include snow removal, street lights, pool, common ground, security, other-see remarks
- Glade Springs Subdivision
Listing and Financial Details
- Assessor Parcel Number 019B/0003
Map
Home Values in the Area
Average Home Value in this Area
Tax History
| Year | Tax Paid | Tax Assessment Tax Assessment Total Assessment is a certain percentage of the fair market value that is determined by local assessors to be the total taxable value of land and additions on the property. | Land | Improvement |
|---|---|---|---|---|
| 2025 | $4,265 | $353,100 | $53,640 | $299,460 |
| 2024 | $3,846 | $320,100 | $53,640 | $266,460 |
| 2023 | $4,046 | $336,780 | $51,720 | $285,060 |
| 2022 | $3,829 | $318,720 | $51,720 | $267,000 |
| 2021 | $3,756 | $312,660 | $51,720 | $260,940 |
| 2020 | $3,812 | $315,420 | $51,720 | $263,700 |
| 2019 | $3,812 | $315,420 | $51,720 | $263,700 |
| 2018 | $3,846 | $318,180 | $51,720 | $266,460 |
| 2017 | $3,998 | $330,780 | $61,560 | $269,220 |
| 2016 | $4,097 | $333,600 | $61,560 | $272,040 |
| 2015 | $3,720 | $322,920 | $59,280 | $263,640 |
| 2014 | $3,752 | $325,560 | $59,280 | $266,280 |
Property History
| Date | Event | Price | List to Sale | Price per Sq Ft | Prior Sale |
|---|---|---|---|---|---|
| 11/20/2025 11/20/25 | For Sale | $639,900 | +5.8% | $139 / Sq Ft | |
| 07/29/2021 07/29/21 | Sold | $605,000 | 0.0% | $110 / Sq Ft | View Prior Sale |
| 06/29/2021 06/29/21 | Pending | -- | -- | -- | |
| 03/09/2021 03/09/21 | For Sale | $605,000 | +15.2% | $110 / Sq Ft | |
| 05/28/2020 05/28/20 | Sold | $525,000 | 0.0% | $95 / Sq Ft | View Prior Sale |
| 04/28/2020 04/28/20 | Pending | -- | -- | -- | |
| 08/08/2017 08/08/17 | For Sale | $525,000 | -- | $95 / Sq Ft |
Purchase History
| Date | Type | Sale Price | Title Company |
|---|---|---|---|
| Deed | $605,000 | -- | |
| Grant Deed | $525,000 | -- | |
| Deed | $490,000 | -- |
Source: Beckley Board of REALTORS®
MLS Number: 93222
APN: 41-08- 19B-0003.0009
- 6 Lake Dr
- 1333 Lake Dr
- 151 Uplands Ln Unit 6
- 162 Royal Oaks Dr Unit 7
- 241 Arthur Ln Unit 15
- 251 Arthur Ln Unit 16
- 165 March Chapel Ln Unit 11
- 702 Club Cir
- 221 Arthur Ln Unit 13
- 127 Tamworth Ln Unit 4
- 154 Harold Ln Unit 11
- 136 Harold Ln
- 234 Royal Oaks Dr Unit 16
- 155 Harold Ln Unit 7
- 105 Preston Place Unit 1
- 135 Harold Ln Unit 5
- 163 Crimson Ridge Unit 3
- 178 Phillip Place Unit 17
- 178 Phillip Place
- 159 Edward Dr Unit 18
