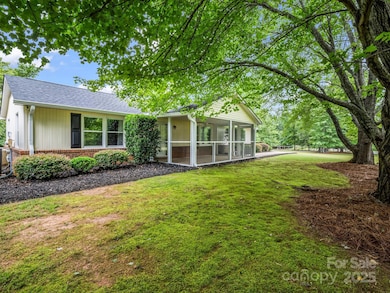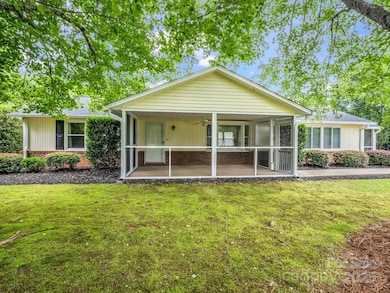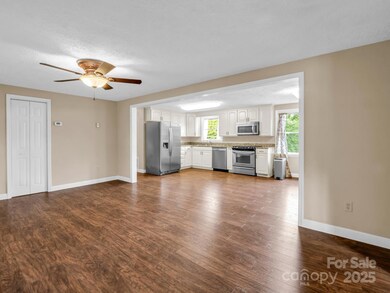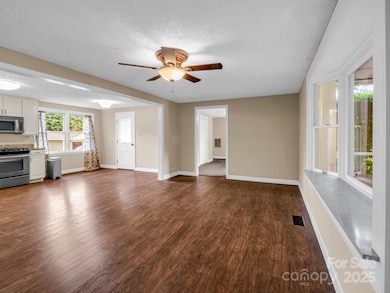1320 Little Mountain Rd Columbus, NC 28722
Estimated payment $2,421/month
Highlights
- Barn
- Ranch Style House
- Whirlpool Bathtub
- Greenhouse
- Wood Flooring
- Workshop
About This Home
Welcome to your country-living dream home at 1320 Little Mountain Rd! This 3 bed, 3 full bath home, sitting on 1.64 acres of cleared land has been well maintained, and thoughtfully updated! Nestled perfectly in the valley of "Pony Country," you'll find yourself living your best life enjoying the peace and quiet and all the amenities this setting has to offer, including the FETA trail system that includes over 150 miles of equine trails within riding distance, and The Tryon Hounds, a riding and hunt club! This property also includes a Barn, Greenhouse, water lines accessible all across the property for animal/plant care, and a grazing pasture. In addition to having 2 primary bedroom/bath suites, and an additional bedroom and full bath on the main level, this home also offers a full basement that is heated, wired, partially plumbed, has a second set of laundry hookups, and includes a wood-burning furnace that can heat the entire main level and basement! Schedule your showing today!
Listing Agent
Century 21 Mountain Lifestyles/S. Hend Brokerage Email: GeraldTary@gmail.com License #360606 Listed on: 07/16/2025

Home Details
Home Type
- Single Family
Est. Annual Taxes
- $1,147
Year Built
- Built in 1986
Lot Details
- Back and Front Yard Fenced
- Cleared Lot
- Property is zoned MX
Parking
- 1 Car Garage
- Detached Carport Space
- Basement Garage
- Workshop in Garage
- Circular Driveway
- 4 Open Parking Spaces
Home Design
- Ranch Style House
- Brick Exterior Construction
- Vinyl Siding
Interior Spaces
- 1,400 Sq Ft Home
- Insulated Windows
- Screened Porch
- Laundry Room
Kitchen
- Electric Range
- Microwave
- Dishwasher
Flooring
- Wood
- Laminate
- Tile
Bedrooms and Bathrooms
- 3 Main Level Bedrooms
- Split Bedroom Floorplan
- 3 Full Bathrooms
- Whirlpool Bathtub
Unfinished Basement
- Walk-Out Basement
- Basement Fills Entire Space Under The House
- Exterior Basement Entry
- Workshop
Outdoor Features
- Greenhouse
Schools
- Polk Central Elementary School
- Polk Middle School
- Polk High School
Farming
- Barn
- Pasture
Utilities
- Forced Air Heating and Cooling System
- Electric Water Heater
- Septic Tank
Listing and Financial Details
- Assessor Parcel Number P98-29
Map
Home Values in the Area
Average Home Value in this Area
Tax History
| Year | Tax Paid | Tax Assessment Tax Assessment Total Assessment is a certain percentage of the fair market value that is determined by local assessors to be the total taxable value of land and additions on the property. | Land | Improvement |
|---|---|---|---|---|
| 2025 | $1,147 | $219,355 | $48,320 | $171,035 |
| 2024 | $1,105 | $169,566 | $36,400 | $133,166 |
| 2023 | $1,080 | $169,566 | $36,400 | $133,166 |
| 2022 | $1,068 | $169,566 | $36,400 | $133,166 |
| 2021 | $1,068 | $169,566 | $36,400 | $133,166 |
| 2020 | $944 | $138,987 | $36,400 | $102,587 |
| 2019 | $944 | $138,987 | $36,400 | $102,587 |
| 2018 | $874 | $138,987 | $36,400 | $102,587 |
| 2017 | $865 | $146,083 | $29,800 | $116,283 |
| 2016 | $904 | $146,083 | $29,800 | $116,283 |
| 2015 | $868 | $0 | $0 | $0 |
| 2014 | $868 | $0 | $0 | $0 |
| 2013 | -- | $0 | $0 | $0 |
Property History
| Date | Event | Price | List to Sale | Price per Sq Ft |
|---|---|---|---|---|
| 07/16/2025 07/16/25 | For Sale | $439,900 | -- | $314 / Sq Ft |
Purchase History
| Date | Type | Sale Price | Title Company |
|---|---|---|---|
| Quit Claim Deed | -- | None Listed On Document | |
| Quit Claim Deed | -- | None Listed On Document | |
| Quit Claim Deed | $84,750 | None Listed On Document | |
| Deed | $71,500 | -- | |
| Deed | -- | -- |
Source: Canopy MLS (Canopy Realtor® Association)
MLS Number: 4279747
APN: P98-29
- 822 & 920 Preservation Trail
- TBD Golf Course Rd
- 650 Golf Course Rd
- 1491 Landrum Rd
- 1224 Hooper Creek Rd
- 000 Mills St
- 26 Bell Ln
- 1146 Landrum Rd
- Lot 37 Melbourne Dr
- 100 Gilbert Rd
- 831 Hooper Creek Rd
- 0 Prospect Point Dr Unit CAR4167315
- 0 Mapleton Ln Unit CAR4257492
- 000 Mapleton Ln Unit 6
- Lot 36 Mapleton Ln
- 2409 Golf Course Rd
- 984 Mapleton Ln
- 106 Bluebird Ln
- 663 Landrum Rd
- 25 Towhee Trail
- 610 N Shamrock Ave
- 196 Ridge Rd
- 235 Fox Trot Ln
- 51 E Howard St
- 43 E Howard St
- 75 Lanier St Unit 2
- 220 Melrose Cir Unit 2
- 161 Melrose Ave Unit 1
- 110 Hillside Ct
- 3093 Whispering Willows Ct
- 3054 Poors Ford Rd
- 316 Bridges St
- 170 Weaver Line
- 170 Weaver Line
- 9042 Legendary Ln
- 514 Spring Ln
- 240 4th St
- 404 Fairfield Rd
- 239 Maple St
- 4431 Boiling Springs Rd






