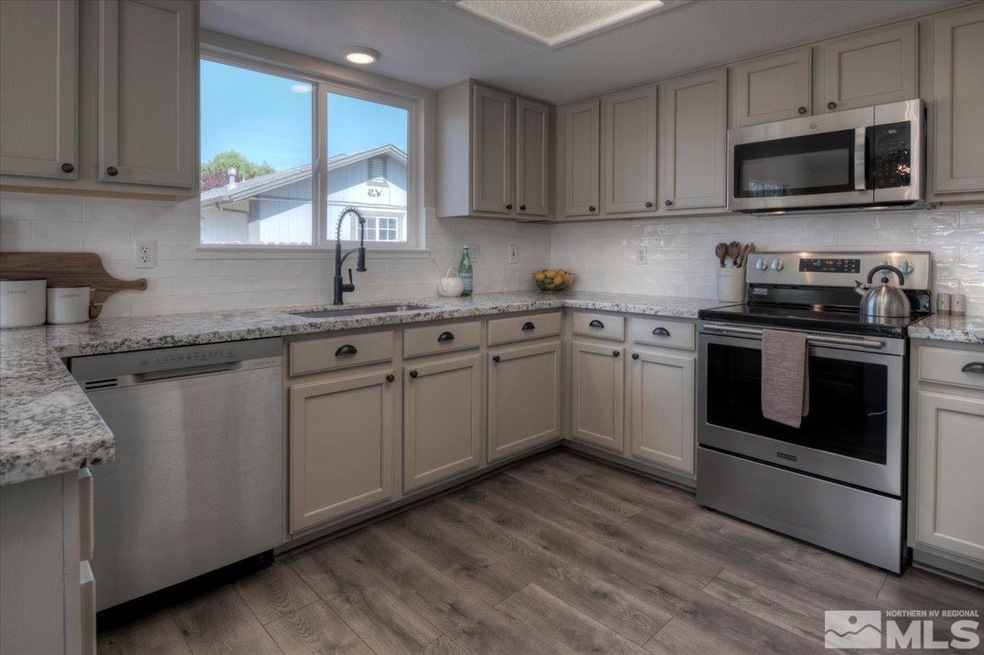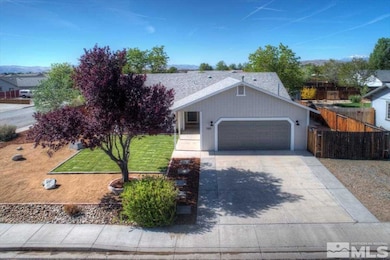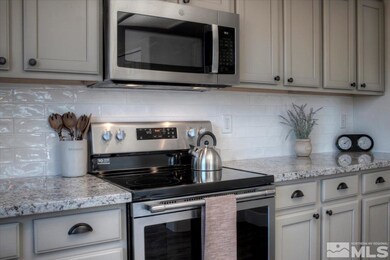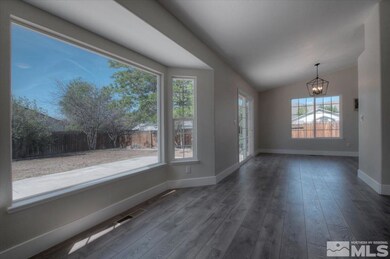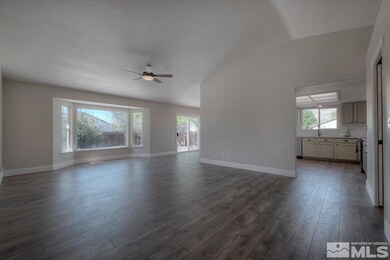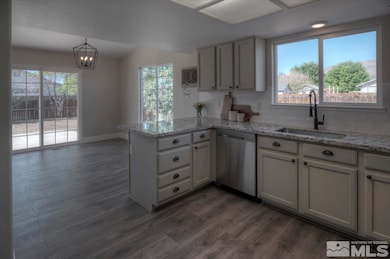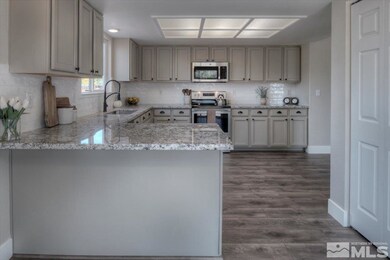
1320 Longspur Way Sparks, NV 89441
Eagle Canyon-Pebble Creek NeighborhoodHighlights
- View of Trees or Woods
- Great Room
- 3 Car Attached Garage
- High Ceiling
- Breakfast Area or Nook
- Double Pane Windows
About This Home
As of July 2021Wonderfully renovated home in a highly-sought after Spanish Springs neighborhood now available! With excellent location close to schools and minutes to Pyramid, this modern-farmhouse is perfect for any buyer! Make memories in the spacious, updated kitchen with its new granite countertops, new stainless steel appliances, and luxury bronze finishes. Enjoy the bright, open living room with its large windows and vaulted ceilings. Benefit from the low maintenance landscaping and RV parking available., With all this, the fresh paint, new flooring, and spacious bedrooms, what’s not to love? Buyer's agent are responsible for notifying their clients that there may be listening and recording devices on the property, please consider this your formal notice, and ensure your clients are notified prior to entering the property. This home is vacant and easy to show in these uncertain times. All information provided to be verified by the buyer and buyers agent. Listing agent makes no guarantees about the information provided. Seller will not install or provide any additional appliances, window coverings, etc. All fixtures and appliances if any existing to stay. Seller will not supply garage remotes, mail box keys, HOA keys, etc. All personal property and staging items will be removed before close of escrow and do not convey with transfer unless otherwise specified. Final walk through constitutes satisfaction with information supplied herein and satisfaction with condition of the property as well as any completed repairs (if any). Seller will not close escrow until a signed final walk through or waiver has been received.
Last Agent to Sell the Property
Real Broker LLC License #B.145936 Listed on: 05/28/2021

Last Buyer's Agent
Sydney Larsen
eXp Realty, LLC License #S.193516

Home Details
Home Type
- Single Family
Est. Annual Taxes
- $2,280
Year Built
- Built in 1998
Lot Details
- 0.29 Acre Lot
- Dog Run
- Back Yard Fenced
- Landscaped
- Level Lot
- Front and Back Yard Sprinklers
- Sprinklers on Timer
- Property is zoned MDS
HOA Fees
Parking
- 3 Car Attached Garage
Property Views
- Woods
- Mountain
Home Design
- Pitched Roof
- Shingle Roof
- Composition Roof
- Wood Siding
- Stick Built Home
Interior Spaces
- 1,589 Sq Ft Home
- 1-Story Property
- High Ceiling
- Ceiling Fan
- Double Pane Windows
- Vinyl Clad Windows
- Great Room
- Crawl Space
Kitchen
- Breakfast Area or Nook
- Breakfast Bar
- Electric Oven
- Electric Range
- Microwave
- Dishwasher
- ENERGY STAR Qualified Appliances
- Disposal
Flooring
- Carpet
- Porcelain Tile
- Ceramic Tile
Bedrooms and Bathrooms
- 3 Bedrooms
- Walk-In Closet
- Dual Sinks
- Bathtub and Shower Combination in Primary Bathroom
Laundry
- Laundry Room
- Laundry Cabinets
Home Security
- Smart Thermostat
- Fire and Smoke Detector
Schools
- Hall Elementary School
- Shaw Middle School
- Spanish Springs High School
Utilities
- Refrigerated and Evaporative Cooling System
- Forced Air Heating System
- Heating System Uses Natural Gas
- ENERGY STAR Qualified Water Heater
- Gas Water Heater
- Internet Available
- Phone Available
- Cable TV Available
Additional Features
- ENERGY STAR Qualified Equipment for Heating
- Patio
Community Details
- $100 HOA Transfer Fee
- Eagle Canyon HOA, Phone Number (775) 826-8092
- The community has rules related to covenants, conditions, and restrictions
Listing and Financial Details
- Home warranty included in the sale of the property
- Assessor Parcel Number 53019520
Ownership History
Purchase Details
Home Financials for this Owner
Home Financials are based on the most recent Mortgage that was taken out on this home.Purchase Details
Purchase Details
Purchase Details
Home Financials for this Owner
Home Financials are based on the most recent Mortgage that was taken out on this home.Purchase Details
Home Financials for this Owner
Home Financials are based on the most recent Mortgage that was taken out on this home.Similar Homes in Sparks, NV
Home Values in the Area
Average Home Value in this Area
Purchase History
| Date | Type | Sale Price | Title Company |
|---|---|---|---|
| Bargain Sale Deed | $523,000 | Stewart Title Company Nv | |
| Trustee Deed | $395,200 | None Available | |
| Interfamily Deed Transfer | -- | None Available | |
| Bargain Sale Deed | $249,500 | Western Title Incorporated | |
| Deed | $142,000 | Founders Title Co |
Mortgage History
| Date | Status | Loan Amount | Loan Type |
|---|---|---|---|
| Previous Owner | $498,750 | Reverse Mortgage Home Equity Conversion Mortgage | |
| Previous Owner | $211,000 | Unknown | |
| Previous Owner | $152,000 | Unknown | |
| Previous Owner | $137,413 | FHA |
Property History
| Date | Event | Price | Change | Sq Ft Price |
|---|---|---|---|---|
| 08/02/2025 08/02/25 | Price Changed | $555,000 | -0.9% | $349 / Sq Ft |
| 06/12/2025 06/12/25 | For Sale | $560,000 | +7.1% | $352 / Sq Ft |
| 07/19/2021 07/19/21 | Sold | $523,000 | +4.6% | $329 / Sq Ft |
| 07/08/2021 07/08/21 | Pending | -- | -- | -- |
| 06/25/2021 06/25/21 | For Sale | $499,900 | 0.0% | $315 / Sq Ft |
| 06/02/2021 06/02/21 | Pending | -- | -- | -- |
| 05/28/2021 05/28/21 | For Sale | $499,900 | -- | $315 / Sq Ft |
Tax History Compared to Growth
Tax History
| Year | Tax Paid | Tax Assessment Tax Assessment Total Assessment is a certain percentage of the fair market value that is determined by local assessors to be the total taxable value of land and additions on the property. | Land | Improvement |
|---|---|---|---|---|
| 2025 | $2,280 | $98,771 | $38,640 | $60,131 |
| 2024 | $2,280 | $96,130 | $35,420 | $60,710 |
| 2023 | $2,214 | $95,191 | $37,730 | $57,461 |
| 2022 | $2,150 | $78,628 | $30,660 | $47,968 |
| 2021 | $2,239 | $72,168 | $24,255 | $47,913 |
| 2020 | $2,195 | $71,751 | $23,695 | $48,056 |
| 2019 | $2,266 | $69,256 | $22,540 | $46,716 |
| 2018 | $1,909 | $63,125 | $17,325 | $45,800 |
| 2017 | $1,713 | $62,524 | $16,555 | $45,969 |
| 2016 | $1,670 | $61,167 | $14,210 | $46,957 |
| 2015 | $1,668 | $60,033 | $13,090 | $46,943 |
| 2014 | $1,618 | $57,410 | $12,110 | $45,300 |
| 2013 | -- | $48,358 | $8,155 | $40,203 |
Agents Affiliated with this Home
-

Seller's Agent in 2025
Sandra Grider
RE/MAX
(775) 745-3971
7 in this area
50 Total Sales
-

Seller's Agent in 2021
Jessica Hodges
Real Broker LLC
(775) 813-7024
15 in this area
430 Total Sales
-
S
Buyer's Agent in 2021
Sydney Larsen
eXp Realty, LLC
Map
Source: Northern Nevada Regional MLS
MLS Number: 210007436
APN: 530-195-20
- 1023 Carico Valley Place
- 980 Mojave Desert Dr
- 10365 N Penasquitos Ct
- 694 Silver City Rd
- 2016 Flycatcher Dr
- 2015 Flycatcher Dr
- 108 Josefina Ct
- 132 Midas Ct
- 957 Ruddy Ct
- 1981 Lanstar Dr
- 1018 Ringneck Way
- 10555 Palm Desert Dr
- 281 Arlis St
- 1105 Longspur Way
- 450 Brayfield St
- 1359 Nightingale Way Unit 4
- 1188 Bramling Cross Dr Unit 3
- 282 Arlis Place
- The Vineyard Plan at Silverado Village
- The Nantucket Plan at Silverado Village
