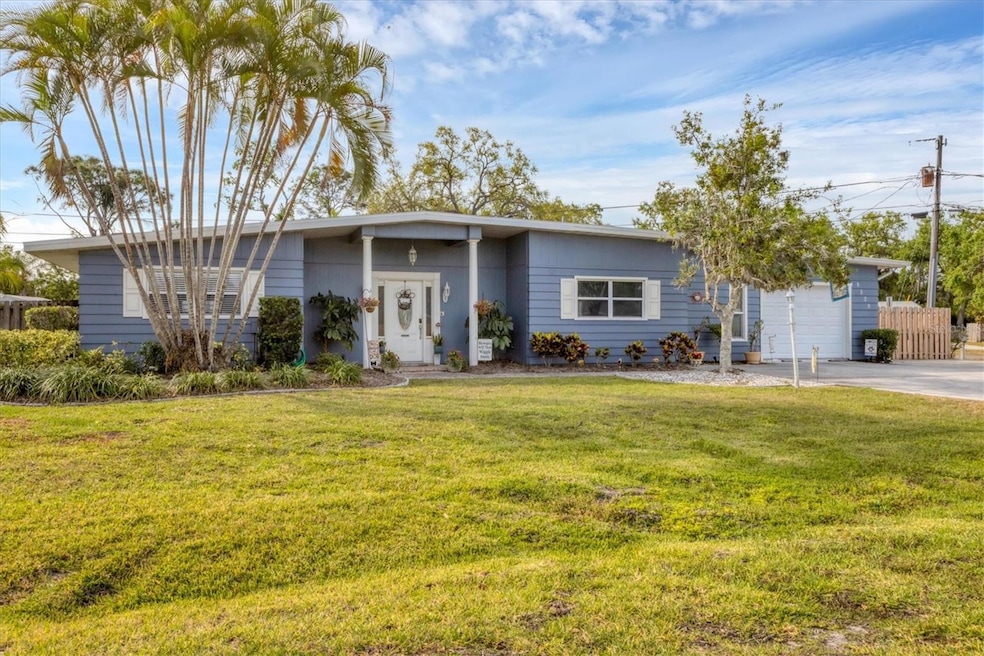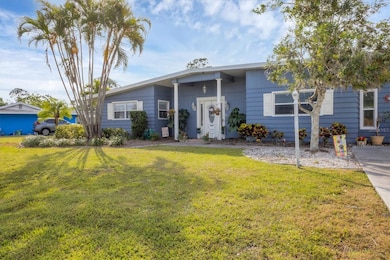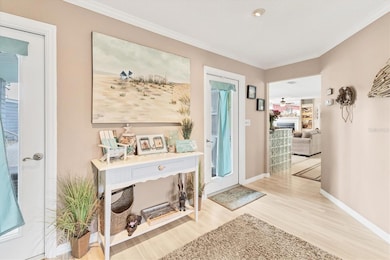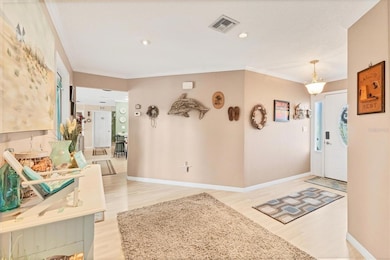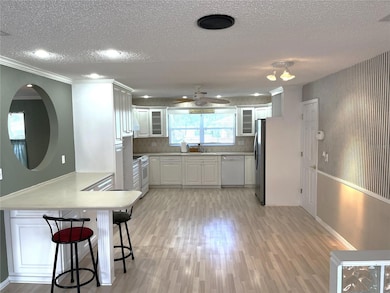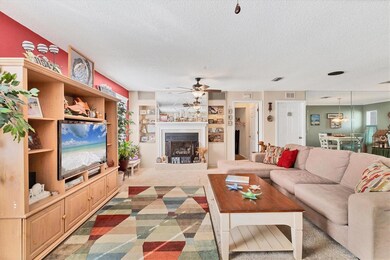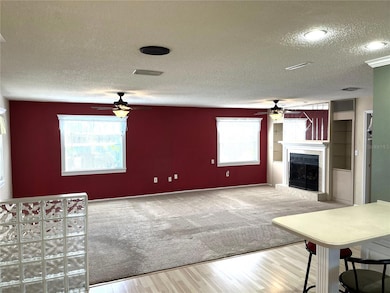1320 Magellan Dr Sarasota, FL 34243
Estimated payment $2,334/month
Highlights
- Heated Pool
- Deck
- Cathedral Ceiling
- Open Floorplan
- Ranch Style House
- Hydromassage or Jetted Bathtub
About This Home
HUGE VALUE + ENDLESS POTENTIAL! Price just reduced to $407,500 — exceptional value for this stunning SARASOTA POOL HOME!
If you’ve been waiting for the perfect moment, this is it. Large corner lot with NO HOA! If you’ve been searching for a home with great bones, major updates already done, and the freedom to customize it to your style, THIS is the one you don’t want to miss. This spacious 3-bedroom, 2-bath pool home is move-in ready as-is — and also offers a fantastic opportunity to add your personal touches and build instant equity. Big-Ticket Updates Already Completed: New Roof (2021), New Garage Door (2024), Fresh Exterior Paint (2025), Interior Paint (2020), Updated Electrical & Plumbing (2014), New Refrigerator (2023), 30-Amp RV Hookup, Fully Fenced Yard Inside, you’ll love the oversized living room with a cozy gas fireplace, a formal dining area, and an eat-in kitchen with bar seating, solid-surface countertops, and an instant hot water dispenser. The split floor plan provides privacy, and the A/C garage offers incredible flexibility — perfect for a 4th bedroom, home office, gym, workshop, or hobby space. Your Outdoor Oasis Awaits
Enjoy a heated pool, covered lanai, paver patio, dog run, lush tropical landscaping, and TWO storage sheds — plus plenty of parking for guests, toys, or an RV. Why buyers love this home:
It’s in a quiet, pet-friendly Sarasota location just minutes to Bradenton, shopping, dining, and Gulf beaches — BUT without HOA restrictions, CDD fees, or the hassle of “cookie-cutter” communities. Yes, some cosmetic updates could modernize the interior — but that’s exactly what makes this home such an incredible opportunity. The expensive upgrades are done; all that’s left is choosing the finishes that fit your style. And at this price, you have the budget to make it your own. Preferred Lender Colonial Mortgage is offering no underwriting fee + a FREE appraisal at closing — even more savings for the buyer! Homes with this amount of space, updates, and potential are rare — especially in Sarasota at this price. Schedule your showing today and imagine the possibilities!
Listing Agent
RE/MAX ALLIANCE GROUP Brokerage Phone: 941-954-5454 License #3463831 Listed on: 03/27/2025

Home Details
Home Type
- Single Family
Est. Annual Taxes
- $2,346
Year Built
- Built in 1958
Lot Details
- 0.29 Acre Lot
- North Facing Home
- Dog Run
- Wood Fence
- Corner Lot
- Oversized Lot
- Well Sprinkler System
- Property is zoned RSF3
Parking
- 1 Car Attached Garage
Home Design
- Ranch Style House
- Slab Foundation
- Frame Construction
- Shingle Roof
Interior Spaces
- 2,481 Sq Ft Home
- Open Floorplan
- Built-In Features
- Crown Molding
- Cathedral Ceiling
- Ceiling Fan
- Gas Fireplace
- Window Treatments
- French Doors
- Sliding Doors
- Living Room
- Formal Dining Room
Kitchen
- Eat-In Kitchen
- Walk-In Pantry
- Range
- Microwave
- Ice Maker
- Dishwasher
- Solid Surface Countertops
- Solid Wood Cabinet
- Disposal
Flooring
- Carpet
- Laminate
- Ceramic Tile
Bedrooms and Bathrooms
- 3 Bedrooms
- Split Bedroom Floorplan
- En-Suite Bathroom
- Walk-In Closet
- 2 Full Bathrooms
- Hydromassage or Jetted Bathtub
Laundry
- Laundry Room
- Dryer
- Washer
Outdoor Features
- Heated Pool
- Deck
- Covered Patio or Porch
- Separate Outdoor Workshop
- Shed
- Rain Gutters
- Private Mailbox
Schools
- Florine J. Abel Elementary School
- Electa Arcotte Lee Magnet Middle School
- Southeast High School
Utilities
- Central Heating and Cooling System
- Thermostat
- Electric Water Heater
- Cable TV Available
Community Details
- No Home Owners Association
- Whitfield Country Club Heights Community
- Whitfield Country Club Heights Un 1&2 Subdivision
Listing and Financial Details
- Visit Down Payment Resource Website
- Legal Lot and Block 8 / B
- Assessor Parcel Number 6594700004
Map
Home Values in the Area
Average Home Value in this Area
Tax History
| Year | Tax Paid | Tax Assessment Tax Assessment Total Assessment is a certain percentage of the fair market value that is determined by local assessors to be the total taxable value of land and additions on the property. | Land | Improvement |
|---|---|---|---|---|
| 2025 | $2,346 | $181,752 | -- | -- |
| 2024 | $2,346 | $176,630 | -- | -- |
| 2023 | $2,291 | $171,485 | $0 | $0 |
| 2022 | $2,213 | $166,490 | $0 | $0 |
| 2021 | $2,102 | $161,641 | $0 | $0 |
| 2020 | $2,156 | $159,409 | $0 | $0 |
| 2019 | $2,090 | $155,825 | $0 | $0 |
| 2018 | $2,058 | $152,920 | $0 | $0 |
| 2017 | $1,906 | $149,775 | $0 | $0 |
| 2016 | $1,891 | $146,694 | $0 | $0 |
| 2015 | $2,001 | $99,109 | $0 | $0 |
| 2014 | $2,001 | $112,290 | $0 | $0 |
| 2013 | $1,853 | $103,091 | $20,450 | $82,641 |
Property History
| Date | Event | Price | List to Sale | Price per Sq Ft | Prior Sale |
|---|---|---|---|---|---|
| 12/01/2025 12/01/25 | Price Changed | $407,500 | -3.0% | $164 / Sq Ft | |
| 11/03/2025 11/03/25 | Price Changed | $420,000 | -1.2% | $169 / Sq Ft | |
| 10/17/2025 10/17/25 | Price Changed | $425,000 | -1.2% | $171 / Sq Ft | |
| 10/03/2025 10/03/25 | Price Changed | $430,000 | -1.1% | $173 / Sq Ft | |
| 08/15/2025 08/15/25 | Price Changed | $435,000 | -1.7% | $175 / Sq Ft | |
| 06/11/2025 06/11/25 | Price Changed | $442,500 | -1.7% | $178 / Sq Ft | |
| 05/22/2025 05/22/25 | For Sale | $450,000 | 0.0% | $181 / Sq Ft | |
| 05/12/2025 05/12/25 | Pending | -- | -- | -- | |
| 05/06/2025 05/06/25 | Price Changed | $450,000 | -3.2% | $181 / Sq Ft | |
| 03/27/2025 03/27/25 | For Sale | $465,000 | +200.0% | $187 / Sq Ft | |
| 10/22/2012 10/22/12 | Sold | $155,000 | 0.0% | $62 / Sq Ft | View Prior Sale |
| 09/01/2012 09/01/12 | Pending | -- | -- | -- | |
| 08/12/2012 08/12/12 | For Sale | $155,000 | +63.2% | $62 / Sq Ft | |
| 04/27/2012 04/27/12 | Sold | $95,000 | 0.0% | $38 / Sq Ft | View Prior Sale |
| 02/27/2012 02/27/12 | Pending | -- | -- | -- | |
| 12/01/2011 12/01/11 | For Sale | $95,000 | -- | $38 / Sq Ft |
Purchase History
| Date | Type | Sale Price | Title Company |
|---|---|---|---|
| Warranty Deed | $185,000 | None Available | |
| Warranty Deed | -- | Attorney | |
| Warranty Deed | $155,000 | Barnes Walker Title Inc | |
| Special Warranty Deed | $95,000 | North American Title Company | |
| Trustee Deed | $95,100 | Attorney |
Mortgage History
| Date | Status | Loan Amount | Loan Type |
|---|---|---|---|
| Open | $181,649 | FHA | |
| Previous Owner | $105,000 | New Conventional |
Source: Stellar MLS
MLS Number: A4646380
APN: 65947-0000-4
- 1117 Angela Maria Rd
- 1125 Longfellow Way Unit 125B
- 1190 Longfellow Way Unit 135-C
- 1004 Magellan Dr
- 1143 Longfellow Rd
- 1147 Longfellow Rd Unit 157C
- 6515 15th St E Unit E4
- 6515 15th St E Unit L14
- 6515 15th St E Unit C18
- 6515 15th St E Unit G14
- 6515 15th St E
- 6515 15th St E Unit G17
- 6515 15th St E Unit G18
- 6515 15th St E Unit B-12
- 6515 15th St E Unit C02
- 6515 15th St E Unit J11
- 6515 15th St E Unit L-21
- 6515 15th St E Unit B02
- 1112 Longfellow Rd
- 1052 Longfellow Cir
- 1284 Hidden Cir
- 1127 de Leo Dr
- 1006 Longfellow Ct Unit 176C
- 804 Pennsylvania Way
- 7036 13th St E
- 711 Whitfield Ave
- 626 Chevy Chase Dr
- 514 61st Avenue Terrace E
- 902 Plum Tree Ln
- 481 Magellan Dr
- 283 Apricot St
- 1004 57th Avenue Place E
- 5803 8th Street Ct E Unit 5801 8th st ct E
- 403 Diamond Head Dr
- 508 65th Ave W
- 7316 Caladesia Dr
- 804 67th Avenue Terrace W
- 316 59th Ave Terrace W
- 316 59th Avenue Terrace W
- 331 Mendez Dr
