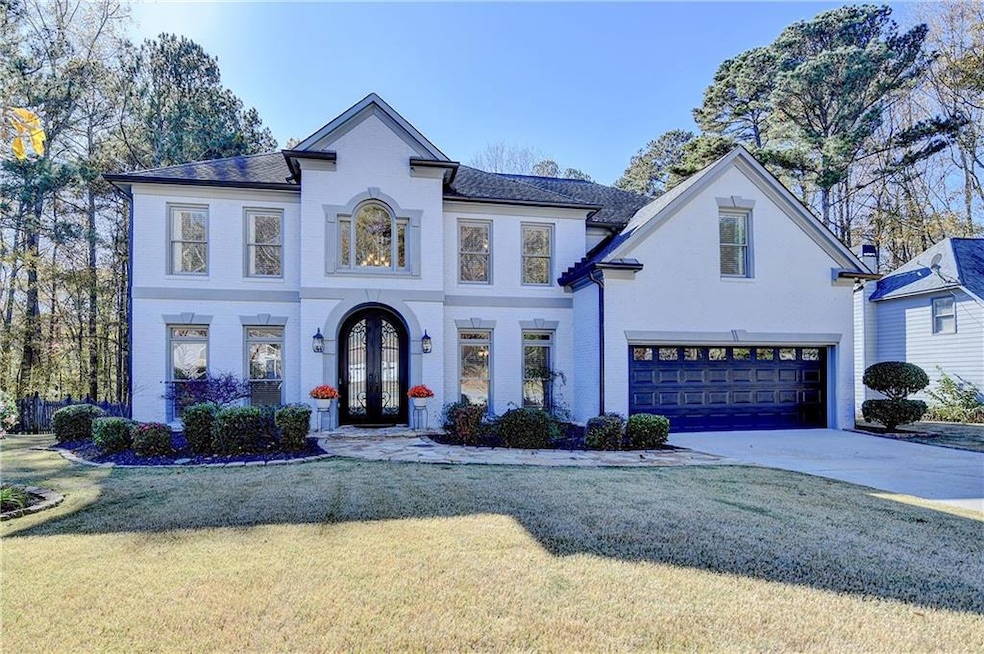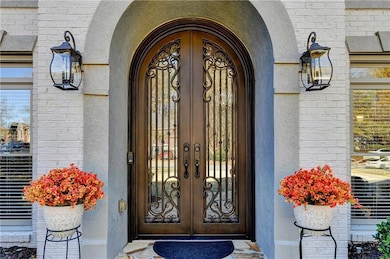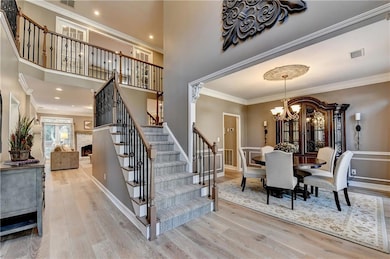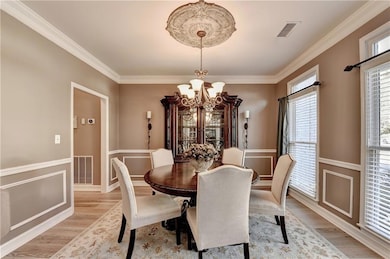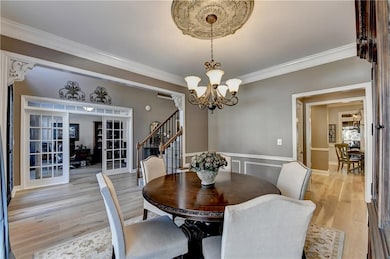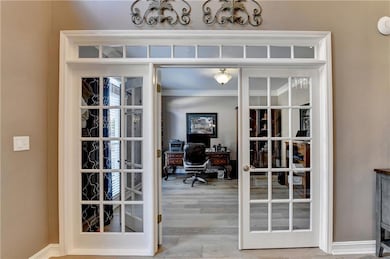1320 Mayfield Manor Dr Unit 3 Alpharetta, GA 30009
Estimated payment $5,052/month
Highlights
- Media Room
- Separate his and hers bathrooms
- View of Trees or Woods
- Alpharetta Elementary School Rated A
- Sitting Area In Primary Bedroom
- 0.71 Acre Lot
About This Home
Prepare to be Wowed-Completely Renovated with over $200,000 of updates, this is your next home! Upon entering, you are greeted with the feeling of a home that has been meticulously cared for by the original owners. Upgraded Hardwoods on most of the main level. Dramatic Two Story Foyer with adjacent private Home Office is ideal for working remotely. The warm, inviting Dining Room will be the perfect place for you to host your next holiday gathering or family dinner. The Family Room with painted brick fireplace and new mantle opens to the amazing, fully renovated Kitchen-This Kitchen belongs on HGTV! New custom cabinets, quartz countertops, upgraded stainless steel appliances, huge walk-in pantry, custom marble backsplash with hidden outlets. Don't miss the 6 "Kick-out" drawers, a fabulous use of space for storage (and the ideal place for keeping the pet food bowls out of sight!). Main floor bedroom provides a wonderful guest suite with full, updated bathroom next door. Go outside to the screened porch and relax in nature, put your feet up and read a book or enjoy a cup of coffee in the quiet morning hours. Fenced and private backyard with firepit and storage shed is great for relaxation and play. The split staircase with iron balusters leads to four additional bedrooms and separate Media/Game Room. Primary Bedroom is flooded with natural light and can easily accommodate large furniture. The adjoining completely updated Primary Bathroom may be your favorite room in the house! Heated floors, custom soaking tub with special heat saving design, oversized shower with dual shower heads, custom vanity with built in linen storage. This bathroom is truly a daily spa experience for you! The adjoining walk-in closet has been updated with a custom closet design to keep your closet organized. The bedroom adjacent to the primary bedroom offers updated ensuite bathroom and walk in closet. The two secondary bedrooms opposite the primary bedroom share updated jack and jill bathroom. Added Media/Game Room offers many possibilities! Complete with Hardwood floors and French doors for privacy, you can unleash your competitive gamer or snuggle up and watch your favorite movies. Garage has large storage area beyond parking spaces for an easy and convenient storage option. Mayfield Place offers swim/tennis and is perfectly located just minutes to downtown Alpharetta/Avalon and the bustling Crabapple area. Sought after and top ranked North Fulton schools. Complete list of updates to this wonderful home is attached. Please note: property taxes reflect a small senior discount.
Listing Agent
Atlanta Fine Homes Sotheby's International License #167212 Listed on: 11/13/2025

Home Details
Home Type
- Single Family
Est. Annual Taxes
- $4,460
Year Built
- Built in 1997
Lot Details
- 0.71 Acre Lot
- Property fronts a county road
- Private Entrance
- Landscaped
- Level Lot
- Irrigation Equipment
- Wooded Lot
- Garden
- Back Yard Fenced and Front Yard
HOA Fees
- $69 Monthly HOA Fees
Parking
- 2 Car Attached Garage
- Parking Accessed On Kitchen Level
- Front Facing Garage
- Driveway
Home Design
- Traditional Architecture
- Brick Exterior Construction
- Slab Foundation
- Shingle Roof
- Composition Roof
- Cement Siding
- HardiePlank Type
Interior Spaces
- 3,395 Sq Ft Home
- 2-Story Property
- Tray Ceiling
- Vaulted Ceiling
- Ceiling Fan
- Factory Built Fireplace
- Gas Log Fireplace
- Double Pane Windows
- Bay Window
- Two Story Entrance Foyer
- Family Room with Fireplace
- Living Room
- Dining Room Seats More Than Twelve
- Formal Dining Room
- Media Room
- Home Office
- Library
- Bonus Room
- Game Room
- Screened Porch
- Home Gym
- Views of Woods
Kitchen
- Open to Family Room
- Eat-In Kitchen
- Walk-In Pantry
- Double Self-Cleaning Oven
- Electric Oven
- Gas Cooktop
- Range Hood
- Microwave
- Dishwasher
- ENERGY STAR Qualified Appliances
- Kitchen Island
- Stone Countertops
- Wood Stained Kitchen Cabinets
- Disposal
Flooring
- Wood
- Carpet
- Ceramic Tile
Bedrooms and Bathrooms
- Sitting Area In Primary Bedroom
- Oversized primary bedroom
- Walk-In Closet
- Separate his and hers bathrooms
- Dual Vanity Sinks in Primary Bathroom
- Separate Shower in Primary Bathroom
- Soaking Tub
Laundry
- Laundry Room
- Laundry on upper level
- 220 Volts In Laundry
Attic
- Attic Fan
- Pull Down Stairs to Attic
Home Security
- Security Lights
- Smart Home
- Carbon Monoxide Detectors
- Fire and Smoke Detector
Outdoor Features
- Patio
- Shed
- Outdoor Gas Grill
Schools
- Alpharetta Elementary School
- Northwestern Middle School
- Milton - Fulton High School
Utilities
- Forced Air Zoned Heating and Cooling System
- Heating System Uses Natural Gas
- Underground Utilities
- 110 Volts
- Gas Water Heater
- High Speed Internet
- Phone Available
- Cable TV Available
Additional Features
- Energy-Efficient Thermostat
- Property is near shops
Listing and Financial Details
- Assessor Parcel Number 22 465012001011
Community Details
Overview
- $825 Initiation Fee
- Mayfield Place HOA, Phone Number (770) 296-0938
- Mayfield Place Subdivision
Recreation
- Tennis Courts
- Community Pool
- Trails
Map
Home Values in the Area
Average Home Value in this Area
Tax History
| Year | Tax Paid | Tax Assessment Tax Assessment Total Assessment is a certain percentage of the fair market value that is determined by local assessors to be the total taxable value of land and additions on the property. | Land | Improvement |
|---|---|---|---|---|
| 2025 | $1,006 | $344,680 | $64,720 | $279,960 |
| 2023 | $7,313 | $259,080 | $72,040 | $187,040 |
| 2022 | $6,728 | $238,360 | $48,040 | $190,320 |
| 2021 | $5,220 | $203,160 | $35,720 | $167,440 |
| 2020 | $5,238 | $190,960 | $35,200 | $155,760 |
| 2019 | $803 | $173,160 | $39,360 | $133,800 |
| 2018 | $4,276 | $169,080 | $38,440 | $130,640 |
| 2017 | $4,351 | $166,800 | $40,080 | $126,720 |
| 2016 | $4,238 | $166,800 | $40,080 | $126,720 |
| 2015 | $5,013 | $166,800 | $40,080 | $126,720 |
| 2014 | $3,646 | $131,680 | $26,200 | $105,480 |
Property History
| Date | Event | Price | List to Sale | Price per Sq Ft |
|---|---|---|---|---|
| 11/13/2025 11/13/25 | For Sale | $875,000 | -- | $258 / Sq Ft |
Purchase History
| Date | Type | Sale Price | Title Company |
|---|---|---|---|
| Deed | $198,200 | -- |
Mortgage History
| Date | Status | Loan Amount | Loan Type |
|---|---|---|---|
| Open | $188,250 | New Conventional |
Source: First Multiple Listing Service (FMLS)
MLS Number: 7680441
APN: 22-4650-1200-101-1
- 1438 Salem Dr
- 3016 Steeplechase Unit 3
- 3018 Steeplechase
- 265 Dania Dr
- 3058 Steeplechase Unit 4
- 3052 Steeplechase
- 1045 Mayfield Manor Dr
- 1810 Broadwell Oaks Dr
- Hillstone with Basement Plan at Emberly - Monarch Collection
- Rockmart Elite Plan at Emberly - Mariposa Collection
- Rockmart Plan at Emberly - Mariposa Collection
- Hedgewood with Basement Plan at Emberly - Monarch Collection
- Hedgewood Plan at Emberly - Monarch Collection
- Hillstone Plan at Emberly - Monarch Collection
- Rockmart Grand Plan at Emberly - Mariposa Collection
- Antoinette with Basement Plan at Emberly - Monarch Collection
- Antoinette Plan at Emberly - Monarch Collection
- 3051 Maple Ln
- 1500 Mid Broadwell Rd
- 355 Heritage Ln Unit 1
- 3069 Steeplechase Unit 3069
- 1000 Lexington Farms Dr
- 410 Milton Ave
- 1088 Colony Dr
- 1880 Willshire Glen
- 170 Arrowood Ln
- 181 Arrowood Ln
- 515 Spring Gate Ln
- 1444 Bellsmith Dr
- 1232 Harris Commons Place Unit 15
- 1386 Bellsmith Dr
- 290 Sweetwater Trace
- 655 Mayfair Ct
- 2001 Commerce St
- 1880 Heritage Walk Unit O201
- 1145 Mayfield Rd
- 2350 Melina Place
- 146 Brindle Ln
- 432 Burton Dr Unit 301
- 940 Southfield Ln
