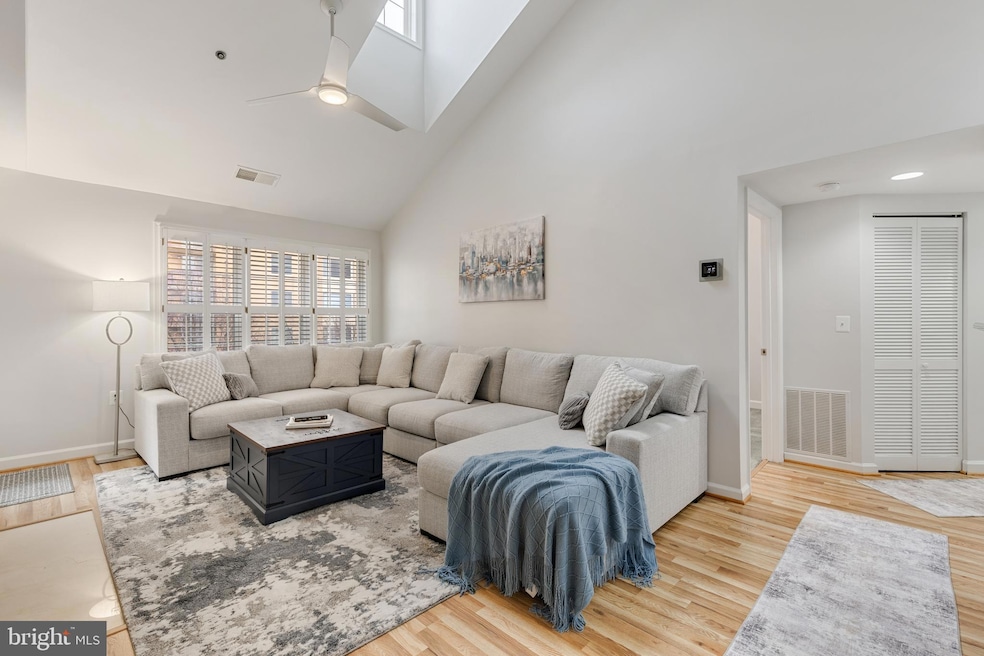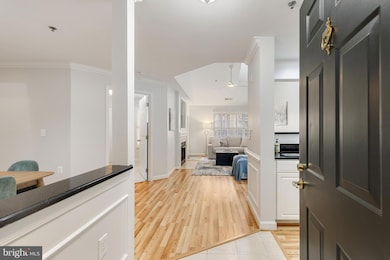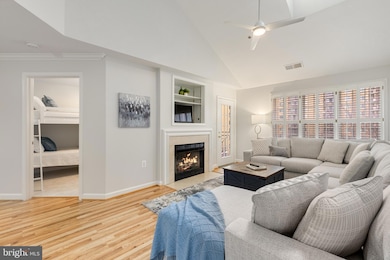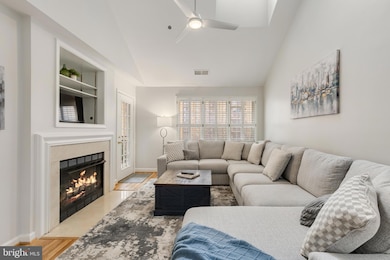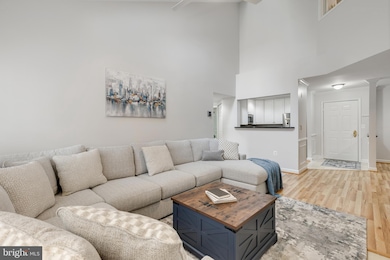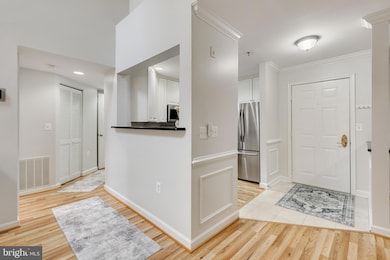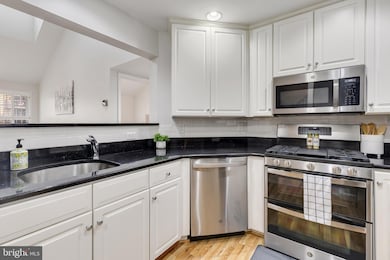1320 N Wayne St Unit 408 Arlington, VA 22201
Clarendon/Courthouse NeighborhoodEstimated payment $5,994/month
Highlights
- Fitness Center
- Penthouse
- Community Pool
- Dorothy Hamm Middle School Rated A
- Contemporary Architecture
- 4-minute walk to Rocky Run Park
About This Home
Gorgeous & RARE 3-bedroom, 2-bathroom 2-level condo located in the Courthouse Hill Condominium! This beautifully updated, freshly painted home welcomes you with a bright, open layout & wooden shutters throughout. Upon entry, the kitchen sits to your right, offering white cabinetry, stone countertops, a classic white subway tile backsplash, stainless steel appliances including a new dishwasher (2025), & hardwood flooring. To the left, the separate dining area provides plenty of room to entertain and includes convenient under-stair storage. A pantry closet in the back hallway adds even more functionality. The spacious living room features soaring vaulted ceilings with a skylight that flood the space with natural light, plus a ceiling fan, gas fireplace, & a built-in alcove perfect for your TV setup. Step out onto the private covered balcony - an ideal spot to enjoy morning coffee or unwind at the end of the day. The main level offers two carpeted bedrooms - one with soaring ceilings, a chandelier, & a walk-in closet, and the other featuring a charming light fixture & a serene view overlooking the balcony. The full bathroom on this level is accented with recessed lighting, a dual stone-topped vanity, tile flooring, & a sparkling white tiled shower with a sliding glass door & tub. Head upstairs to find plush carpeting throughout the upper level & a modern chandelier illuminating the stairway. A laundry closet with a stacked newer washer & dryer (2023) provides everyday convenience. The upper level is home to the HUGE primary bedroom suite, complete with overhead lighting, a massive walk-in closet, a sitting area with a ceiling fan with light, & a window that opens to overlook to the main level below. The en-suite bathroom includes oversized tile flooring, two separate stone-topped vanities, a white subway-tiled walk-in shower, & abundant built-in cabinetry for endless storage! Home includes 2 assigned garage parking spaces (#G2-48 & G2-49) that convey. Courthouse Hill offers fantastic amenities including a community pool, gym, party room, and bike storage. Just steps from Whole Foods, restaurants, shopping, the Metro, & MORE!
Listing Agent
(703) 225-5529 kay@khassociates.com EXP Realty, LLC License #SP98375051 Listed on: 11/21/2025

Property Details
Home Type
- Condominium
Est. Annual Taxes
- $7,755
Year Built
- Built in 1996
HOA Fees
- $859 Monthly HOA Fees
Parking
- 2 Assigned Subterranean Spaces
- Assigned parking located at #G2-48 & G2-49
Home Design
- Penthouse
- Contemporary Architecture
- Entry on the 4th floor
- Brick Exterior Construction
Interior Spaces
- 1,370 Sq Ft Home
- Property has 2 Levels
- Gas Fireplace
Bedrooms and Bathrooms
Laundry
- Laundry on upper level
- Washer and Dryer Hookup
Home Security
- Intercom
- Monitored
Schools
- Arlington Science Focus Elementary School
- Dorothy Hamm Middle School
- Yorktown High School
Utilities
- Central Heating and Cooling System
- Natural Gas Water Heater
Listing and Financial Details
- Assessor Parcel Number 18-003-496
Community Details
Overview
- Association fees include common area maintenance, insurance, parking fee, pool(s), recreation facility, sewer, snow removal, trash, water
- Low-Rise Condominium
- Courthouse Hill Condominium Condos
- Courthouse Hill Subdivision
Amenities
- Party Room
Recreation
- Fitness Center
- Community Pool
Pet Policy
- Dogs and Cats Allowed
Map
Home Values in the Area
Average Home Value in this Area
Tax History
| Year | Tax Paid | Tax Assessment Tax Assessment Total Assessment is a certain percentage of the fair market value that is determined by local assessors to be the total taxable value of land and additions on the property. | Land | Improvement |
|---|---|---|---|---|
| 2025 | $7,755 | $750,700 | $119,200 | $631,500 |
| 2024 | $7,634 | $739,000 | $119,200 | $619,800 |
| 2023 | $7,611 | $738,900 | $119,200 | $619,700 |
| 2022 | $7,380 | $716,500 | $119,200 | $597,300 |
| 2021 | $7,559 | $733,900 | $119,200 | $614,700 |
| 2020 | $7,414 | $722,600 | $74,100 | $648,500 |
| 2019 | $7,058 | $687,900 | $74,100 | $613,800 |
| 2018 | $6,751 | $671,100 | $74,100 | $597,000 |
| 2017 | $6,238 | $620,100 | $74,100 | $546,000 |
| 2016 | $6,145 | $620,100 | $74,100 | $546,000 |
| 2015 | $5,927 | $595,100 | $74,100 | $521,000 |
| 2014 | $5,728 | $575,100 | $74,100 | $501,000 |
Property History
| Date | Event | Price | List to Sale | Price per Sq Ft | Prior Sale |
|---|---|---|---|---|---|
| 11/21/2025 11/21/25 | For Sale | $850,000 | +12.6% | $620 / Sq Ft | |
| 05/17/2019 05/17/19 | Sold | $755,000 | -0.7% | $551 / Sq Ft | View Prior Sale |
| 04/05/2019 04/05/19 | For Sale | $760,000 | -- | $555 / Sq Ft |
Purchase History
| Date | Type | Sale Price | Title Company |
|---|---|---|---|
| Deed | $850,000 | Commonwealth Land Title | |
| Deed | $755,000 | Cardinal Title | |
| Deed | $755,000 | Old Republic Title | |
| Interfamily Deed Transfer | -- | -- | |
| Warranty Deed | $659,000 | -- | |
| Warranty Deed | $60,900,009 | -- | |
| Deed | $243,900 | Island Title Corp |
Mortgage History
| Date | Status | Loan Amount | Loan Type |
|---|---|---|---|
| Open | $650,000 | New Conventional | |
| Previous Owner | $604,000 | New Conventional | |
| Previous Owner | $523,435 | New Conventional | |
| Previous Owner | $131,800 | Credit Line Revolving | |
| Previous Owner | $527,200 | New Conventional | |
| Previous Owner | $121,800 | Stand Alone Second | |
| Previous Owner | $487,200 | New Conventional | |
| Previous Owner | $100,000 | New Conventional |
Source: Bright MLS
MLS Number: VAAR2066102
APN: 18-003-496
- 1321 N Adams Ct Unit 105
- 2330 14th St N Unit 205
- 1276 N Wayne St Unit 606
- 1276 N Wayne St Unit 628
- 1276 N Wayne St Unit 704
- 1276 N Wayne St Unit 300
- 2400 Clarendon Blvd Unit 606
- 2400 Clarendon Blvd Unit 414
- 2227 12th Ct N
- 2220 Fairfax Dr Unit 309
- 2220 Fairfax Dr Unit 608
- 2220 Fairfax Dr Unit 101
- 1301 N Courthouse Rd Unit 1108
- 1301 N Courthouse Rd Unit 611
- 1301 N Courthouse Rd Unit 1401
- 1301 N Courthouse Rd Unit 705
- 1301 N Courthouse Rd Unit 1810
- 1304 N Danville St
- 1622 N Adams St
- 2000 Clarendon Blvd Unit 307
- 2310 14th St N Unit 402
- 1276 N Wayne St Unit 501
- 1320 N Veitch St Unit FL13-ID8147A
- 1320 N Veitch St Unit FL20-ID6125A
- 1320 N Veitch St Unit FL16-ID6416A
- 1320 N Veitch St Unit FL20-ID5779A
- 1320 N Veitch St Unit FL4-ID6786A
- 1320 N Veitch St
- 2250 Clarendon Blvd
- 1200 N Veitch St Unit FL9-ID350
- 1200 N Veitch St Unit FL5-ID902
- 2400 Clarendon Blvd Unit 212
- 2400 Clarendon Blvd Unit 906
- 2400 Clarendon Blvd Unit 406
- 1200 N Veitch St
- 2500 Clarendon Blvd
- 2500 Clarendon Blvd Unit FL6-ID394
- 2500 Clarendon Blvd Unit FL2-ID1200
- 2500 Clarendon Blvd Unit FL4-ID870
- 2500 Clarendon Blvd Unit FL5-ID519
