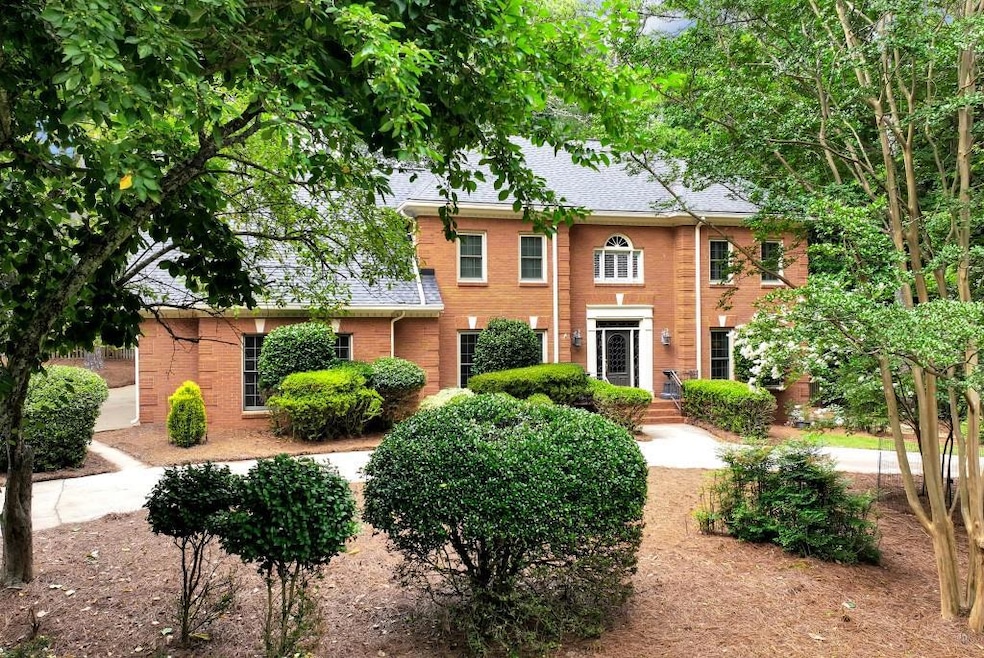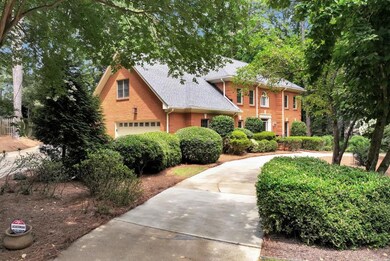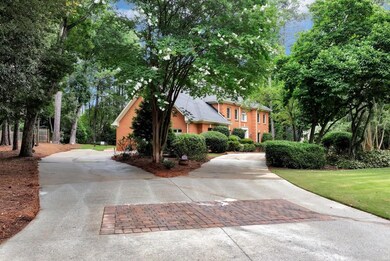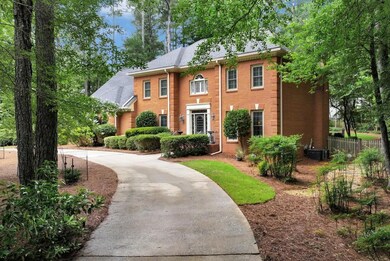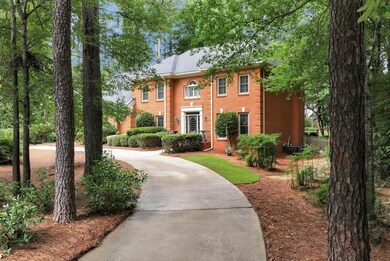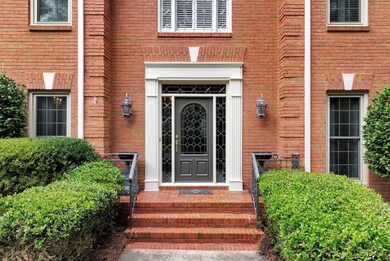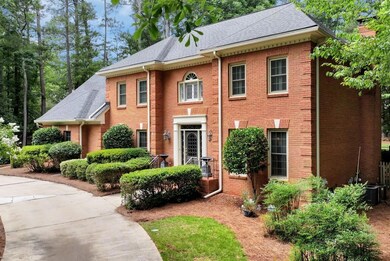1320 Northcliff Trace Roswell, GA 30076
Estimated payment $5,704/month
Highlights
- View of Trees or Woods
- Dining Room Seats More Than Twelve
- Wood Flooring
- River Eves Elementary School Rated A
- Traditional Architecture
- Bonus Room
About This Home
Beautiful Estate Home in Northcliff subdivision along the Chattahoochee River. This Traditional brick home is meticulously maintained. Warm colors, hardwood floors,judges paneling, wet bar and fireplace in the family room as well as an open sunroom bring the perfect ambience to this home. Large dining room and living room lead to a beautiful kitchen with granite counters, gas cook top, oversized cabinets,stainless appliances, pantry, laundry room with rear stairs. The outdoor grilling patio overlooks a magnificent manicured level fenced backyard. Upstairs provides four large bedrooms and three full bathrooms. The master suite is huge with oversized closet,separate sitting area and tray ceilings. A large master bath features separate tub and shower and large vanity area. The terrace level offers plenty of open space for a pool table, ping pong table or gaming room along with another bedroom. There is also space for a home office and an arts and craft room. The estate has 2 driveways with a circular drive in front of the home and a second driveway which leads to a 2 car side entry garage. This is one of the best level lots in Northcliff!!! You are minutes to walking and hiking trials along the river. Ready to show on July 1, 2025. Owner is moving out at the end on June.
Home Details
Home Type
- Single Family
Est. Annual Taxes
- $7,041
Year Built
- Built in 1983
Lot Details
- 0.58 Acre Lot
- Landscaped
- Level Lot
- Front and Back Yard Sprinklers
- Back Yard Fenced and Front Yard
HOA Fees
- $100 Monthly HOA Fees
Parking
- 2 Car Garage
- Parking Accessed On Kitchen Level
- Side Facing Garage
- Driveway Level
Property Views
- Woods
- Neighborhood
Home Design
- Traditional Architecture
- Slab Foundation
- Asbestos Shingle Roof
- Composition Roof
- Four Sided Brick Exterior Elevation
- Concrete Perimeter Foundation
Interior Spaces
- 3-Story Property
- Wet Bar
- Bookcases
- Crown Molding
- Coffered Ceiling
- Tray Ceiling
- Ceiling height of 9 feet on the main level
- Ceiling Fan
- Recessed Lighting
- Gas Log Fireplace
- Insulated Windows
- Window Treatments
- Entrance Foyer
- Family Room with Fireplace
- Dining Room Seats More Than Twelve
- Formal Dining Room
- Computer Room
- Den
- Bonus Room
- Sun or Florida Room
- Home Gym
Kitchen
- Eat-In Kitchen
- Double Oven
- Gas Cooktop
- Microwave
- Dishwasher
- Stone Countertops
- Wood Stained Kitchen Cabinets
- Disposal
Flooring
- Wood
- Carpet
- Tile
Bedrooms and Bathrooms
- Walk-In Closet
- Dual Vanity Sinks in Primary Bathroom
- Separate Shower in Primary Bathroom
Laundry
- Laundry Room
- Laundry on main level
Finished Basement
- Walk-Out Basement
- Basement Fills Entire Space Under The House
- Interior and Exterior Basement Entry
- Natural lighting in basement
Home Security
- Security System Owned
- Carbon Monoxide Detectors
- Fire and Smoke Detector
Accessible Home Design
- Accessible Kitchen
- Accessible Hallway
- Accessible Approach with Ramp
Eco-Friendly Details
- Energy-Efficient Appliances
- Energy-Efficient Windows
- Energy-Efficient HVAC
- Energy-Efficient Thermostat
Outdoor Features
- Glass Enclosed
- Outdoor Gas Grill
- Front Porch
Schools
- River EVES Elementary School
- Holcomb Bridge Middle School
- Centennial High School
Utilities
- Forced Air Zoned Heating and Cooling System
- Dehumidifier
- Heating System Uses Natural Gas
- Underground Utilities
- 110 Volts
- High Speed Internet
- Phone Available
- Cable TV Available
Listing and Financial Details
- Assessor Parcel Number 12 244306200022
Community Details
Overview
- $400 Initiation Fee
- Northcliff Homeowners Asso Association, Phone Number (404) 323-0303
- Secondary HOA Phone (404) 323-0303
- Northcliff Subdivision
Recreation
- Tennis Courts
- Community Pool
- Trails
Map
Home Values in the Area
Average Home Value in this Area
Tax History
| Year | Tax Paid | Tax Assessment Tax Assessment Total Assessment is a certain percentage of the fair market value that is determined by local assessors to be the total taxable value of land and additions on the property. | Land | Improvement |
|---|---|---|---|---|
| 2025 | $1,425 | $309,240 | $87,840 | $221,400 |
| 2023 | $1,425 | $287,840 | $28,960 | $258,880 |
| 2022 | $7,573 | $287,840 | $28,960 | $258,880 |
| 2021 | $7,191 | $225,800 | $31,600 | $194,200 |
| 2020 | $7,308 | $223,160 | $31,240 | $191,920 |
| 2019 | $1,086 | $219,200 | $30,680 | $188,520 |
| 2018 | $6,043 | $214,080 | $29,960 | $184,120 |
| 2017 | $4,735 | $162,280 | $33,800 | $128,480 |
| 2016 | $4,736 | $162,280 | $33,800 | $128,480 |
| 2015 | $5,640 | $162,280 | $33,800 | $128,480 |
| 2014 | $4,974 | $162,280 | $33,800 | $128,480 |
Property History
| Date | Event | Price | Change | Sq Ft Price |
|---|---|---|---|---|
| 07/01/2025 07/01/25 | For Sale | $950,000 | -- | $266 / Sq Ft |
Purchase History
| Date | Type | Sale Price | Title Company |
|---|---|---|---|
| Quit Claim Deed | -- | -- | |
| Deed | $441,000 | -- |
Mortgage History
| Date | Status | Loan Amount | Loan Type |
|---|---|---|---|
| Open | $352,800 | New Conventional |
Source: First Multiple Listing Service (FMLS)
MLS Number: 7601709
APN: 12-2443-0620-002-2
- 1595 Northcliff Trace
- 510 Watergate Ct
- 1670 Riverside Rd
- 2875 Stoneglen Close
- 3040 Gray Hawk Ln
- 545 Woodman Place Unit 83
- 840 Club Chase Ct
- 8975 Martin Rd
- 1785 Riverside Rd
- 240 Wicklawn Way
- 130 Nautica Way
- 8895 Club River Dr
- 2413 Spalding Dr
- 8320 Sentinae Chase Dr
- 425 Bellflower Ct
- 455 Bellflower Ct
- 8895 Club River Dr
- 1070 Windfaire Place
- 2210 Spalding Dr
- 4211 Canyon Point Cir
- 4105 Canyon Point Cir
- 1500 Harbor Landing Unit 2300-2302
- 1500 Harbor Landing Unit 200-0201
- 100 Autumn Ridge Trail
- 8255 Habersham Waters Rd
- 8600 Roberts Dr
- 9200 Roberts Dr
- 8601 Roberts Dr
- 386 Teal Ct
- 1104 Masons Creek Cir Unit 1104
- 410 Wedgewood Way
- 605 Wedgewood Way
- 1806 Queen Anne Ct
- 3200 Brookside Dr
- 700 Summit Place Dr
- 100 Highland Park Trail
