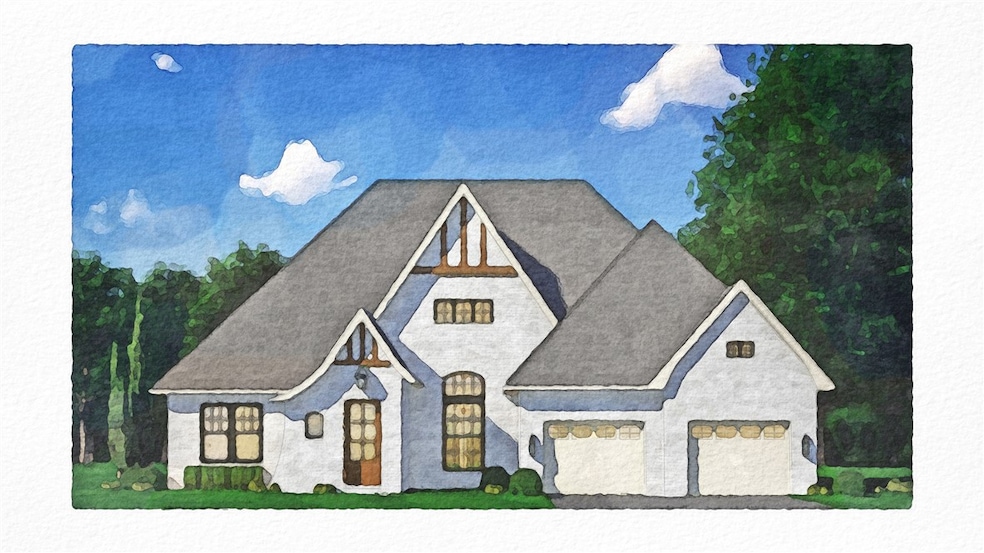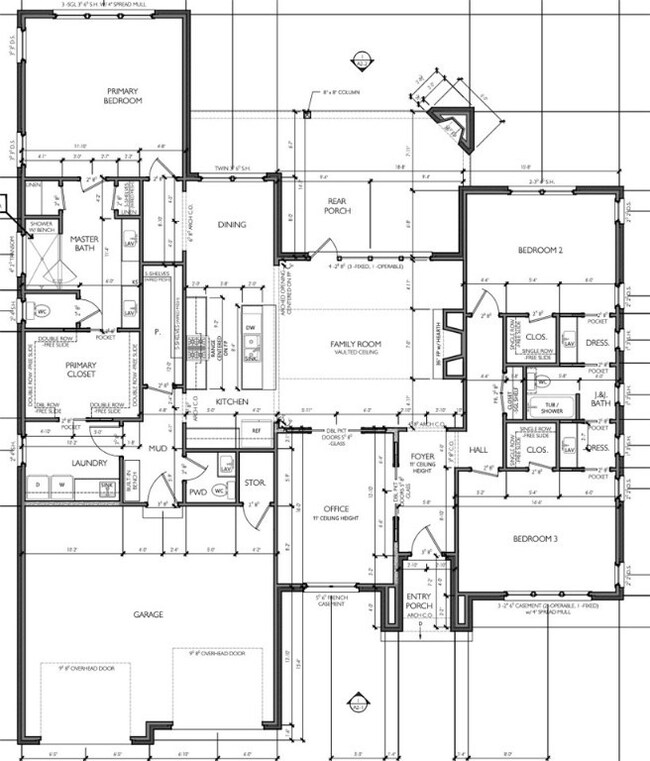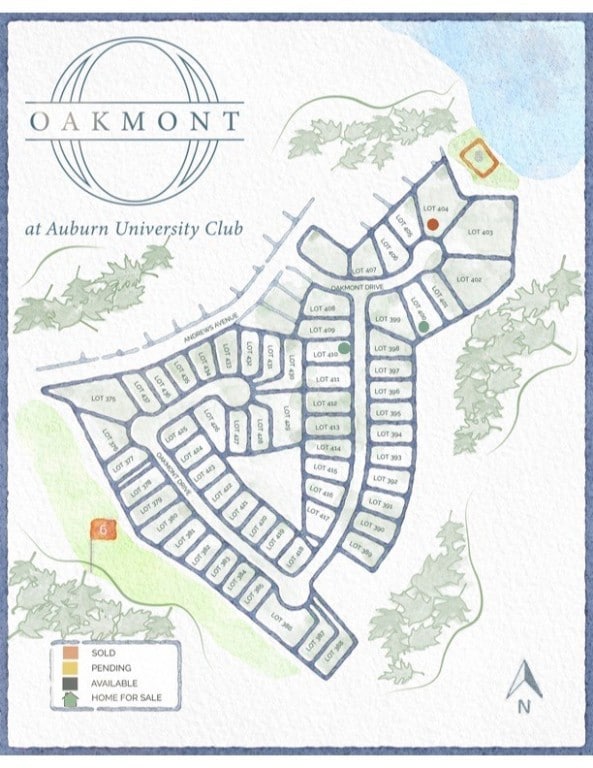1320 Oakmont Dr Auburn, AL 36830
Estimated payment $5,837/month
Highlights
- New Construction
- Main Floor Primary Bedroom
- Combination Kitchen and Living
- Engineered Wood Flooring
- Attic
- Covered Patio or Porch
About This Home
Nestled in the serene setting of AU Club you will find Dilworth Developments newest Community Oakmont! Just minutes from the heart of downtown Auburn & Auburn University, granting convenient access to local fine dining, boutique shopping & renowned schools. Oakmont presents a unique opportunity to immerse yourself in luxurious living within the prestigious AU Club community. With 63 exquisite home sites available, you have the flexibility to select a property that's already under construction or embark on a journey to design and build your dream home designed by the Dilworth Team! Home showcases lovely cottage architecture w/beautiful curb appeal and open concept living with a Formal Dining Room/Study, Great Room w/ gas logs fireplace & windows overlooking back porch & lush landscaping. Kitchen w/center island, tile backsplash, quartz countertops & custom cabinetry and a pantry offering plenty of storage. Split floor plan w/ beds 2 & 3 & Jack n Jill Bath on main level. Primary suite w/beautiful crown molding. Primary BA features dbl sink vanity w/quartz, custom cabinetry, & spacious walk-in shower w/frame-less glass enclosure and soaking tub. The large walkin closet accesses the spacious laundry room! Covered patio for entertaining & enjoying spacious Private Backyard! Oakmont promises a harmonious blend of sophistication and convenience, with its prime location and meticulously crafted homes. Experience the lifestyle of your dreams in a community that truly embodies luxury and personalized service.
Home Details
Home Type
- Single Family
Year Built
- New Construction
Lot Details
- 0.64 Acre Lot
- Level Lot
- Sprinkler System
Parking
- 2 Car Attached Garage
Home Design
- Brick Veneer
- Slab Foundation
- Cement Siding
Interior Spaces
- 2,339 Sq Ft Home
- 1.5-Story Property
- Ceiling Fan
- Gas Log Fireplace
- Combination Kitchen and Living
- Formal Dining Room
- Washer and Dryer Hookup
- Attic
Kitchen
- Gas Range
- Microwave
- Dishwasher
- Kitchen Island
- Disposal
Flooring
- Engineered Wood
- Tile
Bedrooms and Bathrooms
- 3 Bedrooms
- Primary Bedroom on Main
Outdoor Features
- Covered Patio or Porch
- Outdoor Storage
Schools
- Richland/Creekside Elementary And Middle School
Utilities
- Central Air
- Heat Pump System
- Underground Utilities
Community Details
- Property has a Home Owners Association
- Oakmont Subdivision
Listing and Financial Details
- Home warranty included in the sale of the property
Map
Home Values in the Area
Average Home Value in this Area
Property History
| Date | Event | Price | List to Sale | Price per Sq Ft |
|---|---|---|---|---|
| 11/11/2025 11/11/25 | Pending | -- | -- | -- |
| 11/11/2025 11/11/25 | For Sale | $929,349 | -- | $397 / Sq Ft |
Source: Lee County Association of REALTORS®
MLS Number: 177505
- 4550 Harrogate Ln
- 1313 Hogan Dr
- 601 Herbert Brown Rd
- Lot 5 MacOn County Road 24
- 0 Bufford Rd
- 69 Highway 80 Rd
- 2 County Road 24
- Lot 1 MacOn County Road 24
- 17 Chewacla Ridge Trail
- 13 Rolling Oaks Ct
- 16 Chewacla Ridge Trail
- 20 Chewacla Ridge Trail
- 15 Chewacla Ridge Trail
- 14 Chewacla Ridge Trail
- 21 Chewacla Ridge Trail
- 10 Rolling Oaks Ct
- 12 Rolling Oaks Ct
- 9 Rolling Oaks Ct
- 18 Chewacla Ridge Trail
- 19 Chewacla Ridge Trail



