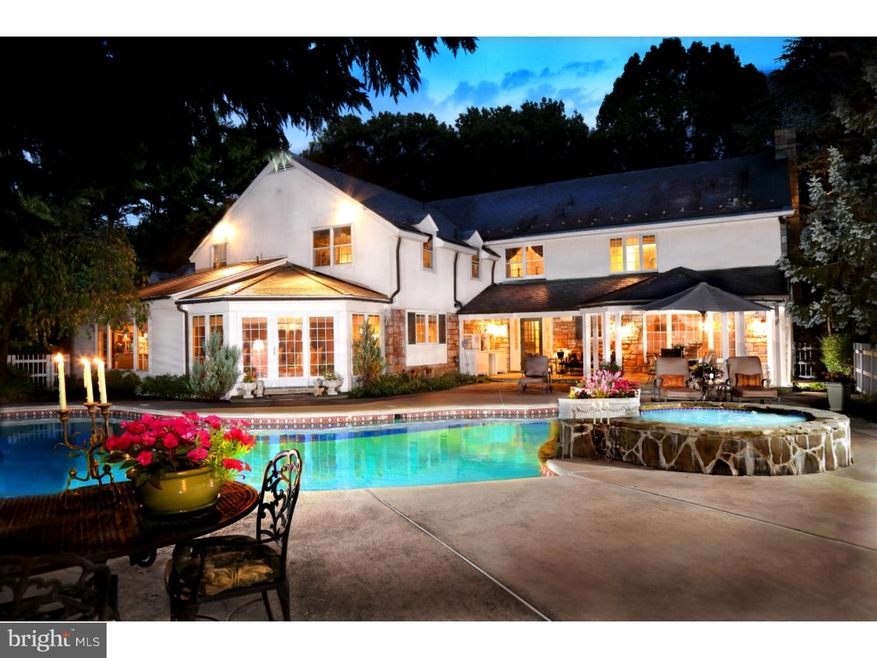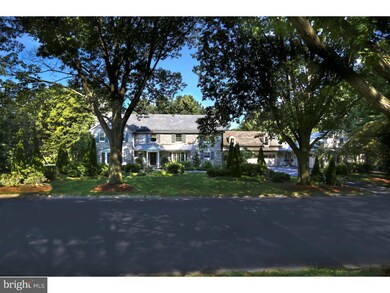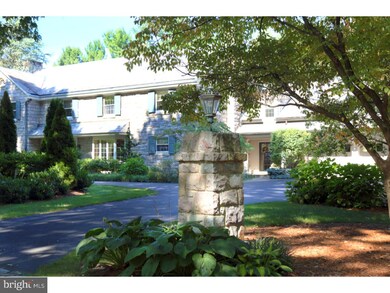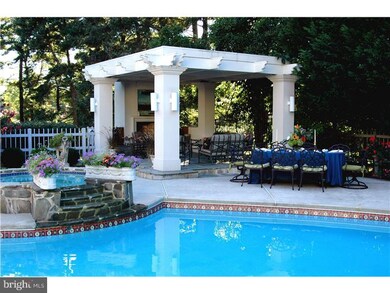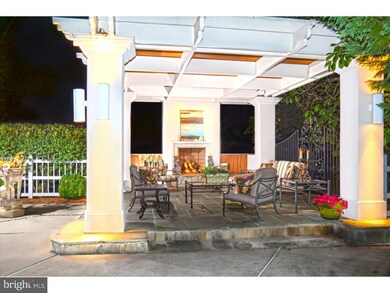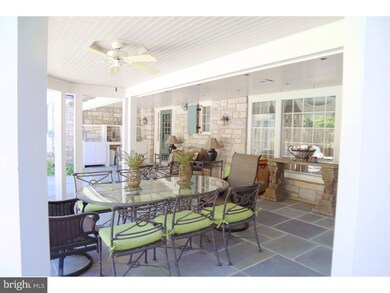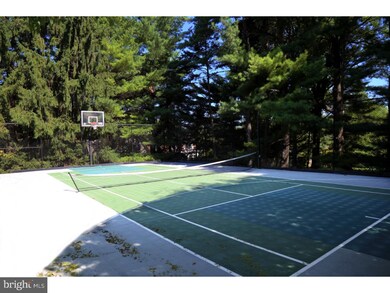
1320 Old Mill Rd Reading, PA 19610
Highlights
- In Ground Pool
- 1.34 Acre Lot
- Traditional Architecture
- West Reading Elementary Center Rated A-
- Marble Flooring
- Cathedral Ceiling
About This Home
As of October 2018Rare Opportunity to own one of Wyomissing's Premier Properties. This Magnificent stone home with 4-car garage sits on 1.34 manicured acres in the heart of Wyomissing's beautiful Birdland community. A rare gem that does not come on the market often. This home is for the most discriminating buyer who is looking for the finest in craftsmanship, attention to detail, privacy and luxury. Once you step into this incredible home, you will immediately notice the attention to detail in the woodwork, architectural features & design. To the left of the elegant main foyer, you enter the homes grand sunken living room which expands the depth of the home and boasts an exquisite marble gas fireplace, antique crystal chandelier, separate custom wet bar, fine crown moldings with architectural details and large bay windows which overlook the back yard. As you look through to the covered stone patio, you see beyond to the heated pool, hot tub and separate pergola sitting area with a gas fireplace. There is also a large sports court to the right of the pool/patio area and an addit. lot to the left with manicured lawn & gardens which create your own private outdoor oasis. To the right of the foyer entrance is a fabulous formal dining room with European hand-painted wall paper, crystal chandelier, crystal wall sconces and hard wood flooring. It is plain to see the owners spared no expense in renovating this home. The gourmet kitchen has fine custom cabinetry, granite counter tops, a huge center island w/seating, walk-in 6ftX12ft pantry, professional appliances, double oven, vaulted separated dining/eating area with grand pillars, all opening to the great/family room and out onto the private pool/patio areas. This area is light and bright and the heart of the home. The magnificent master-suite has been renovated to include a sitting area w/wood burning fireplace, and on-suite master bathroom w/custom cabinetry, double sinks, separate steam shower, Jacuzzi tub and separate walk-in dressing room closets. There is a separate guest/in-law suite with at the opposite end of the second floor as well as 4 additional bedrooms, 2 additional full bathrooms, upstairs laundry room and second staircase. The lower level has its own gym, billiard/theatre room w/fireplace, ping pong game room, half bath and custom wet-bar lounge area. Don't miss the opportunity to own this Premier Stone home in the Wyomissing Area School district voted #1 Best Public School by Princeton Review.
Home Details
Home Type
- Single Family
Year Built
- Built in 1964 | Remodeled in 1996
Lot Details
- 1.34 Acre Lot
- East Facing Home
- Irregular Lot
- Sprinkler System
- Back, Front, and Side Yard
- Property is in good condition
Parking
- 4 Car Attached Garage
- 3 Open Parking Spaces
Home Design
- Traditional Architecture
- Brick Foundation
- Pitched Roof
- Slate Roof
- Stone Siding
Interior Spaces
- Property has 2 Levels
- Wet Bar
- Cathedral Ceiling
- Ceiling Fan
- Marble Fireplace
- Gas Fireplace
- Bay Window
- Family Room
- Living Room
- Dining Room
- Basement Fills Entire Space Under The House
- Home Security System
- Attic
Kitchen
- Butlers Pantry
- Built-In Self-Cleaning Oven
- Built-In Range
- Built-In Microwave
- Dishwasher
- Kitchen Island
- Trash Compactor
- Disposal
Flooring
- Wood
- Wall to Wall Carpet
- Stone
- Marble
- Tile or Brick
Bedrooms and Bathrooms
- 6 Bedrooms
- En-Suite Primary Bedroom
- In-Law or Guest Suite
- 7 Bathrooms
- Whirlpool Bathtub
- Walk-in Shower
Laundry
- Laundry Room
- Laundry on upper level
Eco-Friendly Details
- Energy-Efficient Appliances
- Energy-Efficient Windows
Outdoor Features
- In Ground Pool
- Patio
- Porch
Schools
- Wyomissing Hills Elementary School
- Wyomissing Area Junior-Senior Middle School
- Wyomissing Area Junior-Senior High School
Utilities
- Forced Air Heating and Cooling System
- Air Filtration System
- Heating System Uses Gas
- Underground Utilities
- 200+ Amp Service
- Water Treatment System
- Natural Gas Water Heater
- Cable TV Available
Community Details
- No Home Owners Association
- Built by CIATTO
- Birdland Subdivision
Listing and Financial Details
- Tax Lot 9171
- Assessor Parcel Number 96-4396-16-73-9171
Ownership History
Purchase Details
Home Financials for this Owner
Home Financials are based on the most recent Mortgage that was taken out on this home.Purchase Details
Home Financials for this Owner
Home Financials are based on the most recent Mortgage that was taken out on this home.Purchase Details
Similar Homes in Reading, PA
Home Values in the Area
Average Home Value in this Area
Purchase History
| Date | Type | Sale Price | Title Company |
|---|---|---|---|
| Deed | $1,200,000 | Stewart Abstract | |
| Deed | $1,090,000 | None Available | |
| Deed | $700,000 | -- |
Mortgage History
| Date | Status | Loan Amount | Loan Type |
|---|---|---|---|
| Open | $1,052,600 | New Conventional | |
| Closed | $1,052,600 | New Conventional | |
| Closed | $1,180,000 | Adjustable Rate Mortgage/ARM | |
| Previous Owner | $1,090,000 | New Conventional |
Property History
| Date | Event | Price | Change | Sq Ft Price |
|---|---|---|---|---|
| 10/17/2018 10/17/18 | Sold | $1,200,000 | -4.0% | $188 / Sq Ft |
| 09/10/2018 09/10/18 | Pending | -- | -- | -- |
| 09/06/2018 09/06/18 | For Sale | $1,250,000 | 0.0% | $196 / Sq Ft |
| 08/21/2018 08/21/18 | Pending | -- | -- | -- |
| 08/16/2018 08/16/18 | For Sale | $1,250,000 | +14.7% | $196 / Sq Ft |
| 11/24/2015 11/24/15 | Sold | $1,090,000 | 0.0% | $105 / Sq Ft |
| 11/08/2015 11/08/15 | Off Market | $1,090,000 | -- | -- |
| 11/07/2015 11/07/15 | Pending | -- | -- | -- |
| 11/06/2015 11/06/15 | Price Changed | $1,200,000 | -13.4% | $116 / Sq Ft |
| 10/23/2015 10/23/15 | For Sale | $1,385,000 | 0.0% | $133 / Sq Ft |
| 10/18/2015 10/18/15 | Pending | -- | -- | -- |
| 08/26/2015 08/26/15 | For Sale | $1,385,000 | +27.1% | $133 / Sq Ft |
| 08/26/2015 08/26/15 | Off Market | $1,090,000 | -- | -- |
| 05/14/2015 05/14/15 | Price Changed | $1,385,000 | -7.7% | $133 / Sq Ft |
| 09/24/2014 09/24/14 | Price Changed | $1,500,000 | -11.5% | $145 / Sq Ft |
| 08/25/2014 08/25/14 | For Sale | $1,695,000 | -- | $163 / Sq Ft |
Tax History Compared to Growth
Tax History
| Year | Tax Paid | Tax Assessment Tax Assessment Total Assessment is a certain percentage of the fair market value that is determined by local assessors to be the total taxable value of land and additions on the property. | Land | Improvement |
|---|---|---|---|---|
| 2025 | $9,531 | $650,000 | $113,300 | $536,700 |
| 2024 | $30,921 | $650,000 | $113,300 | $536,700 |
| 2023 | $28,936 | $650,000 | $113,300 | $536,700 |
| 2022 | $29,056 | $702,200 | $122,400 | $579,800 |
| 2021 | $30,941 | $702,200 | $122,400 | $579,800 |
| 2020 | $30,434 | $702,200 | $122,400 | $579,800 |
| 2019 | $29,650 | $702,200 | $122,400 | $579,800 |
| 2018 | $29,228 | $702,200 | $122,400 | $579,800 |
| 2017 | $29,028 | $702,200 | $122,400 | $579,800 |
| 2016 | $7,757 | $702,200 | $122,400 | $579,800 |
| 2015 | $7,757 | $702,200 | $122,400 | $579,800 |
| 2014 | $7,757 | $702,200 | $122,400 | $579,800 |
Agents Affiliated with this Home
-
Phil Macaronis

Seller's Agent in 2018
Phil Macaronis
RE/MAX of Reading
(610) 858-4555
23 in this area
119 Total Sales
-
Lisa Tiger

Buyer's Agent in 2018
Lisa Tiger
Century 21 Gold
(610) 207-6186
93 in this area
293 Total Sales
-
Susan Molinaro

Seller's Agent in 2015
Susan Molinaro
Coldwell Banker Realty
(610) 823-8773
6 in this area
18 Total Sales
Map
Source: Bright MLS
MLS Number: 1003058682
APN: 96-4396-16-73-9171
- 1 Vireo Dr
- 1224 Old Mill Rd
- 1617 Meadowlark Rd
- 1545 Farr Rd
- 524 Pershing Blvd
- 1100 Wyomissing Blvd
- 702 State St
- 320 Pennsylvania Ave
- 328 Funston Ave
- 1530 Liggett Ave
- 1020 Wyomissing Blvd
- 439 Gregg St
- 406 State St
- 1404 Rose Virginia Rd
- 1019 Wyomissing Blvd
- 219 Pershing Blvd
- 816 Margaret St
- 2028 Meadow Glen
- 2022 Meadow Glen
- 206 N Miller St
