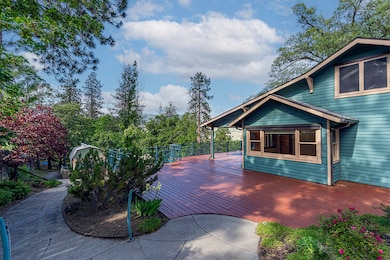
1320 Prospect St Ashland, OR 97520
University District NeighborhoodEstimated payment $6,037/month
Highlights
- Gated Parking
- 0.63 Acre Lot
- Deck
- Ashland Middle School Rated A-
- Mountain View
- Contemporary Architecture
About This Home
REDUCED-$195 SF! Private & double gated .63 acre parcel for this 4478 SF home with 6 bedrooms & 4 bathrooms. Entirely rebuilt in 1996 to combine modern luxury with timeless appeal & spacious living. Multiple distinct living areas cater to both relaxation & entertainment. The main living area has warm hardwood floors & an expansive, light-filled living room with stone fireplace. The chef's kitchen is the heart of the home with large island, 4-person dining bar, open breakfast & dining area & a separate office. Additional main living includes a versatile passive solar sunroom, dual bedrooms on the main level plus a 2nd office that could easily convert to primary bathroom. Upper-level features 2 bedrooms & a bath & lower-level features 2 bedrooms, bath & very large multi-purpose room. Massive wraparound deck extends the living space outdoors & invites you to unwind & savor the remarkable setting. Detached garages, gardening beds, multiple sheds, lawn areas, blooms galore, privacy & view
Home Details
Home Type
- Single Family
Est. Annual Taxes
- $15,241
Year Built
- Built in 1996
Lot Details
- 0.63 Acre Lot
- Fenced
- Sloped Lot
- Front and Back Yard Sprinklers
- Sprinklers on Timer
- Property is zoned R-1-10, R-1-10
Parking
- 2 Car Detached Garage
- Gravel Driveway
- Gated Parking
- On-Street Parking
Property Views
- Mountain
- Territorial
- Valley
- Neighborhood
Home Design
- Contemporary Architecture
- Frame Construction
- Composition Roof
- Concrete Perimeter Foundation
Interior Spaces
- 4,478 Sq Ft Home
- 3-Story Property
- Built-In Features
- Double Pane Windows
- Vinyl Clad Windows
- Family Room with Fireplace
- Great Room
- Living Room
- Dining Room
- Bonus Room
- Sun or Florida Room
- Natural lighting in basement
- Carbon Monoxide Detectors
Kitchen
- Breakfast Area or Nook
- Eat-In Kitchen
- Breakfast Bar
- Oven
- Range with Range Hood
- Dishwasher
- Kitchen Island
- Solid Surface Countertops
- Disposal
Flooring
- Engineered Wood
- Carpet
- Concrete
- Tile
- Vinyl
Bedrooms and Bathrooms
- 6 Bedrooms
- Walk-In Closet
- 4 Full Bathrooms
- Bathtub Includes Tile Surround
Laundry
- Laundry Room
- Dryer
- Washer
Accessible Home Design
- Accessible Full Bathroom
- Grip-Accessible Features
- Accessible Bedroom
- Accessible Approach with Ramp
Outdoor Features
- Deck
- Patio
- Shed
Schools
- Walker Elementary School
- Ashland Middle School
- Ashland High School
Farming
- 1 Irrigated Acre
Utilities
- Forced Air Heating and Cooling System
- Natural Gas Connected
- Irrigation Water Rights
- Water Heater
Community Details
- No Home Owners Association
Listing and Financial Details
- Tax Lot 0800
- Assessor Parcel Number 10089779
Map
Home Values in the Area
Average Home Value in this Area
Tax History
| Year | Tax Paid | Tax Assessment Tax Assessment Total Assessment is a certain percentage of the fair market value that is determined by local assessors to be the total taxable value of land and additions on the property. | Land | Improvement |
|---|---|---|---|---|
| 2025 | $15,241 | $978,060 | $308,000 | $670,060 |
| 2024 | $15,241 | $969,680 | $170,620 | $799,060 |
| 2023 | $14,747 | $941,440 | $165,650 | $775,790 |
| 2022 | $14,500 | $941,440 | $165,650 | $775,790 |
| 2021 | $13,734 | $914,020 | $160,830 | $753,190 |
| 2020 | $13,494 | $887,400 | $156,150 | $731,250 |
| 2019 | $13,398 | $836,470 | $147,190 | $689,280 |
| 2018 | $12,656 | $812,110 | $142,900 | $669,210 |
| 2017 | $12,325 | $812,110 | $142,900 | $669,210 |
| 2016 | $12,049 | $765,500 | $134,690 | $630,810 |
| 2015 | $11,188 | $765,500 | $134,690 | $630,810 |
| 2014 | $10,810 | $721,570 | $126,960 | $594,610 |
Property History
| Date | Event | Price | Change | Sq Ft Price |
|---|---|---|---|---|
| 08/04/2025 08/04/25 | Pending | -- | -- | -- |
| 07/13/2025 07/13/25 | Price Changed | $875,000 | -11.2% | $195 / Sq Ft |
| 06/21/2025 06/21/25 | Price Changed | $985,000 | -5.7% | $220 / Sq Ft |
| 05/24/2025 05/24/25 | For Sale | $1,045,000 | -- | $233 / Sq Ft |
Mortgage History
| Date | Status | Loan Amount | Loan Type |
|---|---|---|---|
| Closed | $175,000 | Credit Line Revolving | |
| Closed | $362,000 | New Conventional | |
| Closed | $638,000 | New Conventional | |
| Closed | $750,000 | Fannie Mae Freddie Mac |
Similar Homes in Ashland, OR
Source: Oregon Datashare
MLS Number: 220202587
APN: 10089779
- 970 Elkader St
- 759 S Mountain Ave
- 1037 Pinecrest Terrace
- 0 Emma St Unit 220203688
- 0 Oregon 66 Unit 220203024
- 3727 Siskiyou Blvd
- 1015 Oneida Cir
- 1565 Siskiyou Blvd Unit SPC 42
- 681 Liberty St
- 496 Beach St
- 605 Liberty St
- 350 Avery St
- 769 Lisa Ln
- 901 Hillview Dr
- 897 Hillview Dr
- 276 Palm Ave
- 1372 Iowa St
- 1208 Iowa St
- 640 Weller Ln
- 580 Weller Ln






