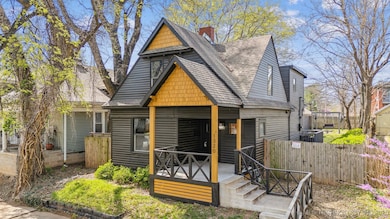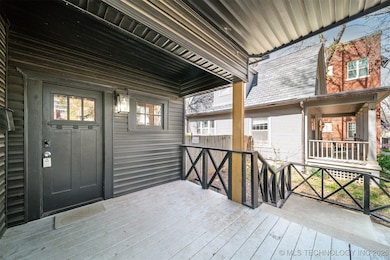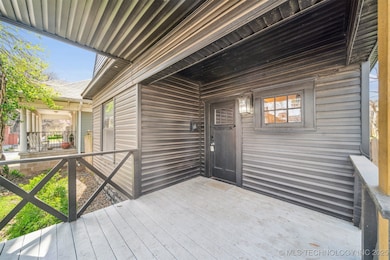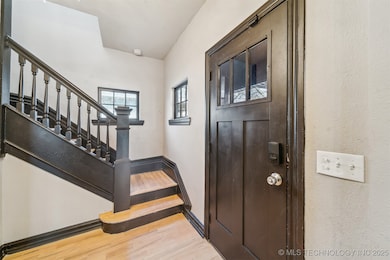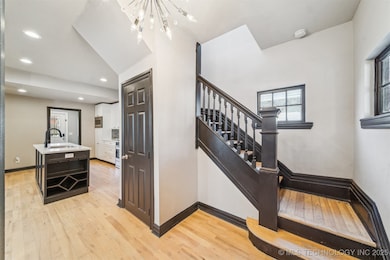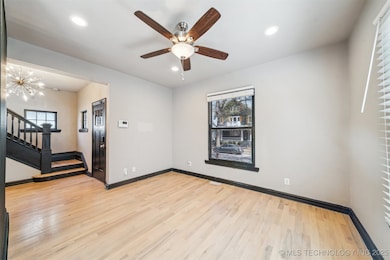1320 S Carson Ave Tulsa, OK 74119
Riverview NeighborhoodEstimated payment $2,051/month
Total Views
13,357
3
Beds
3
Baths
1,756
Sq Ft
$188
Price per Sq Ft
Highlights
- Craftsman Architecture
- Mature Trees
- Outdoor Fireplace
- Thomas Edison Preparatory High School Rated 9+
- Deck
- Wood Flooring
About This Home
MOTIVATED SELLER! This 3-bedroom, 3-bathroom gem also includes a detached garage and is perfectly located in the heart of downtown Tulsa. With easy highway access, you'll love the convenience of this prime location! Fully updated with newer electrical, HVAC, hot water tank, roof, and windows, this home blends modern upgrades with classic charm. The bleached hardwood floors add warmth and character throughout. Step outside to enjoy the pergola, firepit, and dog run, creating the perfect backyard oasis.
Home Details
Home Type
- Single Family
Est. Annual Taxes
- $3,846
Year Built
- Built in 1922
Lot Details
- 5,504 Sq Ft Lot
- East Facing Home
- Dog Run
- Property is Fully Fenced
- Privacy Fence
- Landscaped
- Mature Trees
Parking
- 1 Car Garage
- Rear-Facing Garage
- Driveway
Home Design
- Craftsman Architecture
- Wood Frame Construction
- Fiberglass Roof
- Vinyl Siding
- Asphalt
Interior Spaces
- 1,756 Sq Ft Home
- 2-Story Property
- Wired For Data
- Ceiling Fan
- Vinyl Clad Windows
- Crawl Space
- Fire and Smoke Detector
Kitchen
- Oven
- Built-In Range
- Microwave
- Dishwasher
- Granite Countertops
- Disposal
Flooring
- Wood
- Tile
Bedrooms and Bathrooms
- 3 Bedrooms
- 3 Full Bathrooms
Outdoor Features
- Deck
- Covered Patio or Porch
- Outdoor Fireplace
- Fire Pit
Schools
- Council Oak Elementary School
- Edison High School
Utilities
- Zoned Heating and Cooling
- Heating System Uses Gas
- Gas Water Heater
- High Speed Internet
- Cable TV Available
Community Details
- No Home Owners Association
- Friend Addn Subdivision
Map
Create a Home Valuation Report for This Property
The Home Valuation Report is an in-depth analysis detailing your home's value as well as a comparison with similar homes in the area
Home Values in the Area
Average Home Value in this Area
Tax History
| Year | Tax Paid | Tax Assessment Tax Assessment Total Assessment is a certain percentage of the fair market value that is determined by local assessors to be the total taxable value of land and additions on the property. | Land | Improvement |
|---|---|---|---|---|
| 2025 | $3,980 | $29,700 | $4,565 | $25,135 |
| 2024 | $3,769 | $29,700 | $4,565 | $25,135 |
| 2023 | $3,769 | $29,700 | $4,565 | $25,135 |
| 2022 | $3,960 | $29,700 | $4,565 | $25,135 |
| 2021 | $3,922 | $29,700 | $4,565 | $25,135 |
| 2020 | $3,869 | $29,700 | $4,565 | $25,135 |
| 2019 | $1,130 | $8,250 | $4,565 | $3,685 |
| 2018 | $1,133 | $8,250 | $4,565 | $3,685 |
| 2017 | $765 | $5,578 | $2,792 | $2,786 |
| 2016 | $713 | $5,312 | $2,659 | $2,653 |
| 2015 | $680 | $9,119 | $4,565 | $4,554 |
| 2014 | $642 | $9,119 | $4,565 | $4,554 |
Source: Public Records
Property History
| Date | Event | Price | List to Sale | Price per Sq Ft | Prior Sale |
|---|---|---|---|---|---|
| 10/14/2025 10/14/25 | For Sale | $329,999 | +22.3% | $188 / Sq Ft | |
| 09/17/2019 09/17/19 | Sold | $269,900 | 0.0% | $148 / Sq Ft | View Prior Sale |
| 07/30/2019 07/30/19 | Pending | -- | -- | -- | |
| 07/30/2019 07/30/19 | For Sale | $269,900 | -- | $148 / Sq Ft |
Source: MLS Technology
Purchase History
| Date | Type | Sale Price | Title Company |
|---|---|---|---|
| Warranty Deed | $270,000 | Preferred Land Title Co Llc | |
| Warranty Deed | $75,000 | Apex Title & Closing Sergvic | |
| Deed | $52,000 | Nations Title | |
| Interfamily Deed Transfer | -- | None Available | |
| Warranty Deed | $48,000 | -- | |
| Deed | $21,500 | -- |
Source: Public Records
Mortgage History
| Date | Status | Loan Amount | Loan Type |
|---|---|---|---|
| Open | $255,010 | FHA | |
| Previous Owner | $133,200 | Commercial |
Source: Public Records
Source: MLS Technology
MLS Number: 2543576
APN: 15450-92-12-04950
Nearby Homes
- 1412 S Cheyenne Ave
- 1422 S Denver Ave
- 1408 S Elwood Ave
- 1302 S Elwood Ave
- 1502 S Boulder Ave Unit 21C
- 1418 S Frisco Ave Unit 4
- 1500 S Frisco Ave Unit 1E
- 1500 S Frisco Ave Unit 2D
- 1500 S Frisco Ave Unit 2E
- 611 W 15th St Unit A1
- 1531 Riverside Dr Unit 1531
- 1503 Riverside Dr Unit 1503
- 1553 Riverside Dr Unit 1553
- 1712 S Cheyenne Ave Unit 3
- 450 W 7th St Unit 1405
- 450 W 7th St Unit 809
- 450 W 7th St Unit 100-1709E
- 450 W 7th St Unit 710
- 450 W 7th St Unit 903
- 450 W 7th St Unit 510
- 1317 S Carson Ave Unit 1315
- 1418 S Elwood Ave
- 1502 S Boulder Ave Unit 14L
- 1604 S Denver Ave Unit 2
- 1612 S Denver Ave
- 1000 S Denver Ave
- 1638 S Carson Ave
- 410 W 7th St Unit 1521
- 450 W 7th St Unit 310
- 450 W 7th St Unit 410
- 450 W 7th St Unit 401
- 1722 S Carson Ave
- 1717 S Riverside Dr
- 24 E 17th St
- 17 W 7th St
- 1108 S Detroit Ave Michael Unit 3rd floor 1C
- 1816 S Carson Ave
- 2 W 6th St
- 15 W 6th St Unit ID1322468P
- 100 W 5th St Unit ID1322458P

