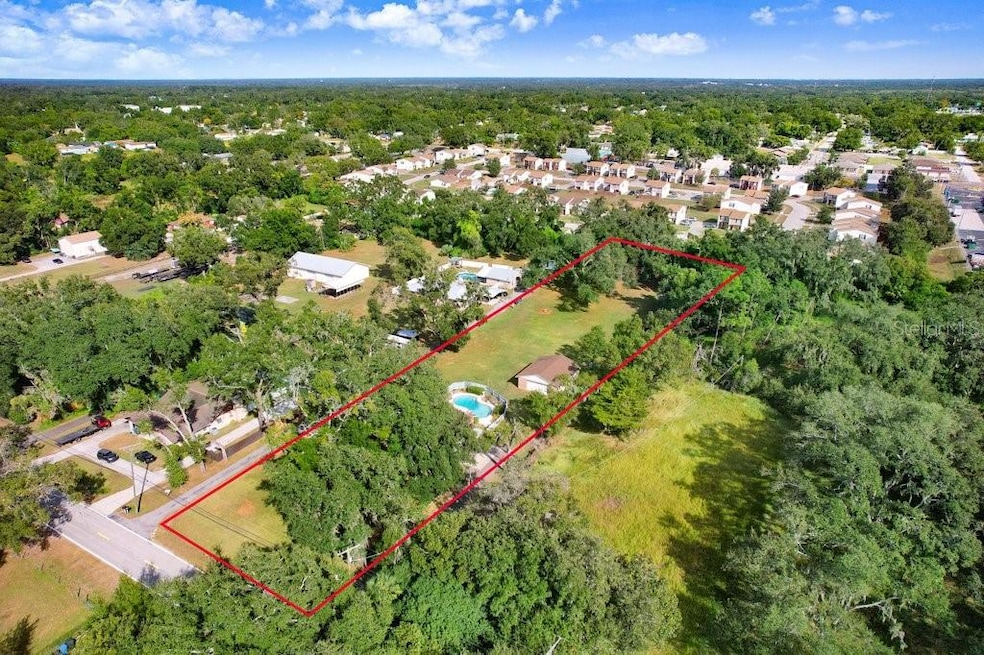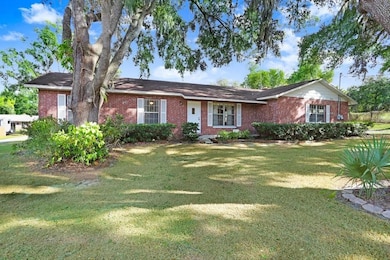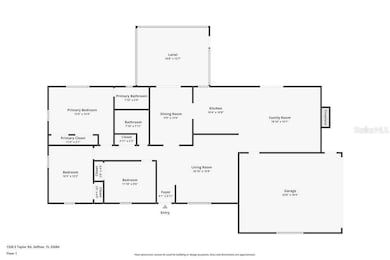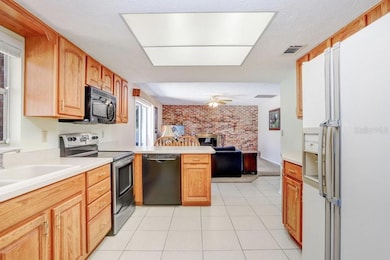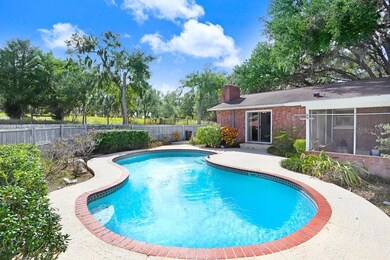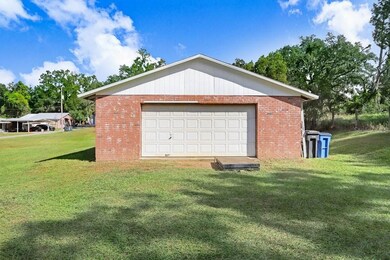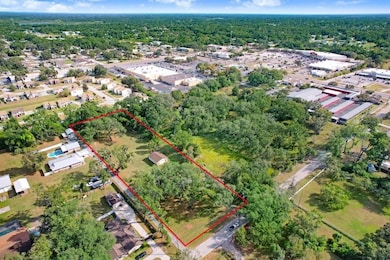1320 S Taylor Rd Seffner, FL 33584
Estimated payment $2,549/month
Highlights
- Very Popular Property
- View of Trees or Woods
- Family Room with Fireplace
- In Ground Pool
- 1.52 Acre Lot
- No HOA
About This Home
No HOA*Over an Acre*Pool Home with 6 Car Workshop! Welcome home to this beautifully maintained 3 bedroom 2 bath pool home offering 1,532 sq ft of living space on just over an acre with NO HOA. Pride of ownership shows throughout every inch of this move in ready property. Enjoy the private backyard oasis featuring a re marcited pool with upgraded Diamond Brite finish, large patio area for entertaining, and a 6 car workshop that’s perfect for car lovers, storage, or your favorite hobbies. Inside you’ll find an inviting floor plan with updated kitchen and bathrooms, neutral finishes, and plenty of natural light. Major systems have been well cared for with plumbing redone in 2015, roof replaced in 2017, and AC and hot water heater updated in 2013. Both the well and septic systems have been inspected and are in excellent condition, plus a pre inspection has already been completed and minor repairs addressed so you can move right in with confidence. Located in a prime area close to major interstates, shopping, dining, and schools, you’ll love the convenience of being near everything while still enjoying the peace and privacy of country living. If you’ve been searching for a home with acreage, a pool, and room for all your toys, this one checks every box.
Listing Agent
FLORIDA EXECUTIVE REALTY Brokerage Phone: 813-972-3430 License #3558099 Listed on: 11/11/2025
Open House Schedule
-
Saturday, November 15, 20259:00 am to 1:00 pm11/15/2025 9:00:00 AM +00:0011/15/2025 1:00:00 PM +00:00Hosted by Laura MasonAdd to Calendar
-
Sunday, November 16, 202512:00 am to 2:00 pm11/16/2025 12:00:00 AM +00:0011/16/2025 2:00:00 PM +00:00Hosted by Amy KimballAdd to Calendar
Home Details
Home Type
- Single Family
Est. Annual Taxes
- $2,174
Year Built
- Built in 1977
Lot Details
- 1.52 Acre Lot
- Lot Dimensions are 124x525
- Dirt Road
- West Facing Home
- Mature Landscaping
- Property is zoned RDC-6
Parking
- 2 Car Attached Garage
Home Design
- Slab Foundation
- Shingle Roof
- Block Exterior
Interior Spaces
- 1,532 Sq Ft Home
- 1-Story Property
- Ceiling Fan
- Wood Burning Fireplace
- Window Treatments
- Family Room with Fireplace
- Family Room Off Kitchen
- Living Room
- Dining Room
- Views of Woods
- Laundry in Garage
Kitchen
- Eat-In Kitchen
- Range
- Microwave
- Dishwasher
- Solid Wood Cabinet
Flooring
- Carpet
- Tile
Bedrooms and Bathrooms
- 3 Bedrooms
- En-Suite Bathroom
- 2 Full Bathrooms
Pool
- In Ground Pool
- Gunite Pool
Outdoor Features
- Separate Outdoor Workshop
- Outdoor Storage
Schools
- Colson Elementary School
- Burnett Middle School
- Armwood High School
Utilities
- Central Heating and Cooling System
- Well
- Electric Water Heater
- Septic Tank
- Cable TV Available
Community Details
- No Home Owners Association
- Unplatted Subdivision
Listing and Financial Details
- Visit Down Payment Resource Website
- Tax Block 2
- Assessor Parcel Number U-03-29-20-ZZZ-000002-33940.0
Map
Home Values in the Area
Average Home Value in this Area
Tax History
| Year | Tax Paid | Tax Assessment Tax Assessment Total Assessment is a certain percentage of the fair market value that is determined by local assessors to be the total taxable value of land and additions on the property. | Land | Improvement |
|---|---|---|---|---|
| 2024 | $2,174 | $135,063 | -- | -- |
| 2023 | $2,070 | $131,129 | $0 | $0 |
| 2022 | $1,925 | $127,310 | $0 | $0 |
| 2021 | $1,893 | $123,602 | $0 | $0 |
| 2020 | $1,812 | $121,895 | $0 | $0 |
| 2019 | $1,724 | $119,154 | $0 | $0 |
| 2018 | $1,672 | $116,932 | $0 | $0 |
| 2017 | $1,640 | $168,399 | $0 | $0 |
| 2016 | $1,612 | $112,171 | $0 | $0 |
| 2015 | $1,629 | $111,391 | $0 | $0 |
| 2014 | $1,604 | $110,507 | $0 | $0 |
| 2013 | -- | $108,874 | $0 | $0 |
Property History
| Date | Event | Price | List to Sale | Price per Sq Ft |
|---|---|---|---|---|
| 11/11/2025 11/11/25 | For Sale | $450,000 | -- | $294 / Sq Ft |
Source: Stellar MLS
MLS Number: TB8445719
APN: U-03-29-20-ZZZ-000002-33940.0
- 00 S Taylor Rd
- 1010 Oakhill St
- 1013 Oakhill St
- 0 S Taylor Rd
- 1113 Oakhill St
- 1115 Park St
- 453 W Dr Martin Luther King jr Blvd
- 403 Euclid Ave
- 1009 Sagamore Dr
- 129 Magnolia Ave
- 5202 Lime Ave
- 1217 Oak Valley Dr
- 5207 Peach Ave
- 5232 Pine St
- 3938 Highview Rd
- 109 Magnolia Ave
- 5211 Mango Fruit St
- 002 E Tennessee Ave
- 5320 Cherry Ave
- 5320 Plum Ave
- 1008 Melrose St Unit B
- 1336 Valley Grove Dr
- 1101 Melrose St
- 5011 Beechcraft Way
- 5006 Beechcraft Way
- 1115 Oakhill St
- 605 Missionwoode Dr
- 508 Highland Ave
- 1005 Park St
- 1003 Park St
- 418 Magnolia Ave Unit A
- 1208 Cedar Tree Ln
- 1734 Elise Marie Dr
- 106 Euclid Loop
- 5222 Bogdonoff Dr Unit A
- 1104 Lake Highview Ln
- 11813 Prickly Pear Way Unit 2
- 5320 Pine St Unit B
- 5322 Plum Ave
- 11724 Lynn Brook Cir
