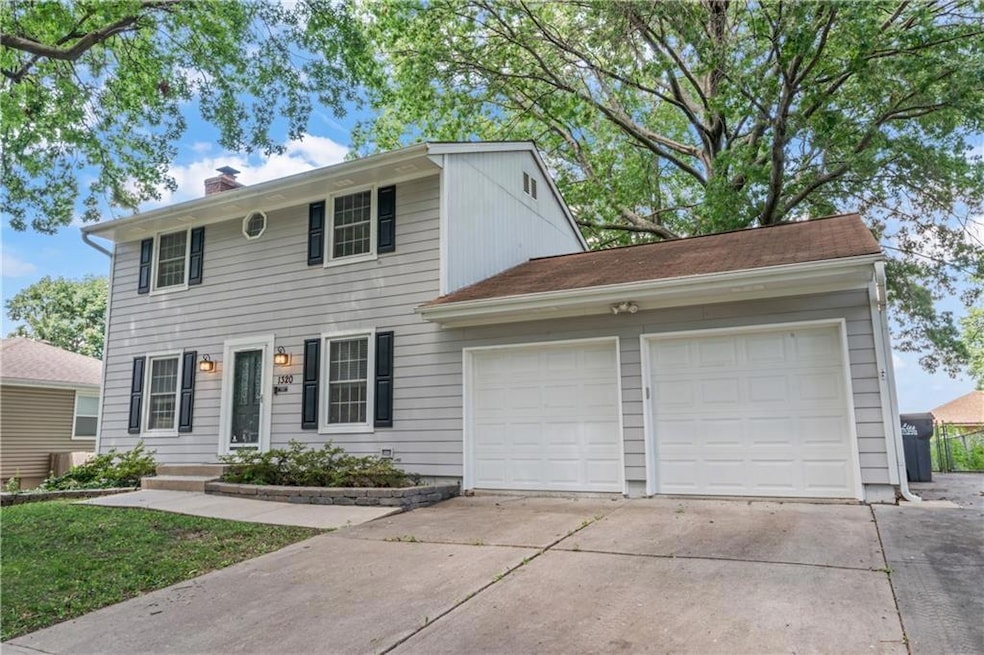1320 SE Knights Bridge Blue Springs, MO 64014
Estimated payment $1,571/month
Highlights
- Deck
- Vaulted Ceiling
- No HOA
- William Bryant Elementary School Rated A-
- Traditional Architecture
- Formal Dining Room
About This Home
Rare 2-story find nestled in a friendly neighborhood of beautiful trees and winding roads. This home has a stately curb appeal with well-kept landscaping and is ready for its next owner. Inside you'll find updated flooring LVP flooring, stainless steel fridge and dishwasher on the main level, and a fully updated bathroom on the upper level with a vaulted ceiling. The floor plan has an easy flow that feels spacious and inviting with a wood burning fireplace in the living room to enjoy all winter long. There is a full unfinished basement that offers plenty of storage space, and it's where you will find your laundry room and other utilities and an installed radon mitigation system for peace of mind as well as the HVAC recently checked and cleaned--as well as a 2 year old water heater. Out back you're welcomed with a large and freshly-painted back deck overlooking the back yard where you will have plenty of space to entertain and have storage in the shed. Enjoy being a short drive to parks, shopping and restaurants and easy highway access. Here's the opportunity for a home that has been well-loved, updated and maintained with pride of ownership--you don't want to miss this one!
Listing Agent
Keller Williams Realty Partners Inc. Brokerage Phone: 913-620-1325 Listed on: 07/31/2025

Co-Listing Agent
Keller Williams Realty Partners Inc. Brokerage Phone: 913-620-1325 License #2020017588
Home Details
Home Type
- Single Family
Est. Annual Taxes
- $3,183
Year Built
- Built in 1980
Lot Details
- 8,426 Sq Ft Lot
- Aluminum or Metal Fence
- Paved or Partially Paved Lot
Parking
- 2 Car Attached Garage
- Front Facing Garage
- Garage Door Opener
Home Design
- Traditional Architecture
- Frame Construction
- Composition Roof
- Wood Siding
- Passive Radon Mitigation
Interior Spaces
- 1,344 Sq Ft Home
- 2-Story Property
- Vaulted Ceiling
- Ceiling Fan
- Thermal Windows
- Entryway
- Living Room with Fireplace
- Formal Dining Room
- Laundry Room
Kitchen
- Built-In Electric Oven
- Dishwasher
- Disposal
Flooring
- Carpet
- Vinyl
Bedrooms and Bathrooms
- 3 Bedrooms
- Walk-In Closet
- Bathtub with Shower
Unfinished Basement
- Basement Fills Entire Space Under The House
- Laundry in Basement
Home Security
- Home Security System
- Smart Thermostat
- Storm Doors
- Fire and Smoke Detector
Schools
- William Bryant Elementary School
- Blue Springs South High School
Additional Features
- Deck
- City Lot
- Forced Air Heating and Cooling System
Community Details
- No Home Owners Association
- Blue Springs Manor South Subdivision
Listing and Financial Details
- Assessor Parcel Number 41-310-17-07-00-0-00-000
- $0 special tax assessment
Map
Home Values in the Area
Average Home Value in this Area
Tax History
| Year | Tax Paid | Tax Assessment Tax Assessment Total Assessment is a certain percentage of the fair market value that is determined by local assessors to be the total taxable value of land and additions on the property. | Land | Improvement |
|---|---|---|---|---|
| 2024 | $3,183 | $39,015 | $4,687 | $34,328 |
| 2023 | $3,122 | $39,015 | $4,520 | $34,495 |
| 2022 | $2,598 | $28,690 | $4,013 | $24,677 |
| 2021 | $2,595 | $28,690 | $4,013 | $24,677 |
| 2020 | $2,230 | $25,082 | $4,013 | $21,069 |
| 2019 | $3,298 | $25,082 | $4,013 | $21,069 |
| 2018 | $1,950 | $21,829 | $3,492 | $18,337 |
| 2017 | $1,830 | $21,829 | $3,492 | $18,337 |
| 2016 | $1,830 | $20,543 | $3,166 | $17,377 |
| 2014 | $1,800 | $20,140 | $3,104 | $17,036 |
Property History
| Date | Event | Price | Change | Sq Ft Price |
|---|---|---|---|---|
| 08/02/2025 08/02/25 | Pending | -- | -- | -- |
| 07/31/2025 07/31/25 | For Sale | $245,000 | -- | $182 / Sq Ft |
Purchase History
| Date | Type | Sale Price | Title Company |
|---|---|---|---|
| Warranty Deed | -- | Continental Title Company | |
| Warranty Deed | -- | None Available | |
| Interfamily Deed Transfer | -- | Nations Title Agency Ks Inc | |
| Corporate Deed | -- | First American Title | |
| Trustee Deed | $104,125 | None Available | |
| Warranty Deed | -- | First American Title |
Mortgage History
| Date | Status | Loan Amount | Loan Type |
|---|---|---|---|
| Open | $168,228 | VA | |
| Closed | $170,000 | VA | |
| Previous Owner | $118,808 | FHA | |
| Previous Owner | $83,100 | New Conventional | |
| Previous Owner | $20,000 | Credit Line Revolving | |
| Previous Owner | $62,526 | Purchase Money Mortgage | |
| Previous Owner | $111,120 | Purchase Money Mortgage |
Source: Heartland MLS
MLS Number: 2566226
APN: 41-310-17-07-00-0-00-000
- 1300 SE Piccadilly St
- 1208 SE Piccadilly St
- 501 SE Chase Ct
- 613 SE Bugle Ct
- 1116 SE Sunnyside School Rd
- 204 SE Cromwell St
- 612 SE Steeple Ct
- 120 SE Westminister Rd
- 1308 SW Speas Dr
- 417 SE Maxwell Dr
- 1005 SE Alice St
- 105 SW Windsor Ct
- 1628 SE 1st Street Terrace
- 1917 SE Abbey St
- 105 SW Gladstone Dr
- 404 SW Keystone Ct
- 208 SW Gladstone Dr
- 1901 SW Gladstone Dr
- 2200 SE Pine Gate Cir
- 800 SE Cedrus Ln






