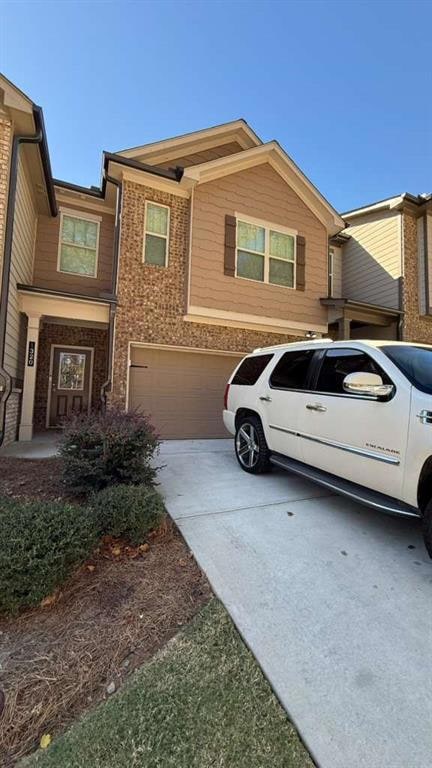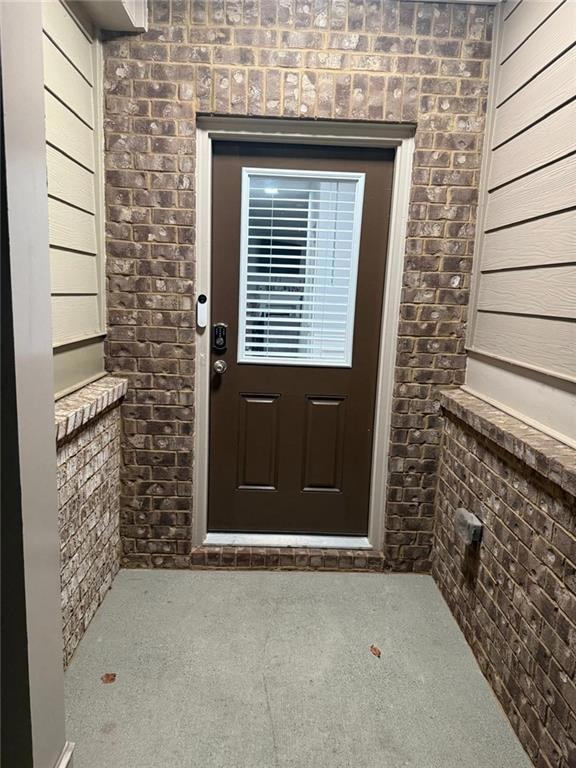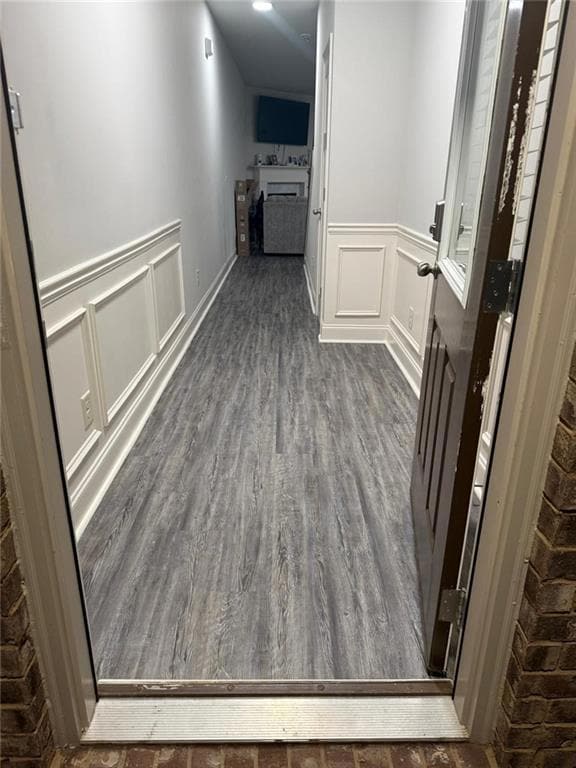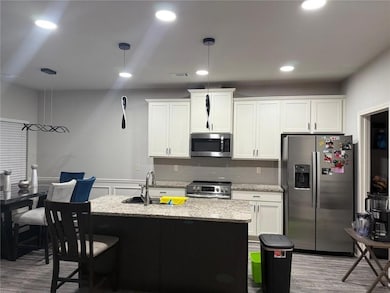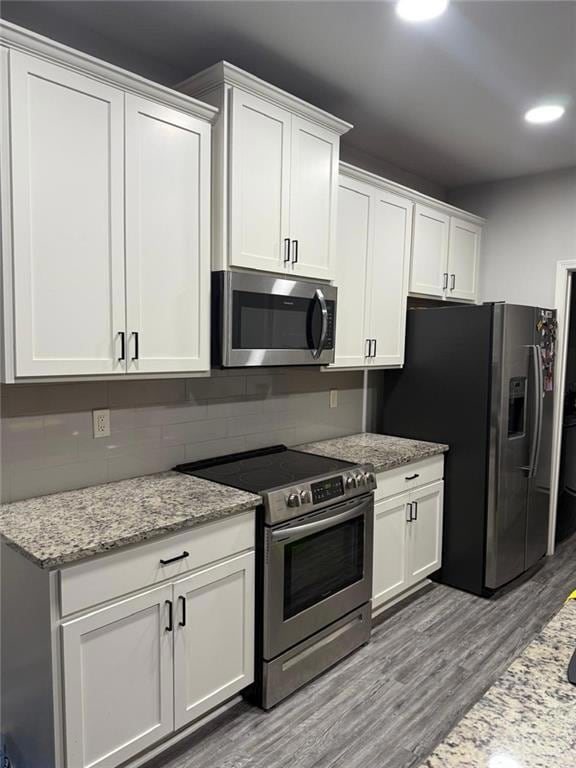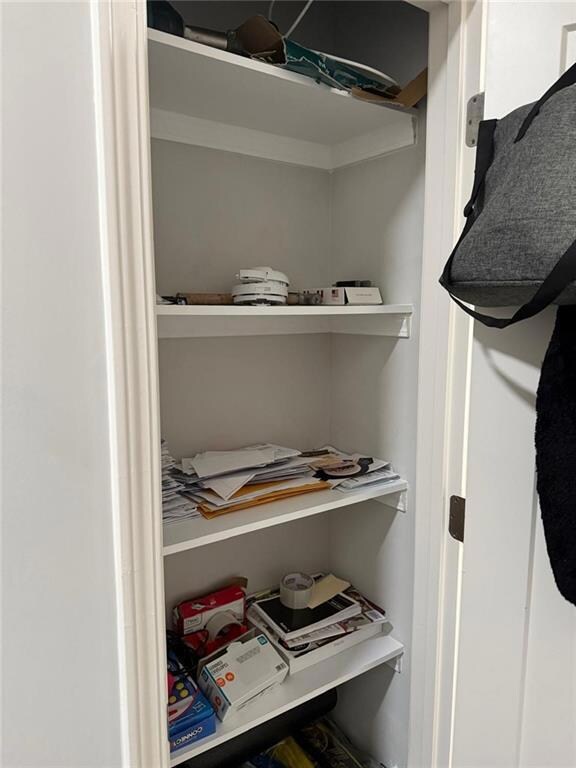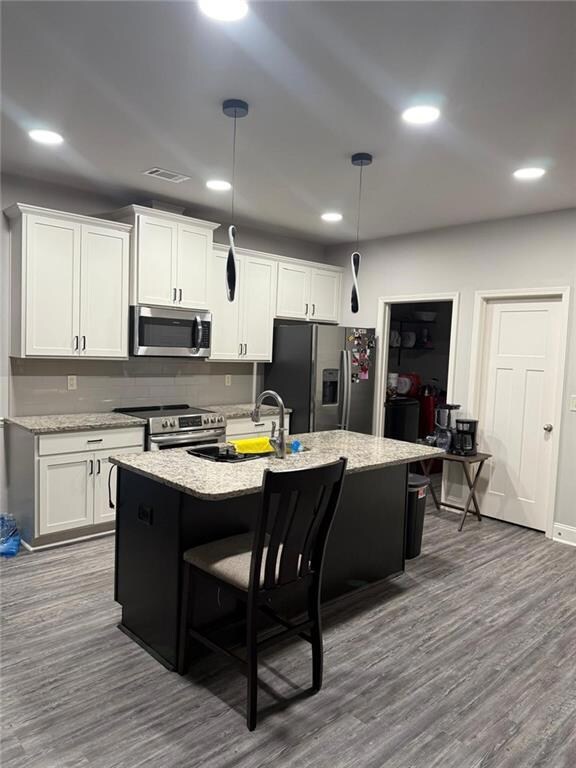1320 Sugar Glen Ct Lawrenceville, GA 30044
3
Beds
2.5
Baths
1,815
Sq Ft
1,742
Sq Ft Lot
Highlights
- Open-Concept Dining Room
- Sitting Area In Primary Bedroom
- Deck
- Gwin Oaks Elementary School Rated A
- A-Frame Home
- Neighborhood Views
About This Home
Open-concept floor plan with modern interior finishes. Private back deck, 1/3 glass front door, antique white kitchen cabinets with shaker doors, kitchen island with pendant lighting, stainless steel appliances, granite kitchen countertops, subway tile backsplash, LVP flooring on entire main level, electric fireplace with flush marble hearth, chair rail & shadow box trim in foyer & dining room, tile bathroom floors, fully tiled master shower, craftsman 3-panel interior doors and more. Great location close to I-85, GA 316 and Sugarloaf Parkway
Townhouse Details
Home Type
- Townhome
Est. Annual Taxes
- $4,979
Year Built
- Built in 2021
Lot Details
- 1,742 Sq Ft Lot
- Property fronts a private road
- No Common Walls
- Landscaped
Home Design
- A-Frame Home
- Asbestos Shingle Roof
- Composition Roof
- Concrete Siding
Interior Spaces
- 1,815 Sq Ft Home
- 2-Story Property
- Beamed Ceilings
- Ceiling Fan
- Decorative Fireplace
- Electric Fireplace
- Open-Concept Dining Room
- Neighborhood Views
- Laundry Room
Kitchen
- Eat-In Kitchen
- Breakfast Bar
- Gas Range
- Dishwasher
- Kitchen Island
Flooring
- Carpet
- Laminate
Bedrooms and Bathrooms
- 3 Bedrooms
- Sitting Area In Primary Bedroom
- Oversized primary bedroom
Schools
- Baggett Elementary School
- Richards - Gwinnett Middle School
- Discovery High School
Additional Features
- Deck
- Central Heating
Listing and Financial Details
- 12 Month Lease Term
- $90 Application Fee
- Assessor Parcel Number R7042 274
Community Details
Overview
- Application Fee Required
- Sugarloaf Place Subdivision
Pet Policy
- Pet Deposit $500
Map
Source: First Multiple Listing Service (FMLS)
MLS Number: 7683941
APN: 7-042-274
Nearby Homes
- 3219 Lincoln Terrace
- 798 Brownlee Ln
- 3203 Westbrook Trace
- 3375 Townley Place
- 3123 Westbrook Trace
- 3642 Preservation Cir
- 584 River Oak Loop
- 3336 Station Ct
- 624 River Oak Loop
- 3687 Vinyard Way
- 3142 Preservation Cir
- 3125 Garmon Oak Trail
- 3316 Alcazar Dr SW
- 3205 Alcazar Dr SW
- 924 Hazel Ct SW
- 5299 Noble Village Way
- 1360 Sugar Glen Ct
- 3331 Hansen Way
- 3152 Westbrook Trace
- 3233 River Oak Place
- 903 Misty View Ct
- 1105 Wake Robin Cir SW
- 1056 Oak Rd SW
- 2945 Sawgrass Trail SW
- 3339 Bridge Walk Dr
- 973 Ashwood Green Ct
- 478 Benton Ct SW
- 2936 Spanish Oak Dr SW
- 3038 Brookwood Oak Ln SW
- 521 Oak Vista Ct
- 3364 Dearwood Dr SW
- 3024 Heathgate Ct
- 341 Oak Vista Ct
- 506 Daisy Nash Dr SW
- 2794 Nathan Ct SW
- 156 Bethesda Church Rd
