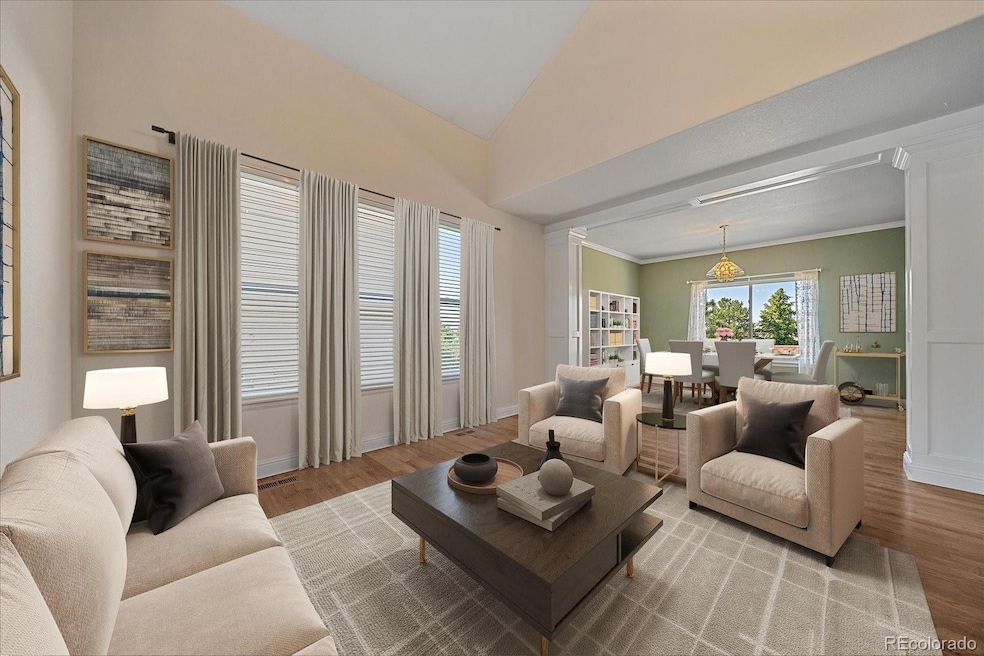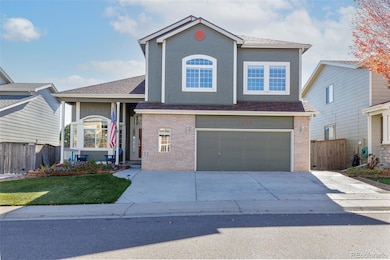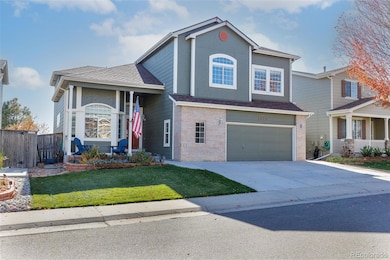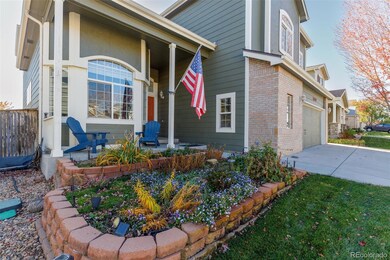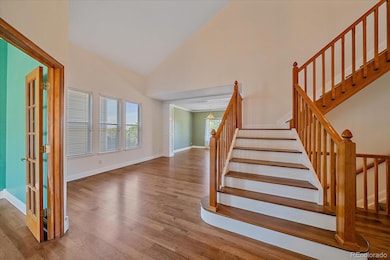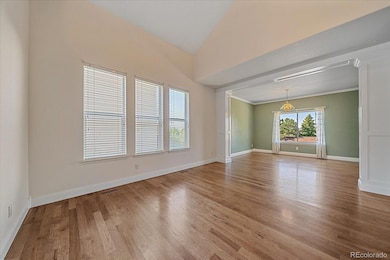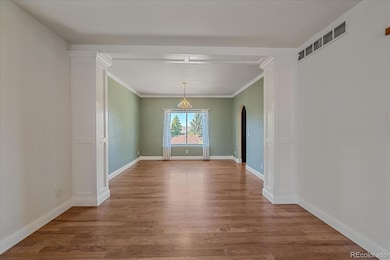1320 W 12th Ave Broomfield, CO 80020
Miramonte NeighborhoodEstimated payment $4,986/month
Highlights
- Spa
- Deck
- Vaulted Ceiling
- Kohl Elementary School Rated A-
- Contemporary Architecture
- 3-minute walk to Discovery Park East
About This Home
New Price! Spacious & Stylish Home in Miramonte Farms. This home shows great pride of ownership with 3,818 Sq Ft of Comfort & Functionality. Welcome to this beautifully maintained two-story home in the desirable Miramonte Farms neighborhood of Broomfield. With 3,818 total square feet, this home offers a thoughtfully designed layout, generous living spaces, and a backyard made for entertaining.The main level features soaring vaulted ceilings, a spacious family room with a cozy gas fireplace, a remodeled kitchen with stainless steel appliances and ample counter space, a formal dining room, a comfortable living room, a private office, a powder bath, and a laundry room with sink for added convenience.Upstairs, you'll find four well-sized bedrooms, including a spacious primary suite with an en suite bath, along with two additional full bathrooms to comfortably accommodate family or guests.The finished basement provides even more versatile living space-perfect for a home gym, rec room, or media area.Step outside to enjoy a true backyard retreat. The professionally landscaped yard includes a covered Trex deck, firepit area, storage shed, and relaxing hot tub-ideal for year-round enjoyment. With no direct neighbors behind, the home offers added privacy and a more open feel, perfect for relaxing or entertaining in your backyard oasis.This is a home that balances space, comfort, and lifestyle-all in a well-established neighborhood close to parks, trails, shopping, and top-rated schools.
Listing Agent
Compass - Denver Brokerage Email: adam.micheli@compass.com,303-819-1690 License #40027436 Listed on: 07/18/2025

Co-Listing Agent
Compass - Denver Brokerage Email: adam.micheli@compass.com,303-819-1690 License #100020219
Home Details
Home Type
- Single Family
Est. Annual Taxes
- $5,124
Year Built
- Built in 1997
Lot Details
- 6,578 Sq Ft Lot
- Property is Fully Fenced
- Private Yard
- Property is zoned PUD
Parking
- 2 Car Attached Garage
Home Design
- Contemporary Architecture
- Frame Construction
- Composition Roof
Interior Spaces
- 2-Story Property
- Vaulted Ceiling
- Family Room with Fireplace
- Great Room
- Dining Room
- Home Office
- Finished Basement
- Basement Fills Entire Space Under The House
Kitchen
- Oven
- Range
- Microwave
- Dishwasher
- Disposal
Flooring
- Carpet
- Tile
- Vinyl
Bedrooms and Bathrooms
- 4 Bedrooms
Laundry
- Laundry Room
- Dryer
- Washer
Outdoor Features
- Spa
- Deck
- Covered Patio or Porch
- Fire Pit
Schools
- Kohl Elementary School
- Aspen Creek K-8 Middle School
- Broomfield High School
Utilities
- Forced Air Heating and Cooling System
Community Details
- No Home Owners Association
- Miramonte Farms Subdivision
Listing and Financial Details
- Exclusions: Sellers personal property
- Assessor Parcel Number R1118317
Map
Home Values in the Area
Average Home Value in this Area
Tax History
| Year | Tax Paid | Tax Assessment Tax Assessment Total Assessment is a certain percentage of the fair market value that is determined by local assessors to be the total taxable value of land and additions on the property. | Land | Improvement |
|---|---|---|---|---|
| 2025 | $5,124 | $52,790 | $11,060 | $41,730 |
| 2024 | $5,124 | $54,680 | $10,040 | $44,640 |
| 2023 | $5,114 | $60,550 | $11,120 | $49,430 |
| 2022 | $4,086 | $42,260 | $7,990 | $34,270 |
| 2021 | $4,064 | $43,470 | $8,220 | $35,250 |
| 2020 | $3,865 | $41,080 | $8,220 | $32,860 |
| 2019 | $3,857 | $41,370 | $8,280 | $33,090 |
| 2018 | $3,367 | $35,670 | $6,730 | $28,940 |
| 2017 | $3,316 | $39,430 | $7,440 | $31,990 |
| 2016 | $3,209 | $34,030 | $7,440 | $26,590 |
| 2015 | $3,098 | $29,540 | $7,440 | $22,100 |
| 2014 | $2,749 | $29,540 | $7,440 | $22,100 |
Property History
| Date | Event | Price | List to Sale | Price per Sq Ft |
|---|---|---|---|---|
| 10/30/2025 10/30/25 | Price Changed | $865,000 | -2.1% | $227 / Sq Ft |
| 10/27/2025 10/27/25 | Price Changed | $884,000 | -0.1% | $232 / Sq Ft |
| 09/25/2025 09/25/25 | Price Changed | $885,000 | -1.7% | $232 / Sq Ft |
| 09/07/2025 09/07/25 | Price Changed | $900,000 | -1.6% | $236 / Sq Ft |
| 08/25/2025 08/25/25 | Price Changed | $915,000 | -1.4% | $240 / Sq Ft |
| 07/30/2025 07/30/25 | Price Changed | $928,000 | -2.3% | $243 / Sq Ft |
| 07/18/2025 07/18/25 | For Sale | $950,000 | -- | $249 / Sq Ft |
Purchase History
| Date | Type | Sale Price | Title Company |
|---|---|---|---|
| Warranty Deed | $325,000 | American Liberty Title | |
| Deed | $220,200 | -- | |
| Deed | $472,500 | -- |
Mortgage History
| Date | Status | Loan Amount | Loan Type |
|---|---|---|---|
| Open | $260,000 | Purchase Money Mortgage |
Source: REcolorado®
MLS Number: 9043297
APN: 1575-26-3-15-014
- 1190 Opal St Unit 104
- 1176 Opal St Unit 102
- 1150 Opal St Unit 101
- 1148 Opal St Unit 101
- 1196 Sunset Dr
- 1190 W 11th Ct
- 2191 Ridge Dr
- 2150 Ridge Dr
- 1010 Opal St Unit 102
- 1170 Alter Way
- 1320 Holly Dr E
- 1035 Iris St
- 1606 Iris St
- 1677 Hemlock Way
- 639 Quartz Way
- 1660 Emerald St
- 680 Kalmia Way
- 640 Kalmia Way
- 1087 Lilac St
- 57 Scott Dr S
- 2200 W 10th Ave
- 70 Garden Center
- 2882 Ridge Dr Unit A
- 1145 W 6th Ave
- 170-290 Marble St
- 185 Emerald St
- 165 Iris St
- 111 Flint Way
- 630 W 1st Ave
- 7105 W 120th Ave
- 7005-7035 W 120th Ave
- 9001 Interlocken Loop
- 1030 E 10th Ave
- 22 Amesbury St
- 11775 Wadsworth Blvd
- 1123 E 12th Ave
- 400 Interlocken Crescent
- 999 E 1st Ave
- 401 Interlocken Blvd
- 8251 Transit Way
