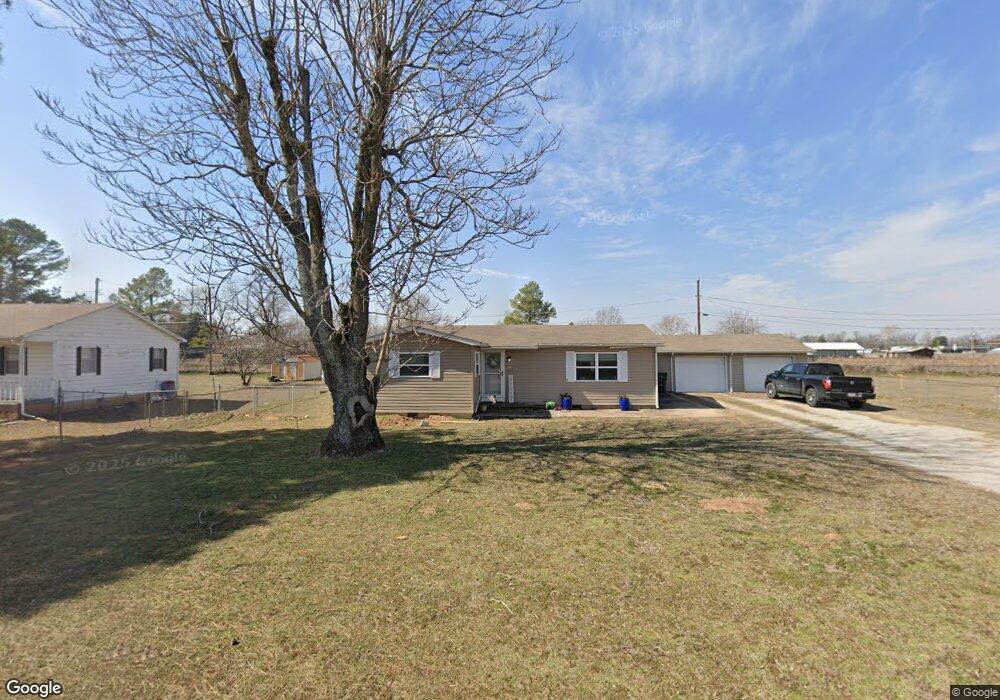13200 S 85th Ave E Bixby, OK 74008
North Bixby Neighborhood
3
Beds
1
Bath
1,052
Sq Ft
0.32
Acres
About This Home
This home is located at 13200 S 85th Ave E, Bixby, OK 74008. 13200 S 85th Ave E is a home located in Tulsa County with nearby schools including Bixby East Elementary, Bixby Middle School, and Bixby High School.
Create a Home Valuation Report for This Property
The Home Valuation Report is an in-depth analysis detailing your home's value as well as a comparison with similar homes in the area
Home Values in the Area
Average Home Value in this Area
Tax History
| Year | Tax Paid | Tax Assessment Tax Assessment Total Assessment is a certain percentage of the fair market value that is determined by local assessors to be the total taxable value of land and additions on the property. | Land | Improvement |
|---|---|---|---|---|
| 2025 | $1,961 | $14,300 | $1,375 | $12,925 |
| 2024 | $2,001 | $14,300 | $1,375 | $12,925 |
| 2023 | $2,001 | $14,300 | $1,375 | $12,925 |
| 2022 | $2,009 | $14,300 | $1,375 | $12,925 |
| 2021 | $1,096 | $8,345 | $1,379 | $6,966 |
| 2020 | $1,103 | $8,345 | $1,379 | $6,966 |
| 2019 | $1,107 | $8,345 | $1,379 | $6,966 |
| 2018 | $1,097 | $8,345 | $1,379 | $6,966 |
| 2017 | $1,090 | $8,345 | $1,379 | $6,966 |
| 2016 | $1,077 | $8,345 | $1,379 | $6,966 |
| 2015 | $992 | $8,345 | $1,379 | $6,966 |
| 2014 | $943 | $7,656 | $1,265 | $6,391 |
Source: Public Records
Map
Nearby Homes
- 10030 E 131st Place S
- 10034 E 131st Place S
- 13162 S 90th East Ave
- 8804 E 134th St S
- 13116 S 92nd Ave E
- 8937 E 135th St S
- 10020 E 135th Place
- 9415 E 132nd Place S
- 12693 S 85th East Place
- 10026 E 135th Place S
- 8703 E 126th Ct S
- 10105 E 131st Place S
- 10417 E 131st Place S
- 10113 E 131st Place S
- 7505 E 133rd Place S Unit 217
- 10101 E 134th Place S
- 9732 E 131st St S
- 9712 E 131st St S
- 9702 E 131st St S
- 9097 E 138th St S
- 13132 S 85th East Ave
- 13150 S 85th East Ave
- 8431 E 132nd St S
- 8421 E 132nd St S
- 13133 S 85th East Ave
- 8411 E 132nd St S
- 13137 S 85th Ave E
- 13137 S 85th East Ave
- 8315 E 131st Place S
- 8501 E 132nd St S
- 8401 E 132nd St S
- 8505 E 132nd St S
- 8500 E 132nd St S
- 8430 E 132nd St S
- 8426 E 132nd St S
- 8448 E 131st St S
- 8332 E 131st Place S
- 8509 E 132nd St S
- 8170 E 131st St S
- 8509 S 132nd
