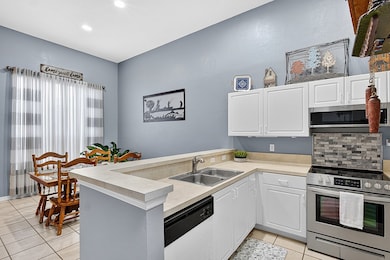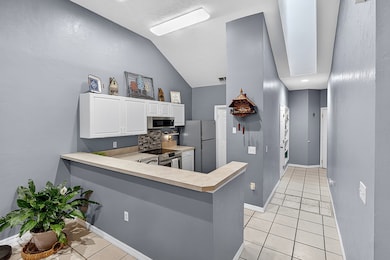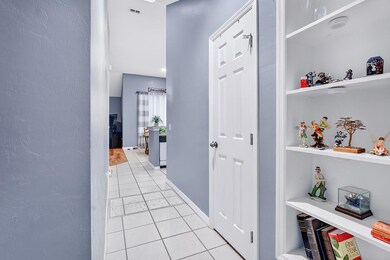13200 W Newberry Rd Unit DD169 Newberry, FL 32669
Jonesville NeighborhoodEstimated payment $2,061/month
Highlights
- Traditional Architecture
- Main Floor Primary Bedroom
- Community Pool
- F.W. Buchholz High School Rated A
- High Ceiling
- Skylights
About This Home
Located in the gated community of The Greens at West End, this single-story condo offers a prime location with easy access to all amenities. This home boasts 3-bedrooms, 2-bathrooms and a dedicated office nook. It high ceilings with skylight create a bright & open feel. The tiled kitchen, located to the right as you enter, includes plenty of cabinet and counter space, a pantry, and a breakfast bar. The dining and living areas lead to a screened-in back porch. The primary bedroom includes a walk-in closet and a private bathroom with dual sinks. The secondary bedrooms are both spacious and share the second full bathroom. The living room and bedrooms have all been updated with laminate wood flooring. There's also a laundry room which offers extra storage. The home includes a one-car garage and a driveway parking spot with extra parking close by. The community amenities include a pool & spa, tennis, basketball, and pickleball courts, a fitness center with sauna, playground, car wash station, and a dog run. All of which is maintained by the HOA. Located just minutes from grocery stores, restaurants, the Jonesville Sports Complex, and more- this condo is a great place to call home and start enjoying the easy life!
Listing Agent
United Country Smith & Associates Trenton Brokerage Phone: 3524637770 License #SL3058717 Listed on: 07/07/2025

Co-Listing Agent
United Country Smith & Associates Trenton Brokerage Phone: 3524637770 License #SL3504372
Property Details
Home Type
- Condominium
Est. Annual Taxes
- $2,979
Year Built
- Built in 2001
Lot Details
- Property fronts a private road
- Landscaped
HOA Fees
- $445 Monthly HOA Fees
Parking
- 1 Car Attached Garage
- Garage Door Opener
- Open Parking
Home Design
- Traditional Architecture
- Brick Exterior Construction
- Slab Foundation
- Shingle Roof
Interior Spaces
- 1,650 Sq Ft Home
- High Ceiling
- Ceiling Fan
- Skylights
- Decorative Lighting
- Blinds
Kitchen
- Eat-In Kitchen
- Breakfast Bar
- Electric Cooktop
- Microwave
- Dishwasher
- Laminate Countertops
Flooring
- Tile
- Luxury Vinyl Plank Tile
Bedrooms and Bathrooms
- 3 Bedrooms
- Primary Bedroom on Main
- Walk-In Closet
- 2 Full Bathrooms
- Dual Sinks
- Bathtub with Shower
Laundry
- Laundry Room
- Washer and Dryer Hookup
Home Security
Outdoor Features
- Courtyard
- Exterior Lighting
Utilities
- Cooling Available
- Heating Available
- No Utilities
- Electric Water Heater
Listing and Financial Details
- Assessor Parcel Number 04333200169
Community Details
Recreation
- Community Pool
Pet Policy
- Pets Allowed
Additional Features
- Fire and Smoke Detector
Map
Home Values in the Area
Average Home Value in this Area
Tax History
| Year | Tax Paid | Tax Assessment Tax Assessment Total Assessment is a certain percentage of the fair market value that is determined by local assessors to be the total taxable value of land and additions on the property. | Land | Improvement |
|---|---|---|---|---|
| 2025 | $2,201 | $136,330 | -- | -- |
| 2024 | $2,061 | $132,488 | -- | -- |
| 2023 | $2,061 | $128,629 | $0 | $0 |
| 2022 | $2,010 | $124,883 | $0 | $0 |
| 2021 | $1,977 | $121,246 | $0 | $0 |
| 2020 | $1,920 | $119,572 | $0 | $0 |
| 2019 | $1,907 | $116,884 | $0 | $0 |
| 2018 | $2,786 | $135,000 | $0 | $135,000 |
| 2017 | $2,631 | $125,000 | $0 | $125,000 |
| 2016 | $2,222 | $90,260 | $0 | $0 |
| 2015 | $2,113 | $82,060 | $0 | $0 |
| 2014 | $1,774 | $74,600 | $0 | $0 |
| 2013 | -- | $74,600 | $0 | $74,600 |
Property History
| Date | Event | Price | List to Sale | Price per Sq Ft |
|---|---|---|---|---|
| 09/24/2025 09/24/25 | Price Changed | $260,000 | -3.7% | $158 / Sq Ft |
| 07/07/2025 07/07/25 | For Sale | $270,000 | -- | $164 / Sq Ft |
Purchase History
| Date | Type | Sale Price | Title Company |
|---|---|---|---|
| Quit Claim Deed | $100 | None Listed On Document | |
| Quit Claim Deed | $100 | None Listed On Document | |
| Warranty Deed | $165,000 | Attorney | |
| Deed | $100 | -- |
Mortgage History
| Date | Status | Loan Amount | Loan Type |
|---|---|---|---|
| Previous Owner | $70,000 | New Conventional |
Source: Dixie Gilchrist Levy Counties Board of REALTORS®
MLS Number: 795251
APN: 04333-200-169
- 13200 W Newberry Rd Unit CC164
- 13200 W Newberry Rd Unit 194
- 13200 W Newberry Rd Unit W132
- 13200 W Newberry Rd Unit C13
- 13200 W Newberry Rd Unit V120
- 13200 W Newberry Rd Unit 80
- 13200 W Newberry Rd Unit 101
- 13505 NW 5th Ln
- 939 NW 132nd Blvd
- 3189 NW 135th Way
- 1005 NW 132nd Blvd
- 1015 NW 132nd Blvd
- 1023 NW 132nd Blvd
- 13327 W Newberry Rd
- 1041 NW 132nd Blvd
- 1080 NW 132nd Blvd
- 1055 NW 132nd Blvd
- 13664 NW 9th Rd
- 24345 NW 12th Place
- 13747 NW 9th Rd
- 13514 NW 1st Ln
- 13085 SW 1st Ln
- 13701 NW 9th Ln
- 710 NW 126th Terrace
- 920 NW 124th Dr
- 1088 NW 126 Way
- 100 NW 146th Dr
- 658 NW 120th Terrace
- 1376 NW 120th Way
- 13808 NW 9th Rd
- 250 SW 145th Dr Unit 21
- 13795 SW 137th Ct
- 120 NW 148th Terrace Unit 1007.1408253
- 120 NW 148th Terrace Unit 1122.1408259
- 120 NW 148th Terrace Unit 719.1408817
- 120 NW 148th Terrace Unit 806.1408811
- 120 NW 148th Terrace Unit 1002.1408246
- 120 NW 148th Terrace Unit 1023.1408251
- 120 NW 148th Terrace Unit 1015.1408247
- 120 NW 148th Terrace Unit 814.1408813






