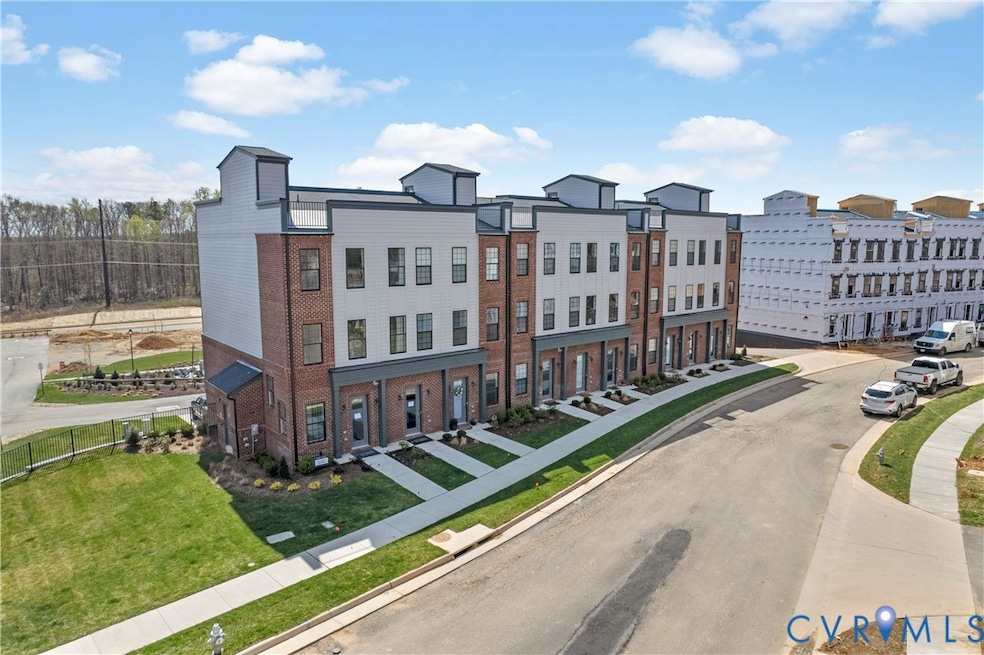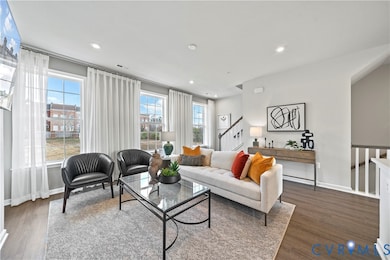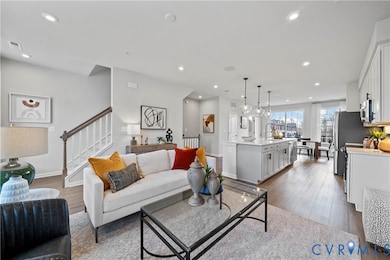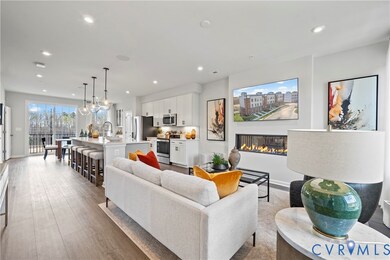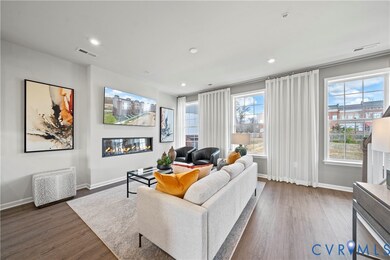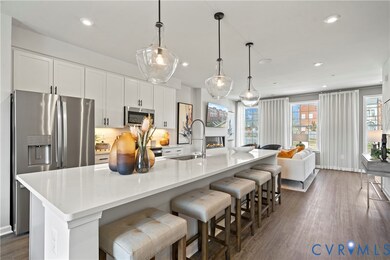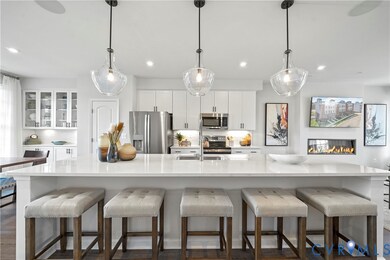Coalfield Station 13201 Garland Ln Midlothian, VA 23114
Estimated payment $2,787/month
Highlights
- Under Construction
- Deck
- High Ceiling
- J B Watkins Elementary School Rated A-
- Contemporary Architecture
- Solid Surface Countertops
About This Home
Move-in ready! This remarkable END unit 3-bedroom condo backs to the woods of Midlothian Mines Park and offers the perfect balance between low-maintenance condo living and the modern open floor plan you've always wanted. Enter the home from the front door or private garage to a flex space that you can transform into a home office, play room, or second family room. Upstairs, you'll find a large open concept kitchen with an oversized island centered between a spacious family room and dining area. The dining area features butler's cabinetry that provides additional storage and space to showcase decor and fine china. Sliding doors off the dining room open to a porch for added outdoor living space. Make your way upstairs, and you'll find 3 bedrooms, including a spacious owner's suite, a private bathroom with double vanity, and a large walk-in closet. Take the chore out of doing the laundry with a convenient bedroom-level laundry room. Welcome home to the Bethany! *Photos shown are from a similar Bethany home.
Open House Schedule
-
Saturday, November 22, 202512:00 to 3:00 pm11/22/2025 12:00:00 PM +00:0011/22/2025 3:00:00 PM +00:00Join Us for a Community Open House!Add to Calendar
Property Details
Home Type
- Condominium
Est. Annual Taxes
- $7,156
Year Built
- Built in 2025 | Under Construction
Lot Details
- Sprinkler System
HOA Fees
- $140 Monthly HOA Fees
Parking
- 1 Car Attached Garage
- Basement Garage
- Garage Door Opener
- Driveway
- Off-Street Parking
Home Design
- Contemporary Architecture
- Modern Architecture
- Brick Exterior Construction
- Slab Foundation
- Shingle Roof
- Asphalt Roof
- Wood Siding
Interior Spaces
- 1,974 Sq Ft Home
- 3-Story Property
- Wired For Data
- High Ceiling
- Recessed Lighting
- Electric Fireplace
- Thermal Windows
- Window Screens
- Sliding Doors
- Dining Area
- Stacked Washer and Dryer
Kitchen
- Eat-In Kitchen
- Built-In Double Oven
- Electric Cooktop
- Range Hood
- Microwave
- Freezer
- Dishwasher
- Kitchen Island
- Solid Surface Countertops
- Disposal
Flooring
- Partially Carpeted
- Ceramic Tile
- Vinyl
Bedrooms and Bathrooms
- 3 Bedrooms
- Walk-In Closet
- Double Vanity
Home Security
Outdoor Features
- Deck
- Exterior Lighting
- Rear Porch
Schools
- Watkins Elementary School
- Midlothian Middle School
- Midlothian High School
Utilities
- Cooling Available
- Heating Available
- Vented Exhaust Fan
- Water Heater
- High Speed Internet
- Cable TV Available
Listing and Financial Details
- Tax Lot 2101
Community Details
Overview
- Coalfield Station Subdivision
- Maintained Community
- The community has rules related to allowing corporate owners
Amenities
- Common Area
Recreation
- Community Playground
- Park
Security
- Fire and Smoke Detector
- Fire Sprinkler System
Map
About Coalfield Station
Home Values in the Area
Average Home Value in this Area
Tax History
| Year | Tax Paid | Tax Assessment Tax Assessment Total Assessment is a certain percentage of the fair market value that is determined by local assessors to be the total taxable value of land and additions on the property. | Land | Improvement |
|---|---|---|---|---|
| 2025 | $7,156 | $804,000 | $804,000 | $0 |
| 2024 | $7,156 | $900,000 | $900,000 | $0 |
| 2023 | $8,190 | $900,000 | $900,000 | $0 |
| 2022 | $8,280 | $900,000 | $900,000 | $0 |
| 2021 | $8,550 | $900,000 | $900,000 | $0 |
Property History
| Date | Event | Price | List to Sale | Price per Sq Ft |
|---|---|---|---|---|
| 11/10/2025 11/10/25 | For Sale | $389,090 | -- | $197 / Sq Ft |
Purchase History
| Date | Type | Sale Price | Title Company |
|---|---|---|---|
| Special Warranty Deed | $406,330 | Stewart Title Guaranty Company | |
| Special Warranty Deed | $414,735 | Stewart Title Guaranty Company | |
| Bargain Sale Deed | -- | None Listed On Document | |
| Bargain Sale Deed | -- | None Listed On Document | |
| Special Warranty Deed | $367,990 | Stewart Title Guaranty Company | |
| Special Warranty Deed | $462,485 | Stewart Title Guaranty Company | |
| Special Warranty Deed | $415,330 | Stewart Title Guaranty Company | |
| Special Warranty Deed | $352,240 | Stewart Title Guaranty Company | |
| Special Warranty Deed | $349,090 | Stewart Title Guaranty Company | |
| Special Warranty Deed | $449,230 | Stewart Title Guaranty Company | |
| Special Warranty Deed | $344,735 | Stewart Title Guaranty Company | |
| Special Warranty Deed | $344,735 | Stewart Title Guaranty Company | |
| Special Warranty Deed | $357,235 | Stewart Title Guaranty Company | |
| Special Warranty Deed | $357,235 | Stewart Title Guaranty Company | |
| Special Warranty Deed | $389,835 | First American Title Insurance | |
| Special Warranty Deed | $389,835 | First American Title Insurance | |
| Special Warranty Deed | $380,090 | Stewart Title Guaranty Company | |
| Special Warranty Deed | $380,090 | Stewart Title Guaranty Company | |
| Special Warranty Deed | $374,235 | Stewart Title Guaranty Company | |
| Special Warranty Deed | $374,235 | Stewart Title Guaranty Company | |
| Special Warranty Deed | $394,085 | Stewart Title Guaranty Company | |
| Special Warranty Deed | $394,085 | Stewart Title Guaranty Company | |
| Special Warranty Deed | $372,090 | Stewart Title Guaranty Company | |
| Special Warranty Deed | $372,090 | Stewart Title Guaranty Company | |
| Special Warranty Deed | $369,090 | Stewart Title Guaranty Company | |
| Special Warranty Deed | $397,585 | Stewart Title Guaranty Company | |
| Special Warranty Deed | $344,090 | Stewart Title Guaranty Company | |
| Special Warranty Deed | $344,090 | Stewart Title Guaranty Company | |
| Special Warranty Deed | $369,090 | Stewart Title Guaranty Company | |
| Special Warranty Deed | $369,090 | Stewart Title Guaranty Company | |
| Special Warranty Deed | $382,585 | Stewart Title Guaranty Company | |
| Special Warranty Deed | $382,585 | Stewart Title Guaranty Company | |
| Special Warranty Deed | $371,240 | Stewart Title | |
| Special Warranty Deed | $371,240 | Stewart Title | |
| Special Warranty Deed | $359,990 | Stewart Title | |
| Special Warranty Deed | $359,990 | Stewart Title | |
| Special Warranty Deed | $427,335 | Stewart Title | |
| Special Warranty Deed | $427,335 | Stewart Title | |
| Special Warranty Deed | $369,235 | American Home Title | |
| Special Warranty Deed | $369,235 | American Home Title | |
| Special Warranty Deed | $363,505 | Stewart Title Guaranty Company | |
| Special Warranty Deed | $363,505 | Stewart Title Guaranty Company | |
| Special Warranty Deed | $372,585 | Stewart Title Guaranty Company | |
| Special Warranty Deed | $372,585 | Stewart Title Guaranty Company | |
| Special Warranty Deed | $383,640 | Stewart Title Guaranty Company | |
| Special Warranty Deed | $383,640 | Stewart Title Guaranty Company | |
| Special Warranty Deed | $396,090 | First American Title | |
| Special Warranty Deed | $396,090 | First American Title | |
| Special Warranty Deed | $359,090 | Stewart Title Guaranty Company | |
| Special Warranty Deed | $359,090 | Stewart Title Guaranty Company |
Mortgage History
| Date | Status | Loan Amount | Loan Type |
|---|---|---|---|
| Open | $106,330 | New Conventional | |
| Open | $275,992 | New Conventional | |
| Closed | $262,485 | New Conventional | |
| Closed | $281,792 | New Conventional | |
| Open | $407,023 | VA | |
| Previous Owner | $359,384 | New Conventional | |
| Previous Owner | $322,568 | New Conventional | |
| Previous Owner | $258,551 | New Conventional | |
| Previous Owner | $321,511 | New Conventional | |
| Previous Owner | $244,235 | New Conventional | |
| Previous Owner | $304,072 | New Conventional |
Source: Central Virginia Regional MLS
MLS Number: 2531427
APN: 731-70-60-34-700-000
- 13217 Garland Ln
- 13213 Garland Ln
- 13219 Garland Ln
- 13211 Garland Ln
- 13205 Garland Ln
- 13208 Garland Ln
- 13210 Garland Ln
- 13239 Garland Ln
- 13121 Brattice Loop
- 13129 Brattice Loop
- 13101 N Brattice Loop
- 13267 Garland Ln
- 13256 Garland Ln
- 13137 Brattice Dr
- 13141 Brattice Loop
- 13137 Brattice Loop
- The Julianne Plan at Coalfield Station
- 13133 Brattice Loop
- 13274 Coalfield Station Ln
- 13289 Coalfield Station Ln
- 13300 Enclave Dr
- 1301 Buckingham Station Dr
- 13519 Ridgemoor Dr
- 500 Bristol Village Dr
- 12400 Dutton Rd
- 1104 Winterlake Dr
- 13226 Coalfield Station Ln
- 1000 Westwood Village Way Unit 302
- 14250 Sapphire Park Ln
- 14400 Palladium Dr
- 11763 N Briar Patch Dr
- 11753 N Briar Patch Dr
- 14300 Michaux View Way
- 12801 Lucks Ln
- 1701 Irondale Rd
- 11910 Lucks Ln
- 14650 Luxe Center Dr
- 11906 Exbury Terrace
- 14018 Millpointe Rd
- 401 Lancaster Gate Dr
