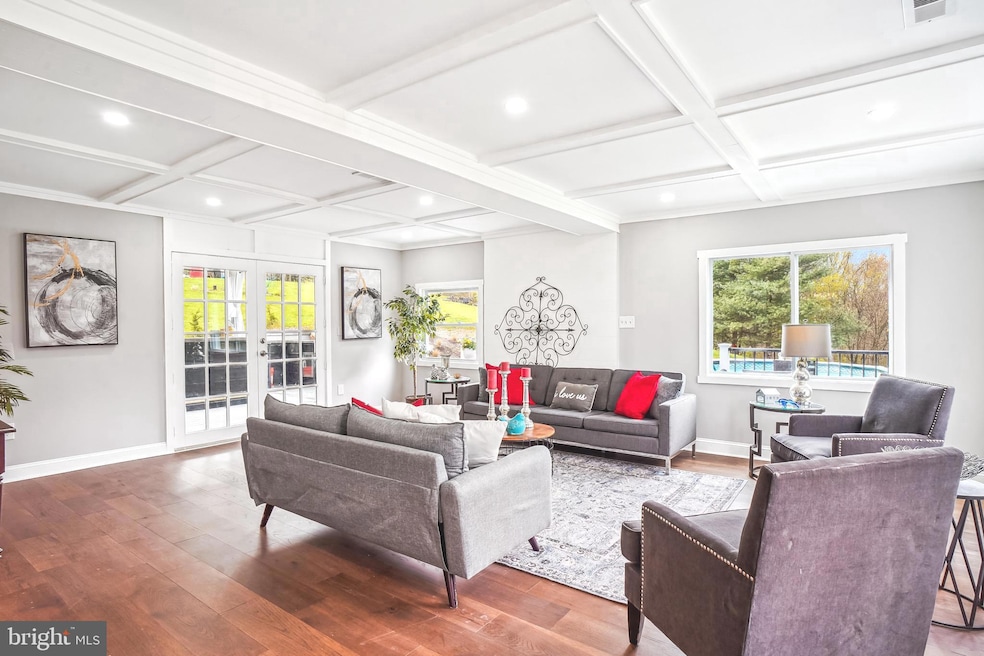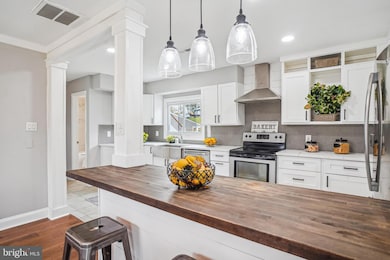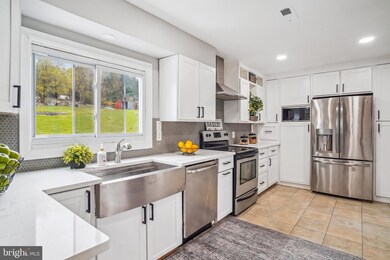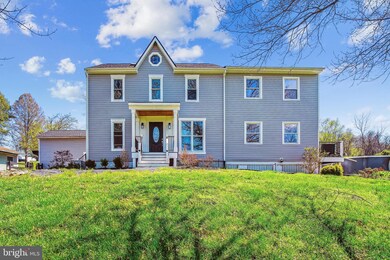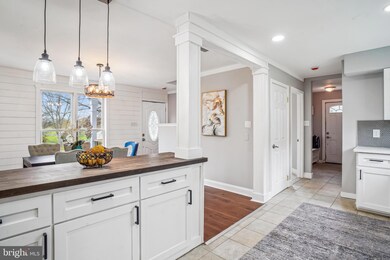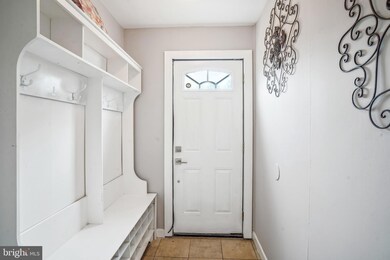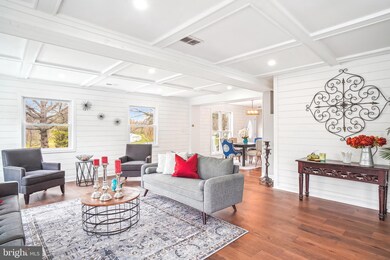13201 Nittany Ct Union Bridge, MD 21791
Estimated payment $3,768/month
Highlights
- Above Ground Pool
- Gourmet Kitchen
- Open Floorplan
- Linganore High School Rated A-
- 2.13 Acre Lot
- Colonial Architecture
About This Home
New price!!!!!Simply Beautiful Property - 2.3 Acres surrounds this Gorgeous Crafted colonial into a modern 2025 Home. This home is Incredible in its totality ! Almost New Kitchen with Granite, Stainless, deep Farmhouse Stainless Steel oversize sink w / Window views of overlooking the property. Large Dining room & Great Room is just that - a GREAT Room! , Full Guest Bath plus 1 office/bedroom . Upper Level offers a Master with beautiful hall wood detail , Walk-in closet & Full Bath w/ soaking tub. Also on Upper Level Features 2 additional Bedrooms w/Full Bath, 2 So many upgraded details such has New Plank Flooring, Tray design ceilings, Fixtures & baths, lighting, outside covered porch kitchen area and much More. Detached 2 Car Garage (with finish storage area.) Additional Shed and above ground pool!! This property is a DREAM!!!!!
Home Details
Home Type
- Single Family
Est. Annual Taxes
- $4,737
Year Built
- Built in 1985
Lot Details
- 2.13 Acre Lot
- Northwest Facing Home
- Property is in excellent condition
- Property is zoned R1
Parking
- 2 Car Detached Garage
- 4 Driveway Spaces
- Parking Storage or Cabinetry
- Front Facing Garage
Home Design
- Colonial Architecture
- Block Foundation
- Shingle Roof
- Shingle Siding
- Concrete Perimeter Foundation
Interior Spaces
- Property has 3 Levels
- Open Floorplan
- Crown Molding
- Paneling
- Wood Ceilings
- Tray Ceiling
- Ceiling Fan
- Family Room Off Kitchen
Kitchen
- Gourmet Kitchen
- Stove
- Microwave
- Dishwasher
- Upgraded Countertops
- Farmhouse Sink
- Disposal
Flooring
- Engineered Wood
- Carpet
Bedrooms and Bathrooms
- Main Floor Bedroom
- Walk-In Closet
- Hydromassage or Jetted Bathtub
- Bathtub with Shower
Laundry
- Dryer
- Washer
Finished Basement
- Heated Basement
- Basement Fills Entire Space Under The House
- Connecting Stairway
- Interior and Front Basement Entry
- Laundry in Basement
- Basement with some natural light
Pool
- Above Ground Pool
Utilities
- Central Air
- Heat Pump System
- Well
- Electric Water Heater
- Septic Tank
- Private Sewer
Community Details
- No Home Owners Association
- Bessie Clemson Heights Subdivision
Listing and Financial Details
- Assessor Parcel Number 1119391701
Map
Home Values in the Area
Average Home Value in this Area
Tax History
| Year | Tax Paid | Tax Assessment Tax Assessment Total Assessment is a certain percentage of the fair market value that is determined by local assessors to be the total taxable value of land and additions on the property. | Land | Improvement |
|---|---|---|---|---|
| 2025 | $4,842 | $427,900 | $157,900 | $270,000 |
| 2024 | $4,842 | $387,633 | $0 | $0 |
| 2023 | $4,182 | $347,367 | $0 | $0 |
| 2022 | $3,715 | $307,100 | $107,900 | $199,200 |
| 2021 | $3,633 | $302,400 | $0 | $0 |
| 2020 | $3,637 | $297,700 | $0 | $0 |
| 2019 | $3,551 | $293,000 | $97,900 | $195,100 |
| 2018 | $3,434 | $293,000 | $97,900 | $195,100 |
| 2017 | $3,592 | $293,000 | $0 | $0 |
| 2016 | $3,456 | $296,500 | $0 | $0 |
| 2015 | $3,456 | $294,767 | $0 | $0 |
| 2014 | $3,456 | $293,033 | $0 | $0 |
Property History
| Date | Event | Price | List to Sale | Price per Sq Ft | Prior Sale |
|---|---|---|---|---|---|
| 10/07/2025 10/07/25 | Pending | -- | -- | -- | |
| 09/24/2025 09/24/25 | Price Changed | $639,900 | -0.9% | $229 / Sq Ft | |
| 09/15/2025 09/15/25 | Price Changed | $645,900 | -0.5% | $231 / Sq Ft | |
| 09/09/2025 09/09/25 | Price Changed | $648,900 | 0.0% | $232 / Sq Ft | |
| 08/22/2025 08/22/25 | Price Changed | $649,000 | +1.4% | $232 / Sq Ft | |
| 08/18/2025 08/18/25 | For Sale | $639,900 | 0.0% | $229 / Sq Ft | |
| 07/23/2025 07/23/25 | Pending | -- | -- | -- | |
| 07/15/2025 07/15/25 | Price Changed | $639,900 | -0.9% | $229 / Sq Ft | |
| 06/24/2025 06/24/25 | Price Changed | $645,900 | 0.0% | $231 / Sq Ft | |
| 06/24/2025 06/24/25 | For Sale | $645,900 | -0.5% | $231 / Sq Ft | |
| 06/13/2025 06/13/25 | Pending | -- | -- | -- | |
| 05/21/2025 05/21/25 | Price Changed | $649,000 | -3.0% | $232 / Sq Ft | |
| 05/07/2025 05/07/25 | Price Changed | $669,000 | -1.5% | $240 / Sq Ft | |
| 04/23/2025 04/23/25 | Price Changed | $679,000 | -1.5% | $243 / Sq Ft | |
| 04/09/2025 04/09/25 | For Sale | $689,000 | +61.2% | $247 / Sq Ft | |
| 04/22/2022 04/22/22 | Sold | $427,500 | +3.0% | $202 / Sq Ft | View Prior Sale |
| 02/17/2022 02/17/22 | Price Changed | $415,000 | -1.2% | $196 / Sq Ft | |
| 01/17/2022 01/17/22 | For Sale | $420,000 | -- | $199 / Sq Ft |
Purchase History
| Date | Type | Sale Price | Title Company |
|---|---|---|---|
| Trustee Deed | $423,000 | None Listed On Document | |
| Deed | $427,500 | None Listed On Document | |
| Deed | -- | -- | |
| Deed | -- | -- | |
| Deed | -- | -- | |
| Deed | $132,000 | -- |
Mortgage History
| Date | Status | Loan Amount | Loan Type |
|---|---|---|---|
| Open | $401,000 | New Conventional | |
| Previous Owner | $480,452 | FHA | |
| Previous Owner | $399,000 | Stand Alone Refi Refinance Of Original Loan | |
| Previous Owner | $399,000 | New Conventional | |
| Previous Owner | $131,135 | No Value Available |
Source: Bright MLS
MLS Number: MDFR2061650
APN: 19-391701
- 8730 Mapleville Rd
- 9522 Bessie Clemson Rd
- 0 Keys Chapel Rd Unit MDFR2040360
- 9130 Liberty Village Way
- 12109 Liberty Rd
- 12061 & 12059 Main St
- 0 New Windsor Rd Unit MDFR2073236
- 10216 Fountain School Rd
- 11940 Main St
- 11911 Main St
- 9630 B Clemsonville Rd
- 11623 Daysville Rd
- 14901 New Windsor Rd
- 7407 Woodville Rd
- 10015 Parsonage Ln
- 7208 Wilson Rd
- 10027 Pine Tree Rd
- 7192 Rosalees Way
- 7192 Rosalees Walk
- 4205 Sams Creek Rd
