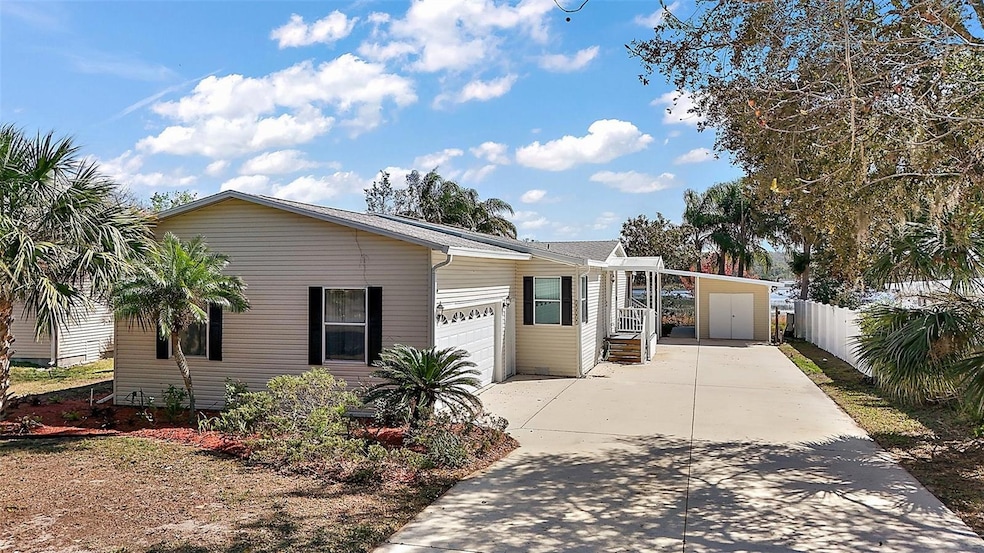
13201 Plum Lake Cir Minneola, FL 34715
Highlights
- Water Views
- Parking available for a boat
- Above Ground Spa
- Lake Minneola High School Rated A-
- Oak Trees
- Open Floorplan
About This Home
As of April 2025Nestled away in the quiet part of Minneola, you will find this hidden gem— a 3-bedroom, 2-bath home in a very relaxed neighborhood. The first thing you will see upon arrival is the large RV/boat parking site right in front, complete with an electrical hookup, a covered workspace, and storage for your boating or RV accessories. The large garage with a workshop will satisfy even the most mechanically minded family members. In the back of the home, overlooking your patio and sauna, you can spend your evenings in your screened Florida room, watching nature as it surrounds the lake. Enjoy your mornings or evenings watching the sunrise or sunset with picturesque views from both inside and outside the home. The large backyard is perfect for family events or leisure. As you enter the front door, you will be greeted by an open floor plan connecting the living room, dining room, and kitchen—all offering views of your backyard and the lake. As you pass by your cabinet-filled laundry room, you are invited into the spacious master bedroom, which features a must-have walk-in closet that is seldom found in a home of this size—plenty of room for two! The master bathroom is very accomadating with dual vanitiy sinks, makeup area, and a dual head shower. Bedroom #2 is very attractive and festive. Bedroom #3 is presently being utilized as a home office. Both bedrooms have walk in closets and new vinyl flooring. The shared bathroom is a good size and is euipped with a skylight.
You must come and see it to appreciate it!
Last Agent to Sell the Property
HAVEN PROPERTY GROUP LLC Brokerage Phone: 407-928-3894 License #3336948 Listed on: 02/22/2025
Property Details
Home Type
- Manufactured Home
Est. Annual Taxes
- $2,383
Year Built
- Built in 2001
Lot Details
- 0.99 Acre Lot
- North Facing Home
- Mature Landscaping
- Level Lot
- Oak Trees
- Bamboo Trees
- Fruit Trees
- Garden
HOA Fees
- $25 Monthly HOA Fees
Parking
- 2 Car Attached Garage
- Parking Pad
- Ground Level Parking
- Side Facing Garage
- Garage Door Opener
- Driveway
- On-Street Parking
- Open Parking
- Parking available for a boat
- RV or Boat Parking
Home Design
- Traditional Architecture
- Elevated Home
- Slab Foundation
- Shingle Roof
- Vinyl Siding
Interior Spaces
- 1,842 Sq Ft Home
- 1-Story Property
- Open Floorplan
- Built-In Desk
- Shelving
- Vaulted Ceiling
- Ceiling Fan
- Skylights
- Electric Fireplace
- Family Room with Fireplace
- Family Room Off Kitchen
- Combination Dining and Living Room
- Home Office
- Sun or Florida Room
- Water Views
Kitchen
- Eat-In Kitchen
- Breakfast Bar
- Walk-In Pantry
- Range with Range Hood
- Recirculated Exhaust Fan
- Microwave
- Cooking Island
- Disposal
Flooring
- Carpet
- Concrete
- Ceramic Tile
- Luxury Vinyl Tile
- Vinyl
Bedrooms and Bathrooms
- 3 Bedrooms
- Split Bedroom Floorplan
- En-Suite Bathroom
- Walk-In Closet
- 2 Full Bathrooms
- Makeup or Vanity Space
- Dual Sinks
- Multiple Shower Heads
Laundry
- Laundry Room
- Dryer
- Washer
Outdoor Features
- Above Ground Spa
- Deck
- Covered Patio or Porch
- Outdoor Storage
Schools
- Astatula Elementary School
- East Ridge Middle School
- Lake Minneola High School
Mobile Home
- Manufactured Home
Utilities
- Central Air
- Heating Available
- Vented Exhaust Fan
- Thermostat
- Water Filtration System
- Electric Water Heater
- Water Purifier
- Water Softener
- Septic Tank
- Private Sewer
- High Speed Internet
- Cable TV Available
Listing and Financial Details
- Visit Down Payment Resource Website
- Tax Lot 47
- Assessor Parcel Number 08-22-26-0200-000-04700
Community Details
Overview
- B.J. Hampton Association, Phone Number (407) 600-5452
- Plum Lake Estates Sub Subdivision
Amenities
- Laundry Facilities
Pet Policy
- Breed Restrictions
Similar Homes in the area
Home Values in the Area
Average Home Value in this Area
Property History
| Date | Event | Price | Change | Sq Ft Price |
|---|---|---|---|---|
| 04/11/2025 04/11/25 | Sold | $310,000 | 0.0% | $168 / Sq Ft |
| 02/28/2025 02/28/25 | Pending | -- | -- | -- |
| 02/22/2025 02/22/25 | For Sale | $310,000 | +90.2% | $168 / Sq Ft |
| 04/10/2018 04/10/18 | Sold | $163,000 | -6.9% | $88 / Sq Ft |
| 03/08/2018 03/08/18 | Pending | -- | -- | -- |
| 03/02/2018 03/02/18 | For Sale | $175,000 | -- | $95 / Sq Ft |
Tax History Compared to Growth
Agents Affiliated with this Home
-
Jerry Agan

Seller's Agent in 2025
Jerry Agan
HAVEN PROPERTY GROUP LLC
(678) 873-4463
10 Total Sales
-
Shelly Eason
S
Buyer's Agent in 2025
Shelly Eason
HIGH COUNTRY REALTY LLC
(352) 242-3939
24 Total Sales
-
Paula Purvis

Seller's Agent in 2018
Paula Purvis
BNB REALTY, INC.
(352) 267-6081
12 Total Sales
Map
Source: Stellar MLS
MLS Number: O6280322
- 13025 Plum Lake Dr
- 13010 Plum Lake Cir
- 13009 Plum Lake Cir
- 1292 Cavender Creek Rd
- 1156 Cavender Creek Rd
- 1741 Bonser Rd
- 1371 Cavender Creek Rd
- 1880 Bonser Rd
- 1021 Golden Dawn Loop
- 213 E Sumter St
- 1142 Blarney St
- 391 Cheeota Ct
- 2432 Riviera Ln
- 410 Cheeota Ct
- 1154 Blarney St
- 2504 Cavender Creek Rd
- 673 Blackstone St
- 615 Bellingham Way
- 1112 Spruce Ridge Ct
- 834 High Pointe Cir
