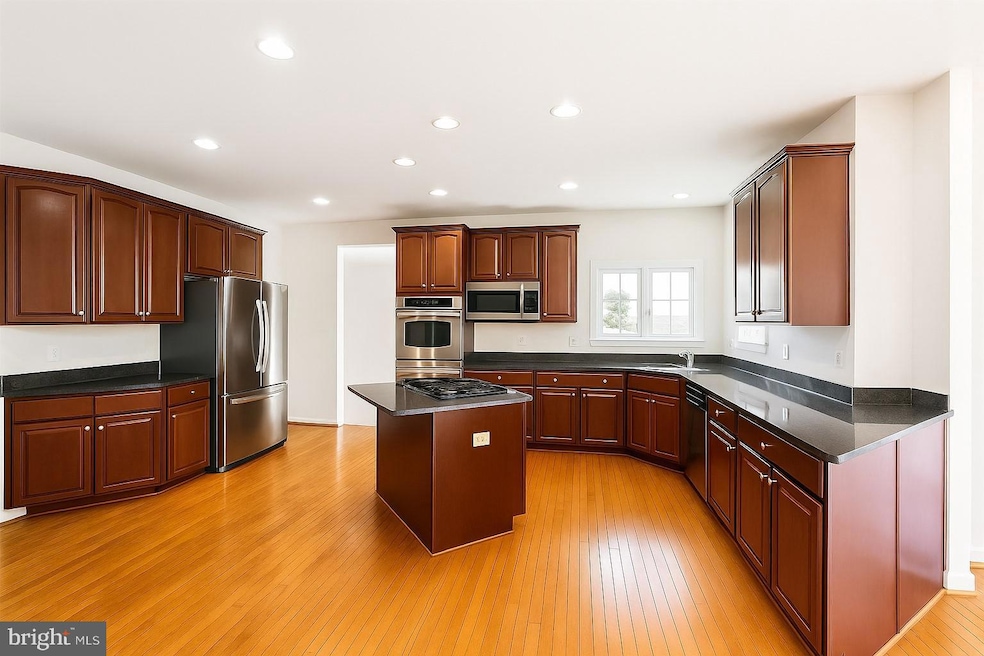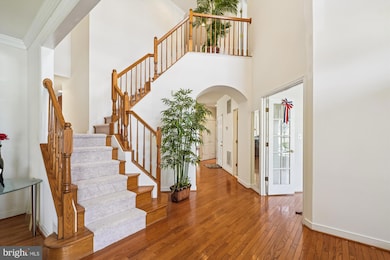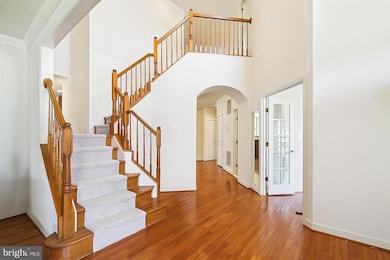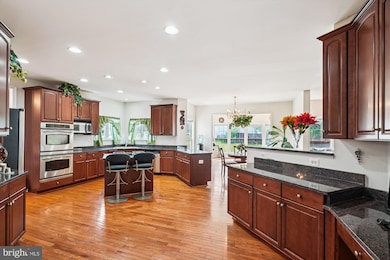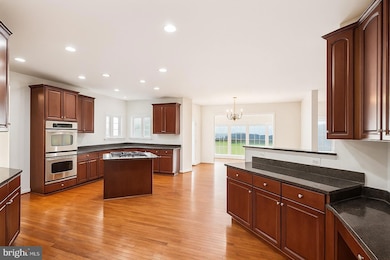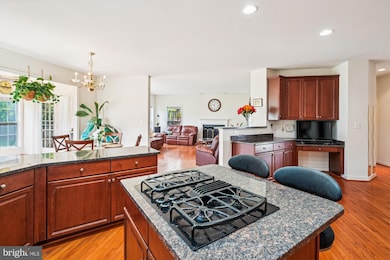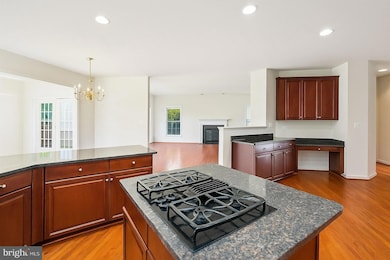13201 Quate Ln Woodbridge, VA 22193
Queensdale NeighborhoodEstimated payment $5,537/month
Highlights
- Colonial Architecture
- Space For Rooms
- 2 Car Direct Access Garage
- Sonnie Penn Elementary School Rated A-
- 1 Fireplace
- Oversized Parking
About This Home
Exceptional Luxury Estate in Woodbridge, VA – Now Offering a 2-1 Buydown! Excellent Opportunity! The seller is now offering a 2-1 Buydown, giving buyers the rare chance to enjoy a significantly lower interest rate for the first two years—making this extraordinary home more attainable and easing the impact of today’s rates. Welcome to this stunning luxury estate perfectly situated on a picturesque corner lot in the highly sought-after community of Woodbridge, Virginia. Surrounded by beautifully landscaped grounds, this remarkable residence offers the perfect balance of privacy, elegance, and prestige. As you arrive, a grand entrance sets the tone for the sophistication within. Step inside to discover an expansive main level filled with natural light, soaring ceilings, and timeless architectural details throughout. A versatile flex room offers endless possibilities—ideal for a home office, library, or formal sitting area. Designed for both grand entertaining and everyday living, the home features formal and informal living rooms, along with a sun-drenched sunroom overlooking the serene backyard—perfect for morning coffee or unwinding at sunset. The gourmet kitchen is a chef’s dream, showcasing premium stainless steel appliances, custom cabinetry, and exquisite finishes. The adjacent formal dining room provides an elegant setting for dinner parties and holiday celebrations. A dual staircase leads to the upper level, where you’ll find four spacious bedrooms, including a luxurious primary suite that serves as a private retreat. Enjoy the expansive walk-in closet and a spa-inspired en-suite bath complete with designer fixtures and finishes. The fully finished basement expands your living space with a grand recreation room, perfect for hosting family and friends. A flexible bonus room offers limitless potential—create a home gym, private theater, guest suite, or creative studio tailored to your lifestyle. Combining timeless luxury with modern comfort, this home provides an exceptional lifestyle just minutes from premier shopping, dining, and commuter routes. Don’t miss your chance to call this extraordinary Woodbridge estate your new home. Schedule your private tour today and experience elegance redefined.
Home Details
Home Type
- Single Family
Est. Annual Taxes
- $7,880
Year Built
- Built in 2005
Lot Details
- 0.52 Acre Lot
- Property is zoned 000000
HOA Fees
- $25 Monthly HOA Fees
Parking
- 2 Car Direct Access Garage
- Oversized Parking
- Parking Storage or Cabinetry
- Front Facing Garage
- Garage Door Opener
- Driveway
- On-Street Parking
Home Design
- Colonial Architecture
- Brick Exterior Construction
- Permanent Foundation
- Concrete Perimeter Foundation
Interior Spaces
- Property has 3 Levels
- 1 Fireplace
Bedrooms and Bathrooms
- 4 Bedrooms
Finished Basement
- Heated Basement
- Interior and Exterior Basement Entry
- Space For Rooms
- Basement Windows
Utilities
- Forced Air Heating and Cooling System
- Natural Gas Water Heater
Community Details
- Dale City HOA
- Built by HYLTON ENTERPRISES VA INC
- Dale City Subdivision, Cambridge Hylton Floorplan
Listing and Financial Details
- Tax Lot 440
Map
Home Values in the Area
Average Home Value in this Area
Tax History
| Year | Tax Paid | Tax Assessment Tax Assessment Total Assessment is a certain percentage of the fair market value that is determined by local assessors to be the total taxable value of land and additions on the property. | Land | Improvement |
|---|---|---|---|---|
| 2025 | $7,880 | $892,600 | $236,800 | $655,800 |
| 2024 | $7,880 | $792,400 | $209,600 | $582,800 |
| 2023 | $7,684 | $738,500 | $194,000 | $544,500 |
| 2022 | $7,842 | $708,100 | $184,800 | $523,300 |
| 2021 | $7,516 | $618,500 | $160,800 | $457,700 |
| 2020 | $9,122 | $588,500 | $152,600 | $435,900 |
| 2019 | $9,201 | $593,600 | $152,600 | $441,000 |
| 2018 | $6,743 | $558,400 | $180,500 | $377,900 |
| 2017 | $6,873 | $560,500 | $180,500 | $380,000 |
| 2016 | $6,212 | $510,700 | $164,300 | $346,400 |
| 2015 | $5,870 | $504,100 | $164,300 | $339,800 |
| 2014 | $5,870 | $471,800 | $160,800 | $311,000 |
Property History
| Date | Event | Price | List to Sale | Price per Sq Ft |
|---|---|---|---|---|
| 11/13/2025 11/13/25 | Price Changed | $919,200 | 0.0% | $166 / Sq Ft |
| 11/07/2025 11/07/25 | Price Changed | $919,400 | 0.0% | $166 / Sq Ft |
| 11/05/2025 11/05/25 | Price Changed | $919,500 | 0.0% | $166 / Sq Ft |
| 10/25/2025 10/25/25 | Price Changed | $919,700 | 0.0% | $166 / Sq Ft |
| 10/20/2025 10/20/25 | Price Changed | $919,800 | 0.0% | $166 / Sq Ft |
| 10/17/2025 10/17/25 | Price Changed | $919,900 | -2.1% | $166 / Sq Ft |
| 10/16/2025 10/16/25 | Price Changed | $939,900 | 0.0% | $170 / Sq Ft |
| 10/12/2025 10/12/25 | Price Changed | $939,997 | -2.6% | $170 / Sq Ft |
| 10/08/2025 10/08/25 | Price Changed | $964,797 | 0.0% | $175 / Sq Ft |
| 10/03/2025 10/03/25 | Price Changed | $964,897 | -1.0% | $175 / Sq Ft |
| 09/28/2025 09/28/25 | Price Changed | $974,897 | 0.0% | $176 / Sq Ft |
| 09/24/2025 09/24/25 | Price Changed | $974,997 | -1.5% | $176 / Sq Ft |
| 09/24/2025 09/24/25 | Price Changed | $989,997 | -1.0% | $179 / Sq Ft |
| 09/16/2025 09/16/25 | For Sale | $999,998 | -- | $181 / Sq Ft |
Purchase History
| Date | Type | Sale Price | Title Company |
|---|---|---|---|
| Warranty Deed | $510,000 | -- | |
| Trustee Deed | $651,000 | -- | |
| Special Warranty Deed | $819,229 | -- |
Mortgage History
| Date | Status | Loan Amount | Loan Type |
|---|---|---|---|
| Previous Owner | $503,357 | FHA | |
| Previous Owner | $655,350 | New Conventional |
Source: Bright MLS
MLS Number: VAPW2104272
APN: 8092-98-3649
- 5020 Quinlan Dr
- 13044 Pilgrims Inn Dr
- 5061 Anchorstone Dr Unit 5061
- 5063 Anchorstone Dr Unit 5063
- 13089 Pilgrims Inn Dr
- 5156 Meeting Place
- 5154 Meeting Place
- 4736 Kirkdale Dr
- 4800 Wermuth Way
- 13014 Kerrydale Rd
- 13010 Kerrydale Rd
- 5467 Quaint Dr
- 12912 Leatherwood Ln
- 5208 Quiet Place
- 12904 Leatherwood Ln
- 4817 Dashiell Place
- 5019 Little Martha Way
- 13002 Kimbrough Ln
- 4550 Kendall Dr
- 13002 Kingswell Dr
- 13167 Quade Ln
- 4929 Chaste Tree Place
- 4903 Chaste Tree Place
- 4074 Elizabeth Reed Way
- 12810 Island House Loop
- 5429 Quest Ct
- 4703 Kellogg Dr
- 5055 Lakeland Ct
- 4537 Kingston Rd
- 13430 Kingsman Rd Unit Rent room size of an apartment
- 5555 Neddleton Ave
- 5576 Neddleton Ave Unit LOWER LEVEL ONLY !
- 4421 Kenwood Dr
- 4724 Koester Dr
- 4640 Daisy Reid Ave
- 5308 Macwood Dr
- 5590 Neddleton Ave
- 13828 Londonderry Ct
- 13823 Delaney Rd
- 13770 Musket Ct
