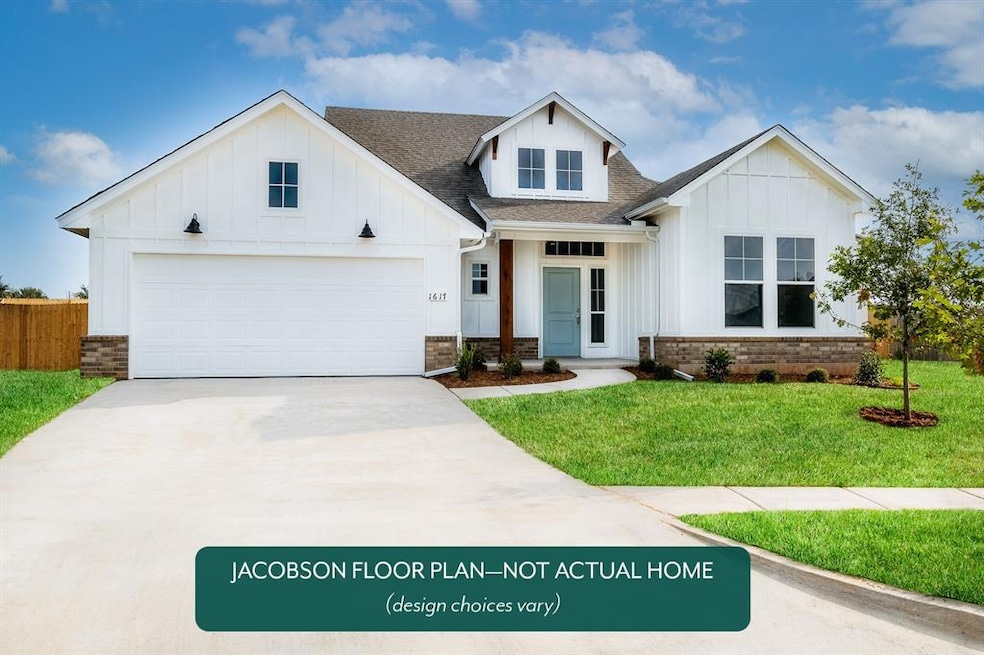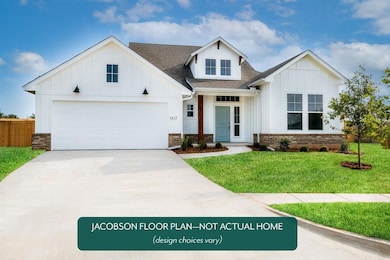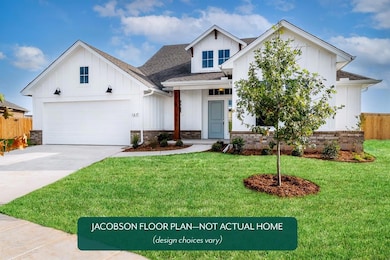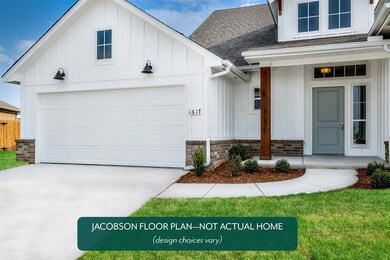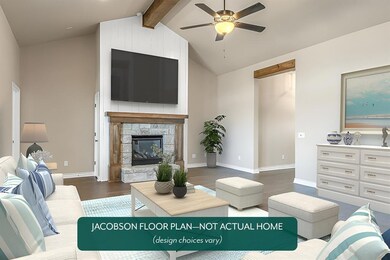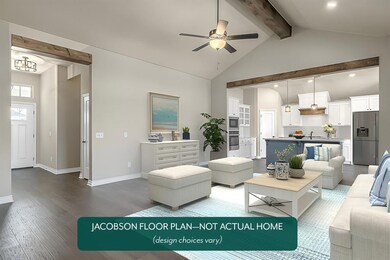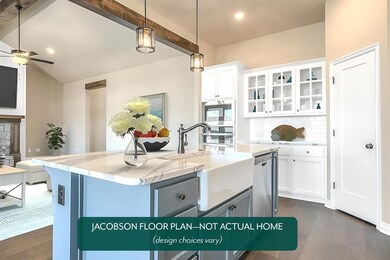13201 Red Oak Dr Choctaw, OK 73020
Estimated payment $2,300/month
Highlights
- Modern Farmhouse Architecture
- Cathedral Ceiling
- Covered Patio or Porch
- Freestanding Bathtub
- Mud Room
- Breakfast Area or Nook
About This Home
Discover this charming home featuring an oversized breakfast area that doubles as a formal dining space and generous walk-in closets in every bedroom. The kitchen has a spacious walk-in pantry, elegant quartz countertops, and built-in appliances with a gas range. Enjoy the convenience of a utility room near the secondary bedrooms and a practical mudroom at the garage entrance. The living room is a highlight, featuring hard surface flooring, a cathedral ceiling with a wooden beam, and a stunning fireplace. The expansive primary bedroom offers a luxurious bath with a large dual-sink quartz vanity, free-standing tub, tiled shower, and a walk-in closet. A perfect place to call home! Energy efficiency is guaranteed through our partnership with Environments for Living, ensuring predictable heating and cooling costs with potential reimbursement if usage exceeds expectations. With our Your Way incentive, you can enhance your home with options like a storm shelter, full home blinds, or apply the credit toward closing costs or interest rate buy-downs. With a beautiful wooded walking trail, pond, and a peaceful landscape, Timber Ridge is a true retreat from the city with convenient access to Tinker Air Force Base and downtown Oklahoma City. Included features:
*Peace-of- mind warranties
*10-year structural warranty
*Guaranteed heating and cooling usage on most Ideal Homes
*Fully landscaped front & backyard
*Full Guttering
*Fully fenced backyard.
Floorplan may differ slightly from completed home.
Home Details
Home Type
- Single Family
Est. Annual Taxes
- $53
Year Built
- Built in 2025 | Under Construction
Lot Details
- 10,489 Sq Ft Lot
- Interior Lot
HOA Fees
- $40 Monthly HOA Fees
Parking
- 2 Car Attached Garage
- Garage Door Opener
- Driveway
Home Design
- Home is estimated to be completed on 1/15/26
- Modern Farmhouse Architecture
- Slab Foundation
- Brick Frame
- Composition Roof
Interior Spaces
- 1,864 Sq Ft Home
- 1-Story Property
- Woodwork
- Cathedral Ceiling
- Ceiling Fan
- Self Contained Fireplace Unit Or Insert
- Gas Log Fireplace
- Double Pane Windows
- Mud Room
- Attic Vents
- Fire and Smoke Detector
- Laundry Room
Kitchen
- Breakfast Area or Nook
- Walk-In Pantry
- Gas Oven
- Self-Cleaning Oven
- Built-In Range
- Microwave
- Dishwasher
- Disposal
Flooring
- Carpet
- Laminate
- Tile
Bedrooms and Bathrooms
- 3 Bedrooms
- 2 Full Bathrooms
- Freestanding Bathtub
Schools
- Indian Meridian Elementary School
- Choctaw Middle School
- Choctaw High School
Utilities
- Central Heating and Cooling System
- Cable TV Available
Additional Features
- Air Cleaner
- Covered Patio or Porch
Community Details
- Association fees include maintenance common areas
- Mandatory home owners association
Listing and Financial Details
- Legal Lot and Block 0002 / 006
Map
Home Values in the Area
Average Home Value in this Area
Tax History
| Year | Tax Paid | Tax Assessment Tax Assessment Total Assessment is a certain percentage of the fair market value that is determined by local assessors to be the total taxable value of land and additions on the property. | Land | Improvement |
|---|---|---|---|---|
| 2024 | $53 | $412 | $412 | -- |
| 2023 | $53 | $412 | $412 | $0 |
| 2022 | $52 | $412 | $412 | $0 |
| 2021 | $52 | $412 | $412 | $0 |
| 2020 | $53 | $412 | $412 | $0 |
Property History
| Date | Event | Price | List to Sale | Price per Sq Ft |
|---|---|---|---|---|
| 11/20/2025 11/20/25 | For Sale | $427,956 | -- | $230 / Sq Ft |
Purchase History
| Date | Type | Sale Price | Title Company |
|---|---|---|---|
| Warranty Deed | $487,500 | Chicago Title Oklahoma Co |
Mortgage History
| Date | Status | Loan Amount | Loan Type |
|---|---|---|---|
| Open | $20,000,000 | Construction |
Source: MLSOK
MLS Number: 1202335
APN: 216511210
- 13276 Sawtooth Oak Rd
- 13259 Sawtooth Oak Rd
- 13275 Sawtooth Oak Rd
- 13205 Red Oak Dr
- 13195 Red Oak Dr
- 2404 Cedar Elm Place
- Prescott Plan at Timber Ridge Pointe
- Murphy Plan at Timber Ridge Pointe
- Morrison Plan at Timber Ridge Pointe
- Jordan Plan at Timber Ridge Pointe
- Orwell Plan at Timber Ridge Pointe
- Isabella Plan at Timber Ridge Pointe
- Holloway Plan at Timber Ridge Pointe
- Inwood Plan at Timber Ridge Pointe
- Langley Plan at Timber Ridge Pointe
- Kincaid Plan at Timber Ridge Pointe
- Jacobson Plan at Timber Ridge Pointe
- Lawrence Plan at Timber Ridge Pointe
- Overly Plan at Timber Ridge Pointe
- Nottingham Plan at Timber Ridge Pointe
- 11300 SE 15th St
- 2648 Grey Stone
- 13045 NE 9th St
- 10833 Ohara Ln
- 1700 Strawberry Hill
- 14625 NE 6th St
- 201 Stone Ridge Ln
- 11600 NE 10th St
- 1712 Cherokee Trail
- 10831 NE 8th Terrace
- 1913 Butterfield Trail
- 1820 Overholser Dr Unit A
- 1509 N Indian Meridian
- 621 N Juniper Ave
- 9300 Orchard Blvd
- 9109 Orchard Blvd
- 100 Three Oaks Dr
- 1677 Midtown Place
- 218 N Oaks Ave
- 8787 Saint George Way
