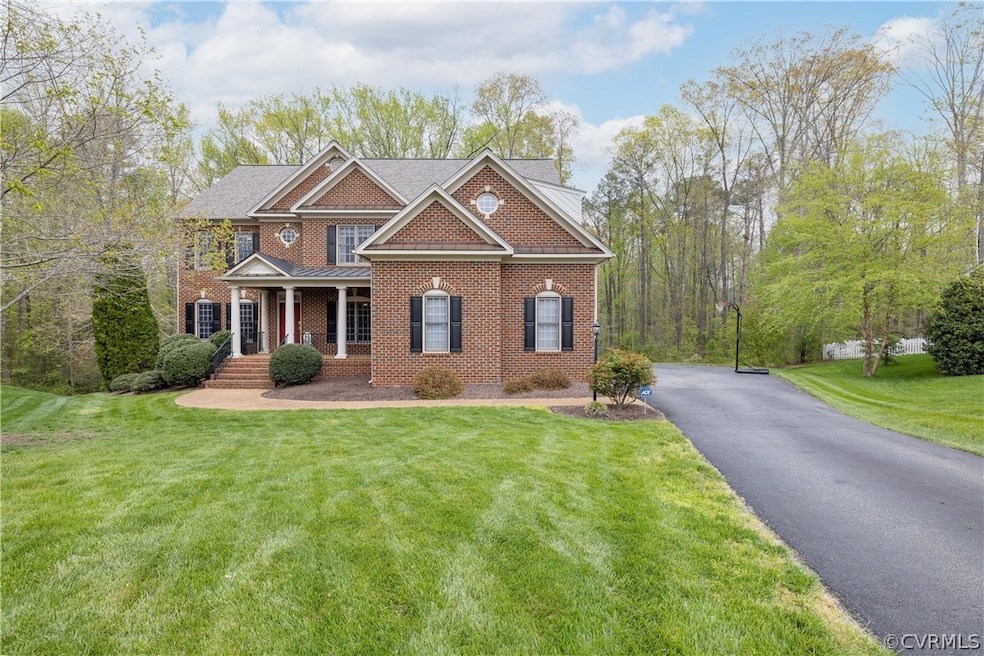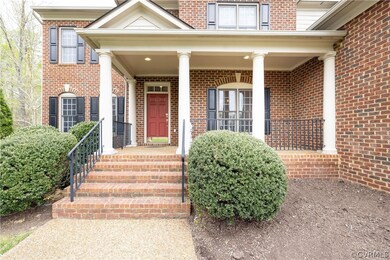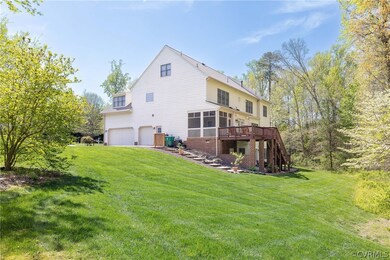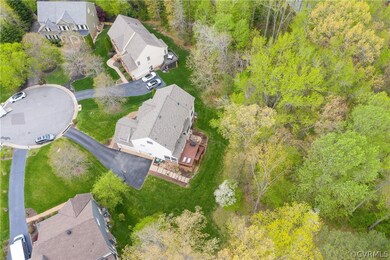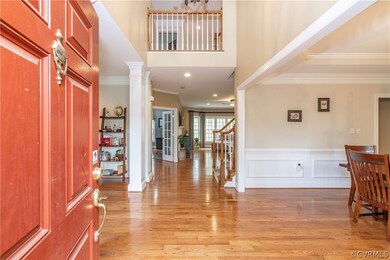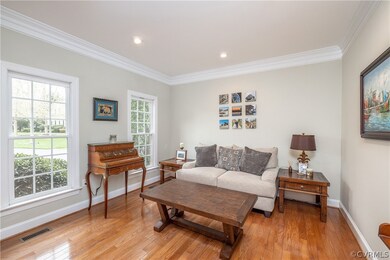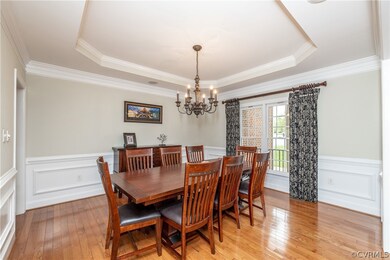
13201 Tipple Point Rd Midlothian, VA 23114
Highlights
- Outdoor Pool
- Two Primary Bedrooms
- Clubhouse
- J B Watkins Elementary School Rated A-
- Community Lake
- Deck
About This Home
As of June 2022Impressive 6 BD/5.5 BA with a FINISHED BASEMENT in the desirable Kingham section of The Grove! This BOONE built home has a NEWER ROOF (2020) & offers an upgraded kitchen with gas cooking, stainless chef appliances, extra prep island with sink, & more! The dual sided gas fireplace separates the family room and the office areas. Upstairs, the primary suite debuts a grand custom walk in closet, en suite bathroom with oversized shower, jetted tub, and dual vanities. Three additional bedrooms, two full baths, a spacious loft area & the conveniently located laundry room complete this level. The third floor boasts an oversized en suite & unfinished walk-in storage. There is something for everyone in this home! FINISHED BASEMENT with extra room to relax or entertain & a bedroom with full bath! Enjoy the oversized cul-de-sac lot with plenty of privacy, THREE CAR GARAGE, idyllic location, screened in porch, rear deck/back patio and so much more! Nestled in a charming community with walking trails, pool & clubhouse, play areas, access to Midlothian Mines Park, and walking distance to the YMCA & Coffee Shop. Convenient to 288, Midlothian Tpk and schools!
Last Agent to Sell the Property
Joyner Fine Properties License #0225068200 Listed on: 04/25/2022

Home Details
Home Type
- Single Family
Est. Annual Taxes
- $6,573
Year Built
- Built in 2006
Lot Details
- 0.48 Acre Lot
- Sprinkler System
- Zoning described as R12
HOA Fees
- $41 Monthly HOA Fees
Parking
- 3 Car Direct Access Garage
- Rear-Facing Garage
- Garage Door Opener
- Driveway
Home Design
- Brick Exterior Construction
- Frame Construction
- Composition Roof
- HardiePlank Type
Interior Spaces
- 5,742 Sq Ft Home
- 4-Story Property
- Built-In Features
- Bookcases
- Tray Ceiling
- High Ceiling
- Ceiling Fan
- Recessed Lighting
- Gas Fireplace
- Bay Window
- French Doors
- Insulated Doors
- Separate Formal Living Room
- Loft
- Screened Porch
- Home Security System
- Washer and Dryer Hookup
Kitchen
- Breakfast Area or Nook
- Eat-In Kitchen
- Double Oven
- Gas Cooktop
- Stove
- Dishwasher
- Kitchen Island
- Granite Countertops
- Disposal
Flooring
- Wood
- Partially Carpeted
- Tile
Bedrooms and Bathrooms
- 6 Bedrooms
- Double Master Bedroom
- En-Suite Primary Bedroom
- Walk-In Closet
- Double Vanity
- Hydromassage or Jetted Bathtub
Finished Basement
- Walk-Out Basement
- Basement Fills Entire Space Under The House
Outdoor Features
- Outdoor Pool
- Walking Distance to Water
- Deck
- Exterior Lighting
Schools
- Watkins Elementary School
- Midlothian Middle School
- Midlothian High School
Utilities
- Forced Air Zoned Heating and Cooling System
- Heating System Uses Natural Gas
- Heat Pump System
- Gas Water Heater
Listing and Financial Details
- Tax Lot 11
- Assessor Parcel Number 731-70-22-09-500-000
Community Details
Overview
- The Grove Subdivision
- Community Lake
- Pond in Community
Amenities
- Common Area
- Clubhouse
Recreation
- Community Playground
- Community Pool
- Trails
Ownership History
Purchase Details
Purchase Details
Home Financials for this Owner
Home Financials are based on the most recent Mortgage that was taken out on this home.Purchase Details
Home Financials for this Owner
Home Financials are based on the most recent Mortgage that was taken out on this home.Purchase Details
Home Financials for this Owner
Home Financials are based on the most recent Mortgage that was taken out on this home.Purchase Details
Home Financials for this Owner
Home Financials are based on the most recent Mortgage that was taken out on this home.Purchase Details
Home Financials for this Owner
Home Financials are based on the most recent Mortgage that was taken out on this home.Similar Homes in the area
Home Values in the Area
Average Home Value in this Area
Purchase History
| Date | Type | Sale Price | Title Company |
|---|---|---|---|
| Deed | -- | None Listed On Document | |
| Deed | $825,000 | First American Title | |
| Warranty Deed | $625,000 | Attorney | |
| Warranty Deed | $666,500 | -- | |
| Warranty Deed | $654,088 | -- | |
| Warranty Deed | $1,118,677 | -- |
Mortgage History
| Date | Status | Loan Amount | Loan Type |
|---|---|---|---|
| Previous Owner | $632,764 | VA | |
| Previous Owner | $624,708 | VA | |
| Previous Owner | $622,589 | VA | |
| Previous Owner | $457,000 | New Conventional | |
| Previous Owner | $407,548 | New Conventional | |
| Previous Owner | $417,000 | New Conventional | |
| Previous Owner | $508,800 | New Conventional | |
| Previous Owner | $3,600,000 | New Conventional |
Property History
| Date | Event | Price | Change | Sq Ft Price |
|---|---|---|---|---|
| 06/22/2022 06/22/22 | Sold | $825,000 | +13.8% | $144 / Sq Ft |
| 04/29/2022 04/29/22 | Pending | -- | -- | -- |
| 04/25/2022 04/25/22 | For Sale | $725,000 | +16.0% | $126 / Sq Ft |
| 09/04/2018 09/04/18 | Sold | $625,000 | 0.0% | $109 / Sq Ft |
| 07/22/2018 07/22/18 | Pending | -- | -- | -- |
| 06/27/2018 06/27/18 | Price Changed | $625,000 | -2.0% | $109 / Sq Ft |
| 05/26/2018 05/26/18 | For Sale | $637,500 | -- | $111 / Sq Ft |
Tax History Compared to Growth
Tax History
| Year | Tax Paid | Tax Assessment Tax Assessment Total Assessment is a certain percentage of the fair market value that is determined by local assessors to be the total taxable value of land and additions on the property. | Land | Improvement |
|---|---|---|---|---|
| 2025 | $7,487 | $838,400 | $103,000 | $735,400 |
| 2024 | $7,487 | $797,100 | $98,000 | $699,100 |
| 2023 | $7,084 | $778,500 | $94,000 | $684,500 |
| 2022 | $6,573 | $714,500 | $90,000 | $624,500 |
| 2021 | $5,865 | $610,400 | $88,000 | $522,400 |
| 2020 | $5,864 | $610,400 | $88,000 | $522,400 |
| 2019 | $5,799 | $610,400 | $88,000 | $522,400 |
| 2018 | $5,356 | $560,200 | $85,000 | $475,200 |
| 2017 | $5,341 | $551,100 | $85,000 | $466,100 |
| 2016 | $5,291 | $551,100 | $85,000 | $466,100 |
| 2015 | $5,283 | $547,700 | $85,000 | $462,700 |
| 2014 | $5,225 | $541,700 | $82,000 | $459,700 |
Agents Affiliated with this Home
-

Seller's Agent in 2022
Melissa Schultz
Joyner Fine Properties
(804) 967-2718
4 in this area
39 Total Sales
-

Buyer's Agent in 2022
Dee Anderson
EXP Realty LLC
(804) 305-1819
7 in this area
106 Total Sales
-

Seller's Agent in 2018
Beth Pretty
KW Metro Center
(804) 922-6243
12 in this area
208 Total Sales
-

Buyer's Agent in 2018
Eleni Filippone
The Rick Cox Realty Group
(804) 433-9113
7 in this area
115 Total Sales
Map
Source: Central Virginia Regional MLS
MLS Number: 2210678
APN: 731-70-22-09-500-000
- 13001 Scotter Hills Dr
- 519 Glenpark Ln
- 13118 Queensgate Rd
- 13425 Ridgemoor Ln
- 13119 Glenmeadow Ct
- 1203 Wesanne Ln
- 341 Rossmere Dr
- 13205 Garland Ln
- 13213 Garland Ln
- 13239 Garland Ln
- 13243 Garland Ln
- 13245 Garland Ln
- 13206 Garland Ln
- 13208 Garland Ln
- 13210 Garland Ln
- 13216 Garland Ln
- 13222 Garland Ln
- 13230 Garland Ln
- 13234 Garland Ln
- 13240 Garland Ln
