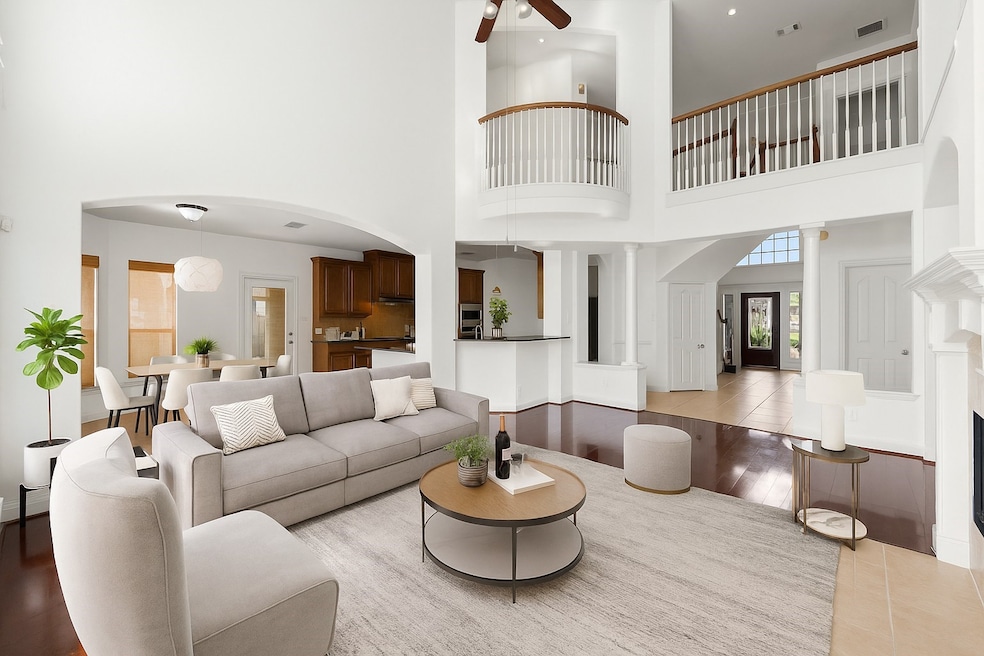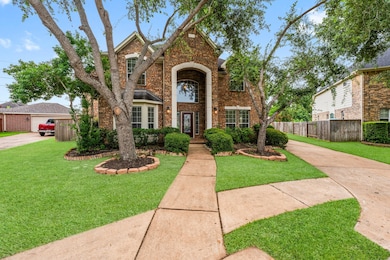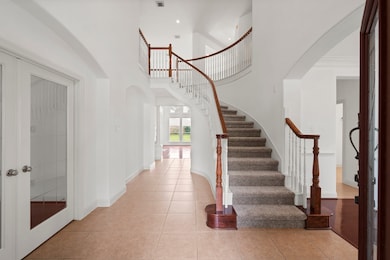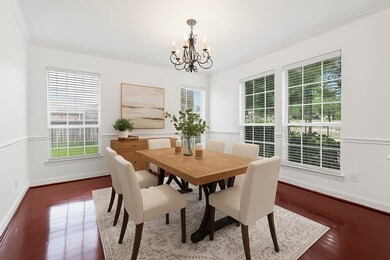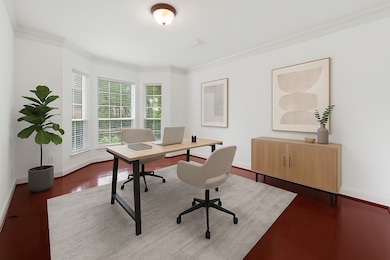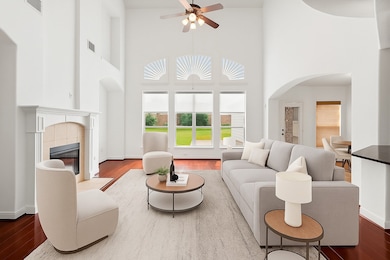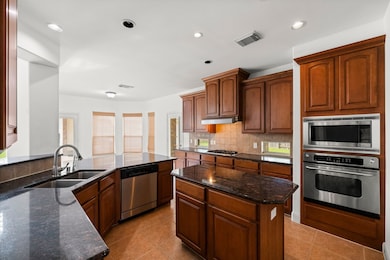13202 Brushy Knoll Ln Sugar Land, TX 77498
Cullinan Park NeighborhoodHighlights
- Media Room
- Deck
- Traditional Architecture
- Oyster Creek Elementary School Rated A
- Pond
- Wood Flooring
About This Home
Welcome to this gorgeous home in the prestigious gated community of Orchard Lake Estates! Fresh paint and new carpeting! A grand entry flows into the formal dining room, office, and a stunning two story family room. The gourmet kitchen is a chef's dream, featuring stainless steel appliances, island, and walk-in pantry. The primary suite, located on the first floor, boasts wood floors and a spa-like ensuite bathroom with double sinks, a relaxing spa tub, separate shower, and a large walk-in closet. Upstairs, you will find a game room, media room/2nd office, and three generously sized bedrooms, all with walk-in closets, and two Jack and Jill baths. The expansive backyard is perfect for outdoor gatherings in the gazebo. Community has several natural lakes, a playground, walking trails and a swimming pool and is conveniently located off FM 1464, near Shadow Hawk Golf Club, with easy access to highways, with quick access to restaurants and retail. See our walk-thru video! No pets allowed.
Home Details
Home Type
- Single Family
Est. Annual Taxes
- $9,930
Year Built
- Built in 2005
Lot Details
- 0.27 Acre Lot
- Southeast Facing Home
- Back Yard Fenced
- Sprinkler System
Parking
- 3 Car Detached Garage
Home Design
- Traditional Architecture
Interior Spaces
- 3,686 Sq Ft Home
- 2-Story Property
- Crown Molding
- High Ceiling
- Ceiling Fan
- Wood Burning Fireplace
- Window Treatments
- Formal Entry
- Family Room Off Kitchen
- Breakfast Room
- Dining Room
- Media Room
- Home Office
- Game Room
- Utility Room
- Washer and Gas Dryer Hookup
Kitchen
- Breakfast Bar
- Walk-In Pantry
- Electric Oven
- Gas Cooktop
- Microwave
- Dishwasher
- Kitchen Island
- Disposal
Flooring
- Wood
- Carpet
- Tile
Bedrooms and Bathrooms
- 4 Bedrooms
- Double Vanity
- Single Vanity
- Hydromassage or Jetted Bathtub
- Bathtub with Shower
- Hollywood Bathroom
- Separate Shower
Home Security
- Security System Owned
- Fire and Smoke Detector
Eco-Friendly Details
- Energy-Efficient Windows with Low Emissivity
- Energy-Efficient HVAC
- Energy-Efficient Insulation
- Energy-Efficient Thermostat
Outdoor Features
- Pond
- Deck
- Patio
Schools
- Oyster Creek Elementary School
- Garcia Middle School
- Austin High School
Utilities
- Forced Air Zoned Heating and Cooling System
- Heating System Uses Gas
- Programmable Thermostat
Listing and Financial Details
- Property Available on 11/1/25
- Long Term Lease
Community Details
Recreation
- Community Playground
- Community Pool
- Park
- Trails
Pet Policy
- No Pets Allowed
Additional Features
- Orchard Lake Estates Sec 1 Subdivision
- Controlled Access
Map
Source: Houston Association of REALTORS®
MLS Number: 29755492
APN: 5670-01-005-0340-907
- 13310 Larkhill Gardens Ln
- 3902 Stormy Orchard Ct
- 3730 Arundel Gardens Ln
- 3811 Lakeridge Canyon Dr
- 3922 Crestwind Ln
- 13110 Orchard Stables Dr
- 12915 Stratford Heights Dr
- 3834 Camden Fields Ln
- 13403 Lakemeade Ct
- 3623 Stratford Town Ln
- 17307 Stratford Green Dr
- 4414 Tilbury Trail
- 4315 Laburnam Rd
- 13906 Manobrook Ct
- 13935 Manobrook Ct
- 17134 Fairway Glen Ct
- 3118 Pheasant Trail Dr
- 17114 Pecan Acres Dr
- 4438 Selwyn Rd
- 18107 Callander Ave
- 13018 Orchard Green Dr
- 13407 Schumann Trail
- 13022 Catalina Grove Ln
- 3607 Stratford Arms Ln
- 13522 Schumann Street Trail
- 3626 Stratford Town Ln
- 17307 Stratford Green Dr
- 17226 Stratford Green Dr
- 3306 Stratford Pointe Dr
- 3999 John Sharp Rd
- 13906 Manobrook Ct
- 13935 Manobrook Ct
- 13018 Hydeland Dr
- 14231 Fm 1464 Rd
- 13030 Sheildaig St
- 18107 Callander Ave
- 14202 Nelson Bay Ct
- 16926 Pheasant Ridge Dr
- 16814 Dunbar Grove Ct
- 16915 Pheasant Ridge Dr
