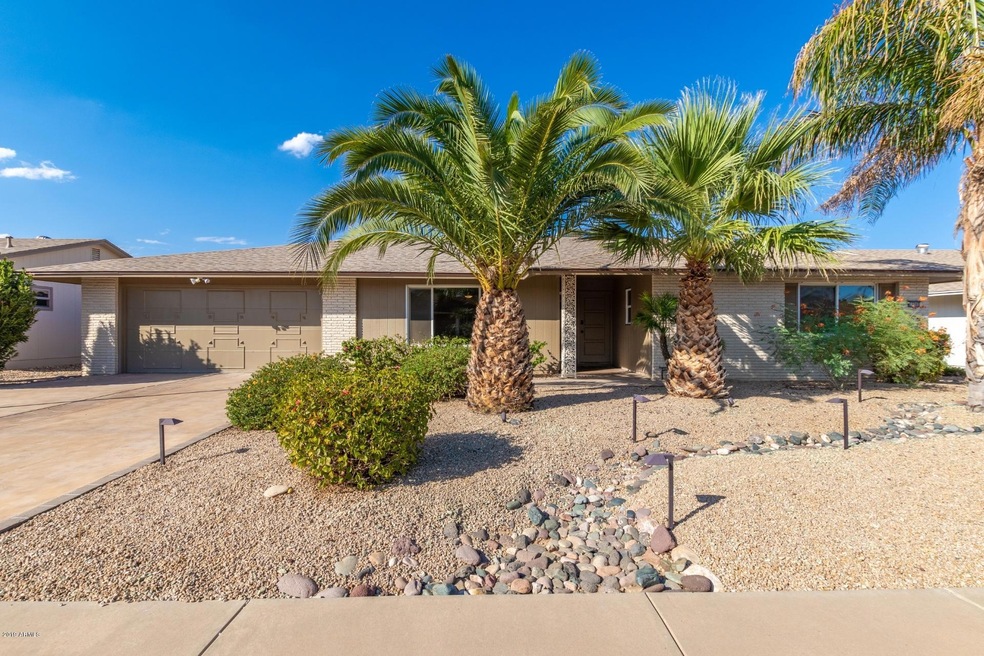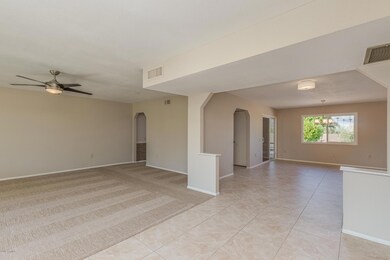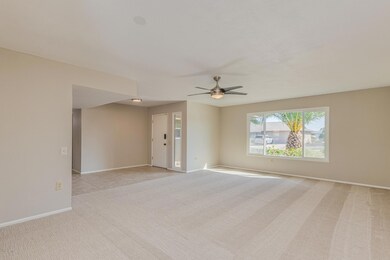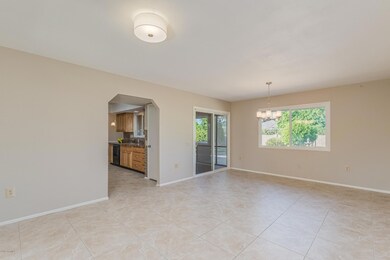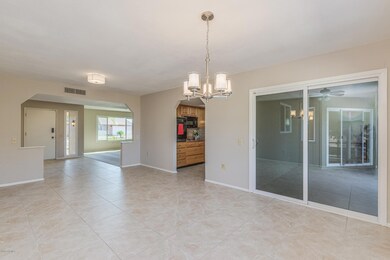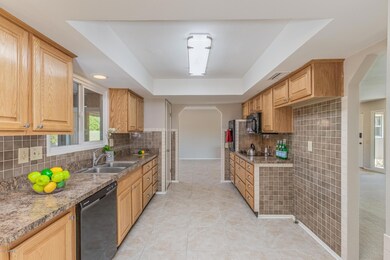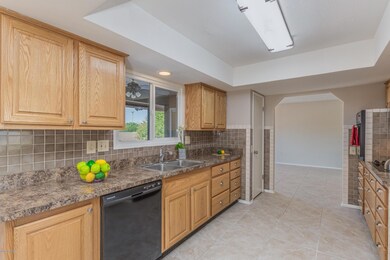
13202 W La Terraza Dr Sun City West, AZ 85375
Highlights
- Golf Course Community
- Theater or Screening Room
- Community Pool
- Fitness Center
- No HOA
- Tennis Courts
About This Home
As of June 2025HARD TO FIND PRIVATE YARD in Sun City West! There is so much to love about this updated abode! Upon entry the living room will catch your eye with all of the natural light it takes in! The family room and formal dining area is spacious and boasts gorgeous tile flooring! Chef's gourmet kitchen will impress with plentiful cabinets, abundant counter space, and informal dining area! Exit the slider into the screened in porch area with ceiling fan! The private yard is second to none with beautiful trees and XL patio! Master suite is large with walk in closet! All new upgraded patterned carpet and light fixtures! New interior paint! Check this beauty out today!
Last Agent to Sell the Property
My Home Group Real Estate License #SA579470000 Listed on: 09/20/2019

Co-Listed By
Sergio Andres Ortiz Castro
My Home Group Real Estate License #SA676164000
Last Buyer's Agent
James O'Leary
Keller Williams Realty Phoenix License #SA546143000

Home Details
Home Type
- Single Family
Est. Annual Taxes
- $1,058
Year Built
- Built in 1979
Lot Details
- 8,900 Sq Ft Lot
- Desert faces the front and back of the property
Parking
- 2 Car Garage
- Garage Door Opener
Home Design
- Wood Frame Construction
- Composition Roof
Interior Spaces
- 1,958 Sq Ft Home
- 1-Story Property
- Ceiling Fan
Kitchen
- Electric Cooktop
- Built-In Microwave
Flooring
- Carpet
- Tile
- Vinyl
Bedrooms and Bathrooms
- 2 Bedrooms
- 2 Bathrooms
Accessible Home Design
- Grab Bar In Bathroom
- No Interior Steps
Outdoor Features
- Covered patio or porch
Schools
- Adult Elementary And Middle School
- Adult High School
Utilities
- Central Air
- Heating Available
- Cable TV Available
Listing and Financial Details
- Tax Lot 31
- Assessor Parcel Number 232-02-031
Community Details
Overview
- No Home Owners Association
- Association fees include ground maintenance
- Built by Del Webb
- Sun City West 3 Lot 1 728 & Tr A D Subdivision
Amenities
- Theater or Screening Room
- Recreation Room
Recreation
- Golf Course Community
- Tennis Courts
- Racquetball
- Fitness Center
- Community Pool
- Community Spa
- Bike Trail
Ownership History
Purchase Details
Home Financials for this Owner
Home Financials are based on the most recent Mortgage that was taken out on this home.Purchase Details
Home Financials for this Owner
Home Financials are based on the most recent Mortgage that was taken out on this home.Purchase Details
Home Financials for this Owner
Home Financials are based on the most recent Mortgage that was taken out on this home.Purchase Details
Home Financials for this Owner
Home Financials are based on the most recent Mortgage that was taken out on this home.Purchase Details
Purchase Details
Home Financials for this Owner
Home Financials are based on the most recent Mortgage that was taken out on this home.Similar Homes in Sun City West, AZ
Home Values in the Area
Average Home Value in this Area
Purchase History
| Date | Type | Sale Price | Title Company |
|---|---|---|---|
| Quit Claim Deed | -- | University Title Company | |
| Warranty Deed | $360,000 | University Title Company | |
| Quit Claim Deed | -- | None Listed On Document | |
| Warranty Deed | $248,500 | First American Title Ins Co | |
| Warranty Deed | $175,000 | First American Title Ins Co | |
| Warranty Deed | $136,000 | Long Title Agency Llc |
Mortgage History
| Date | Status | Loan Amount | Loan Type |
|---|---|---|---|
| Open | $306,000 | New Conventional | |
| Previous Owner | $101,750 | FHA | |
| Previous Owner | $149,100 | New Conventional | |
| Previous Owner | $137,841 | VA | |
| Previous Owner | $140,488 | VA |
Property History
| Date | Event | Price | Change | Sq Ft Price |
|---|---|---|---|---|
| 06/25/2025 06/25/25 | Sold | $360,000 | -2.7% | $184 / Sq Ft |
| 05/09/2025 05/09/25 | Pending | -- | -- | -- |
| 04/26/2025 04/26/25 | For Sale | $370,000 | +48.9% | $189 / Sq Ft |
| 12/31/2019 12/31/19 | Sold | $248,500 | -2.5% | $127 / Sq Ft |
| 10/24/2019 10/24/19 | Price Changed | $254,900 | -1.9% | $130 / Sq Ft |
| 09/20/2019 09/20/19 | For Sale | $259,900 | +91.1% | $133 / Sq Ft |
| 03/27/2012 03/27/12 | Sold | $136,000 | +1.5% | $78 / Sq Ft |
| 02/23/2012 02/23/12 | Pending | -- | -- | -- |
| 10/11/2011 10/11/11 | For Sale | $134,000 | -- | $77 / Sq Ft |
Tax History Compared to Growth
Tax History
| Year | Tax Paid | Tax Assessment Tax Assessment Total Assessment is a certain percentage of the fair market value that is determined by local assessors to be the total taxable value of land and additions on the property. | Land | Improvement |
|---|---|---|---|---|
| 2025 | $1,175 | $17,292 | -- | -- |
| 2024 | $1,134 | $16,468 | -- | -- |
| 2023 | $1,134 | $26,830 | $5,360 | $21,470 |
| 2022 | $1,062 | $21,580 | $4,310 | $17,270 |
| 2021 | $1,107 | $19,610 | $3,920 | $15,690 |
| 2020 | $1,080 | $18,300 | $3,660 | $14,640 |
| 2019 | $1,058 | $16,050 | $3,210 | $12,840 |
| 2018 | $1,018 | $14,860 | $2,970 | $11,890 |
| 2017 | $979 | $13,850 | $2,770 | $11,080 |
| 2016 | $575 | $12,910 | $2,580 | $10,330 |
| 2015 | $900 | $11,800 | $2,360 | $9,440 |
Agents Affiliated with this Home
-
J
Seller's Agent in 2025
John Rowan
Momentum Brokers LLC
-

Buyer's Agent in 2025
Tina Hannaford
Coldwell Banker Realty
(480) 404-4462
5 in this area
7 Total Sales
-

Seller's Agent in 2019
George Laughton
My Home Group Real Estate
(623) 462-3017
36 in this area
3,036 Total Sales
-
S
Seller Co-Listing Agent in 2019
Sergio Andres Ortiz Castro
My Home Group
-
J
Buyer's Agent in 2019
James O'Leary
Keller Williams Realty Phoenix
-
J
Seller's Agent in 2012
Joanne McGuire
HomeSmart
Map
Source: Arizona Regional Multiple Listing Service (ARMLS)
MLS Number: 5981492
APN: 232-02-031
- 13023 W Beardsley Rd
- 13218 W La Terraza Dr
- 12523 W Paintbrush Dr
- 12539 W Paintbrush Dr
- 19901 N 129th Dr
- 13327 W Beardsley Rd
- 12603 W Crystal Lake Dr
- 12803 W Amigo Dr
- 12909 W Meeker Blvd
- 12626 W Blue Bonnet Dr
- 12706 W Paintbrush Dr
- 20230 N 126th Ave
- 12710 W Paintbrush Dr
- 13007 W Seville Dr
- 12806 W Bonanza Dr
- 12730 W Allegro Dr
- 12914 W Keystone Dr
- 12602 W Allegro Dr
- 12618 W Bonanza Dr
- 20210 N 124th Dr
