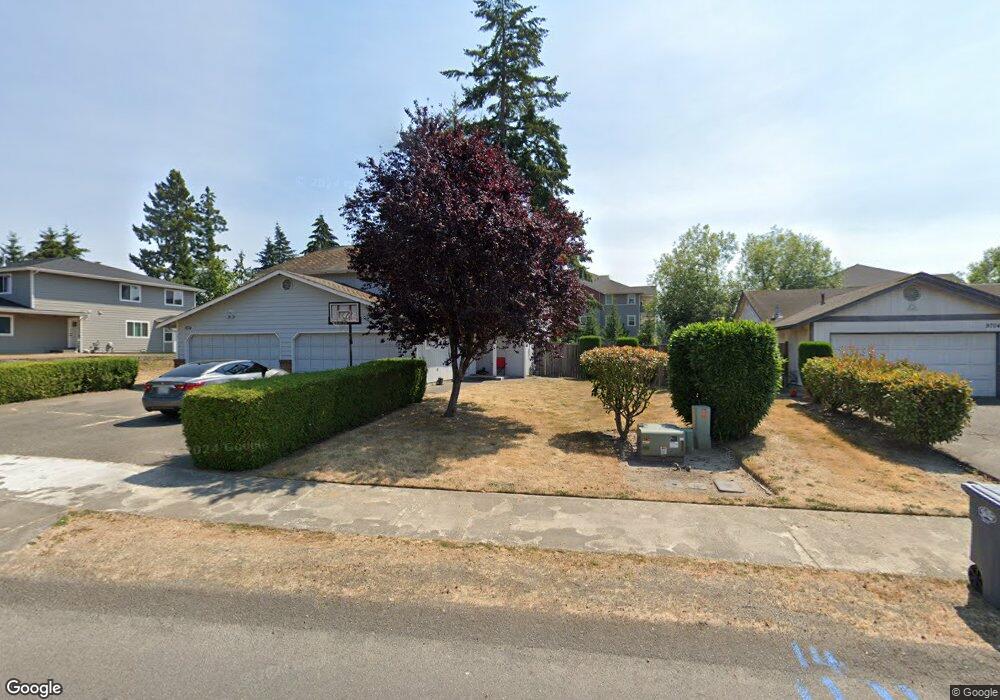13203 97th Ave E Unit 301 Puyallup, WA 98373
Estimated Value: $317,000 - $344,000
3
Beds
2
Baths
1,090
Sq Ft
$301/Sq Ft
Est. Value
About This Home
This home is located at 13203 97th Ave E Unit 301, Puyallup, WA 98373 and is currently estimated at $327,892, approximately $300 per square foot. 13203 97th Ave E Unit 301 is a home located in Pierce County with nearby schools including Firgrove Elementary School, Ballou Junior High School, and Gov. John Rogers High School.
Ownership History
Date
Name
Owned For
Owner Type
Purchase Details
Closed on
Apr 4, 2008
Sold by
Meridian Greens Llc
Bought by
Lamb Lisa
Current Estimated Value
Home Financials for this Owner
Home Financials are based on the most recent Mortgage that was taken out on this home.
Original Mortgage
$210,390
Outstanding Balance
$135,001
Interest Rate
6.22%
Mortgage Type
Purchase Money Mortgage
Estimated Equity
$192,891
Create a Home Valuation Report for This Property
The Home Valuation Report is an in-depth analysis detailing your home's value as well as a comparison with similar homes in the area
Home Values in the Area
Average Home Value in this Area
Purchase History
| Date | Buyer | Sale Price | Title Company |
|---|---|---|---|
| Lamb Lisa | $210,389 | First American Title Ins Co |
Source: Public Records
Mortgage History
| Date | Status | Borrower | Loan Amount |
|---|---|---|---|
| Open | Lamb Lisa | $210,390 |
Source: Public Records
Tax History Compared to Growth
Tax History
| Year | Tax Paid | Tax Assessment Tax Assessment Total Assessment is a certain percentage of the fair market value that is determined by local assessors to be the total taxable value of land and additions on the property. | Land | Improvement |
|---|---|---|---|---|
| 2025 | $3,920 | $336,300 | $67,400 | $268,900 |
| 2024 | $3,920 | $336,300 | $67,400 | $268,900 |
| 2023 | $3,920 | $373,700 | $67,400 | $306,300 |
| 2022 | $3,128 | $318,800 | $70,800 | $248,000 |
| 2021 | $3,102 | $237,600 | $59,000 | $178,600 |
| 2019 | $2,305 | $206,500 | $53,600 | $152,900 |
| 2018 | $2,164 | $172,200 | $44,700 | $127,500 |
| 2017 | $1,930 | $143,500 | $37,300 | $106,200 |
| 2016 | $2,202 | $114,800 | $29,300 | $85,500 |
| 2014 | $2,230 | $135,100 | $29,300 | $105,800 |
| 2013 | $2,230 | $124,900 | $29,300 | $95,600 |
Source: Public Records
Map
Nearby Homes
- 13207 97th Ave E Unit 301
- 13421 97th Ave E Unit 104
- 13421 97th Ave E Unit 207
- 9418 133rd St E
- 13511 97th Ave E Unit 304
- 12928 95th Avenue Ct E
- 9319 128th St E
- 12706 94th Ave E
- 10322 136th St E
- 9802 124th St E
- 9418 124th Street Ct E Unit 11
- 12401 99th Avenue Ct E
- 9005 128th St E
- 8808 126th St E
- 8804 126th St E
- 8815 126th St E
- 8803 126th St Ct E
- 8719 126th St E
- 8715 126th St E
- 10428 137th Street Ct E Unit 47
- 13203 97th Ave E
- 13203 97th Ave E Unit 2-303
- 13203 97th Ave E Unit 306
- 13203 97th Ave E Unit 305
- 13203 97th Ave E Unit 303
- 13203 97th Ave E Unit 302
- 13203 97th Ave E Unit 208
- 13203 97th Ave E Unit 207
- 13203 97th Ave E Unit 206
- 13203 97th Ave E Unit 205
- 13203 97th Ave E Unit 204
- 13203 97th Ave E Unit 203
- 13203 97th Ave E Unit 202
- 13203 97th Ave E Unit 201
- 13203 97th Ave E Unit 107
- 13203 97th Ave E Unit 106
- 13203 97th Ave E Unit 105
