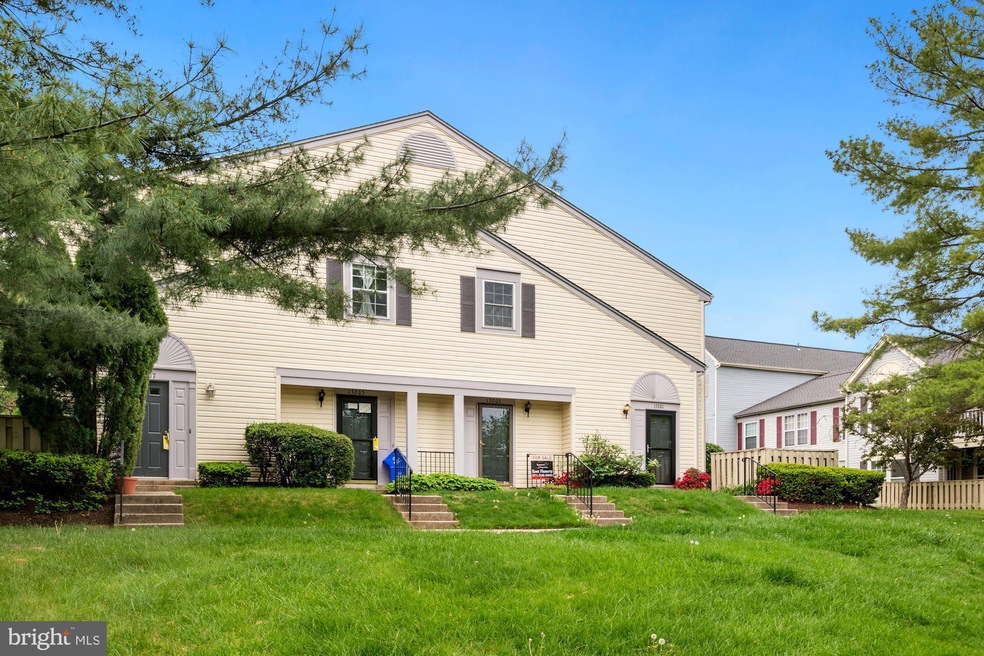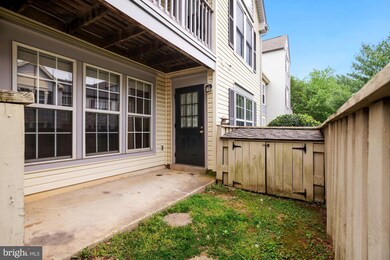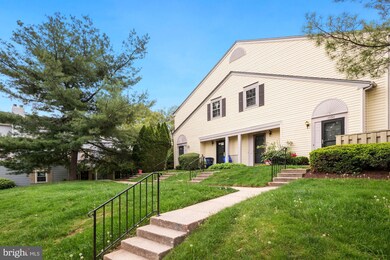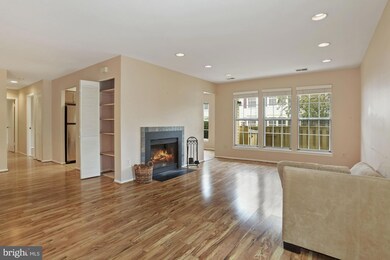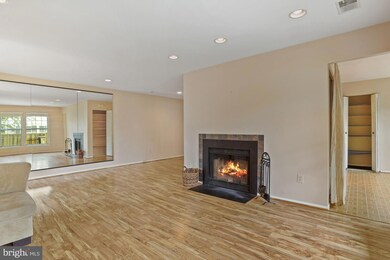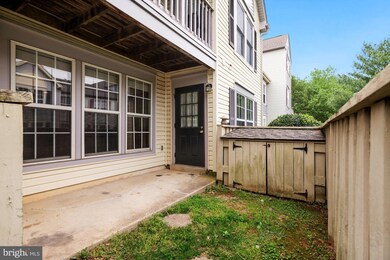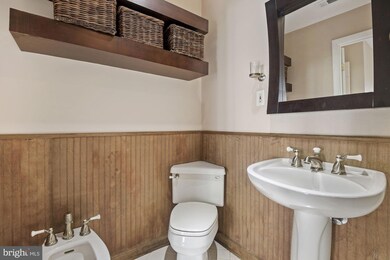
13203 Conductor Way Silver Spring, MD 20904
Highlights
- Contemporary Architecture
- Community Pool
- Forced Air Heating and Cooling System
- Galway Elementary School Rated A-
- Tennis Courts
- Vinyl Flooring
About This Home
As of October 2021PRICE REDUCED. FHA-Approved. Back on Market, Financing fell-thru at the last minute. FHA Appraisal is Done ($265,000). Their loss is your gain. Get your offer in asap.Wood-Burning Fireplace, outdoor sitting/grilling area, New in-unit washer/dryer. Plenty of unassigned parking for you and your guests. This unit has it all! Home Warranty Included!
Last Agent to Sell the Property
Samson Properties License #637662 Listed on: 03/15/2021

Property Details
Home Type
- Condominium
Est. Annual Taxes
- $2,470
Year Built
- Built in 1984
HOA Fees
Home Design
- Contemporary Architecture
- Frame Construction
- Vinyl Siding
Interior Spaces
- 1,131 Sq Ft Home
- Property has 1 Level
- Stacked Washer and Dryer
Kitchen
- Electric Oven or Range
- Built-In Microwave
- Dishwasher
- Disposal
Flooring
- Laminate
- Vinyl
Bedrooms and Bathrooms
- 2 Main Level Bedrooms
- 2 Full Bathrooms
Parking
- 3 Open Parking Spaces
- 3 Parking Spaces
- Parking Lot
- Unassigned Parking
Utilities
- Forced Air Heating and Cooling System
- Heat Pump System
- Electric Water Heater
Listing and Financial Details
- Assessor Parcel Number 160502388091
Community Details
Overview
- Association fees include lawn maintenance, insurance, management, pool(s), reserve funds, road maintenance, snow removal
- Low-Rise Condominium
- Stkbrdge At Tang Community
- Stkbrdge At Tanglwd Cod Subdivision
Recreation
- Tennis Courts
- Community Playground
- Community Pool
Pet Policy
- Limit on the number of pets
Ownership History
Purchase Details
Home Financials for this Owner
Home Financials are based on the most recent Mortgage that was taken out on this home.Purchase Details
Home Financials for this Owner
Home Financials are based on the most recent Mortgage that was taken out on this home.Purchase Details
Home Financials for this Owner
Home Financials are based on the most recent Mortgage that was taken out on this home.Similar Homes in Silver Spring, MD
Home Values in the Area
Average Home Value in this Area
Purchase History
| Date | Type | Sale Price | Title Company |
|---|---|---|---|
| Deed | $265,000 | Harvest Title & Escrow Llc | |
| Deed | $270,000 | -- | |
| Deed | $270,000 | -- |
Mortgage History
| Date | Status | Loan Amount | Loan Type |
|---|---|---|---|
| Open | $260,200 | FHA | |
| Previous Owner | $253,000 | VA | |
| Previous Owner | $272,449 | VA | |
| Previous Owner | $275,805 | VA | |
| Previous Owner | $275,805 | VA |
Property History
| Date | Event | Price | Change | Sq Ft Price |
|---|---|---|---|---|
| 07/19/2024 07/19/24 | Rented | $2,220 | +0.9% | -- |
| 07/11/2024 07/11/24 | Under Contract | -- | -- | -- |
| 06/18/2024 06/18/24 | For Rent | $2,200 | 0.0% | -- |
| 10/14/2021 10/14/21 | Sold | $265,000 | +7.3% | $234 / Sq Ft |
| 09/13/2021 09/13/21 | Pending | -- | -- | -- |
| 09/06/2021 09/06/21 | Price Changed | $247,000 | 0.0% | $218 / Sq Ft |
| 09/06/2021 09/06/21 | For Sale | $247,000 | -6.8% | $218 / Sq Ft |
| 09/02/2021 09/02/21 | Off Market | $265,000 | -- | -- |
| 08/01/2021 08/01/21 | For Sale | $259,999 | 0.0% | $230 / Sq Ft |
| 07/27/2021 07/27/21 | Pending | -- | -- | -- |
| 07/22/2021 07/22/21 | Price Changed | $259,999 | 0.0% | $230 / Sq Ft |
| 07/22/2021 07/22/21 | For Sale | $259,999 | -1.9% | $230 / Sq Ft |
| 06/03/2021 06/03/21 | Pending | -- | -- | -- |
| 06/02/2021 06/02/21 | Off Market | $265,000 | -- | -- |
| 05/25/2021 05/25/21 | Price Changed | $249,999 | -3.8% | $221 / Sq Ft |
| 05/06/2021 05/06/21 | For Sale | $259,999 | -1.9% | $230 / Sq Ft |
| 05/03/2021 05/03/21 | Off Market | $265,000 | -- | -- |
| 04/22/2021 04/22/21 | Price Changed | $259,999 | 0.0% | $230 / Sq Ft |
| 04/17/2021 04/17/21 | For Sale | $260,000 | 0.0% | $230 / Sq Ft |
| 03/19/2021 03/19/21 | Pending | -- | -- | -- |
| 03/15/2021 03/15/21 | For Sale | $260,000 | -- | $230 / Sq Ft |
Tax History Compared to Growth
Tax History
| Year | Tax Paid | Tax Assessment Tax Assessment Total Assessment is a certain percentage of the fair market value that is determined by local assessors to be the total taxable value of land and additions on the property. | Land | Improvement |
|---|---|---|---|---|
| 2025 | $3,103 | $250,000 | $75,000 | $175,000 |
| 2024 | $3,103 | $236,667 | $0 | $0 |
| 2023 | $2,237 | $223,333 | $0 | $0 |
| 2022 | $1,972 | $210,000 | $63,000 | $147,000 |
| 2021 | $2,352 | $206,667 | $0 | $0 |
| 2020 | $5,038 | $203,333 | $0 | $0 |
| 2019 | $4,940 | $200,000 | $60,000 | $140,000 |
| 2018 | $2,392 | $193,333 | $0 | $0 |
| 2017 | $1,626 | $186,667 | $0 | $0 |
| 2016 | $1,484 | $180,000 | $0 | $0 |
| 2015 | $1,484 | $180,000 | $0 | $0 |
| 2014 | $1,484 | $180,000 | $0 | $0 |
Agents Affiliated with this Home
-
Jani Hernandez

Seller's Agent in 2024
Jani Hernandez
Impact Real Estate, LLC
(240) 645-2955
103 Total Sales
-
Laura Grande

Buyer's Agent in 2024
Laura Grande
Impact Real Estate, LLC
(571) 289-2949
16 Total Sales
-
Kent Finnerty

Seller's Agent in 2021
Kent Finnerty
Samson Properties
(571) 338-5860
1 in this area
11 Total Sales
-
Lissette Rodriguez-Hasna

Buyer's Agent in 2021
Lissette Rodriguez-Hasna
HomeSmart
(301) 455-5138
1 in this area
103 Total Sales
Map
Source: Bright MLS
MLS Number: MDMC746008
APN: 05-02388091
- 2824 Schubert Dr
- 3404 Olive Branch Dr
- 2863 Strauss Terrace
- 2834 Strauss Terrace
- 111 Tanglewood Manor Dr
- 0 Fairland Rd Unit MDMC2164644
- 0 Fairland Rd Unit MDMC2164640
- 12513 Palermo Dr
- 13406 Shady Knoll Dr Unit 105/G1
- 13005 Firestone Ct
- 13611 Sir Thomas Way
- 3301 Sir Thomas Dr
- 3301 Sir Thomas Dr Unit 6B34
- 13702 Modrad Way
- 2404 Blue Valley Dr
- 2835 Shepperton Terrace
- 13100 Bellevue St
- 12329 La Plata St
- 3025 Red Lion Ln
- 2702 Martello Dr
