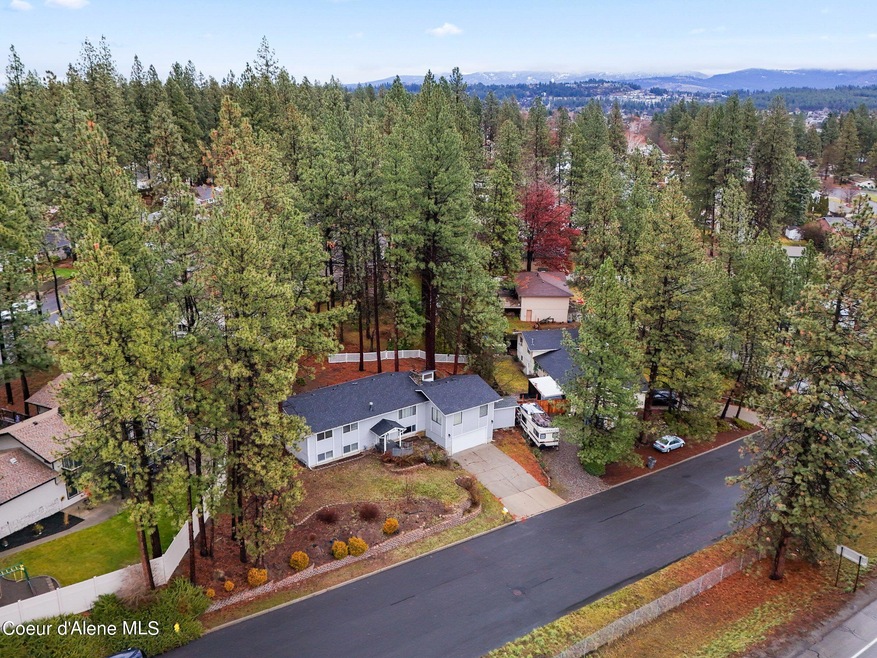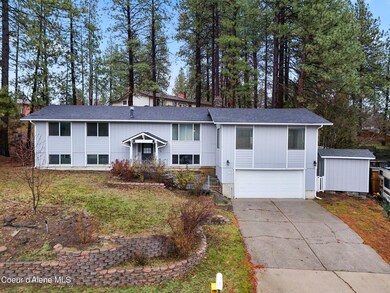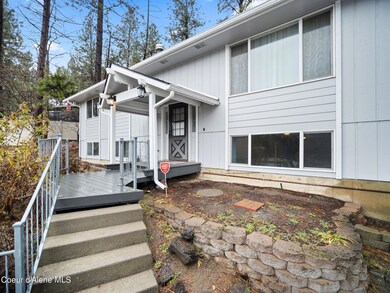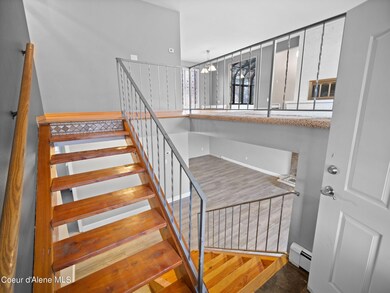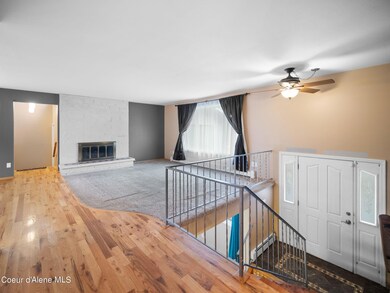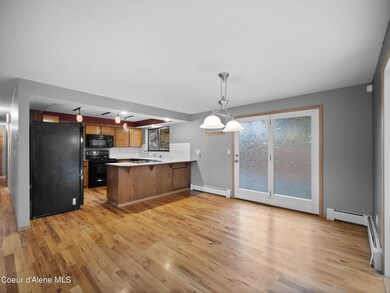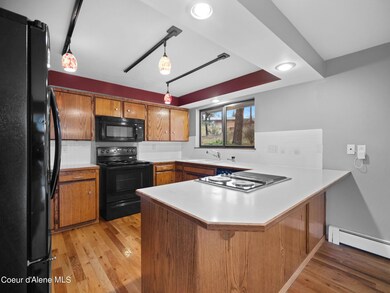
13203 E Forrest Ave Spokane Valley, WA 99216
Opportunity NeighborhoodHighlights
- RV or Boat Parking
- Wooded Lot
- Wood Flooring
- Deck
- Territorial View
- Lawn
About This Home
As of February 2024You'll love this uniquely designed split-level 6 bd, 4 ba home centrally located in the heart of Spokane Valley! Main floor features spacious & open living/dining rooms w/abundance of windows, including a beautiful solarium, bringing Mother Nature inside. Spacious kitchen w/double ovens, jenn-air cook top, range/oven, microwave & lots of counter space. TWO Primary en-suites, each w/access to separate decks is a perfect set-up for in-laws or house guests. Additional amenities incl two cozy fireplaces for cold snowy days, hardwood floors thru out, walk-in closets & two large storage rooms. Updates incl new 2021 roof w/transferable warranty, basement flooring, remodeled bathrooms, new hot water tank/straps, outside paint & front trex landing/porch, outside lights & sealed back deck. Low utility costs w/baseboard radiant heat-Boiler recently serviced. Daylight basement w/garage access. Washer/dryer & Shed incl. Easy access, minutes to shopping, CV schools & bus route. Come take a look!
Last Agent to Sell the Property
Kelly Right Real Estate License #SP40324 Listed on: 12/10/2023
Last Buyer's Agent
Non-MLS Broker
Non-MLS Office
Home Details
Home Type
- Single Family
Est. Annual Taxes
- $5,566
Year Built
- Built in 1972 | Remodeled in 2023
Lot Details
- 0.28 Acre Lot
- Open Space
- Cross Fenced
- Partially Fenced Property
- Open Lot
- Sloped Lot
- Front and Back Yard Sprinklers
- Wooded Lot
- Lawn
Home Design
- Split Level Home
- Concrete Foundation
- Frame Construction
- Shingle Roof
- Composition Roof
- Plywood Siding Panel T1-11
Interior Spaces
- 3,572 Sq Ft Home
- Self Contained Fireplace Unit Or Insert
- Gas Fireplace
- Territorial Views
- Home Security System
Kitchen
- Breakfast Bar
- Built-In Oven
- Electric Oven or Range
- Indoor Grill
- Cooktop
- Microwave
- Dishwasher
Flooring
- Wood
- Carpet
- Tile
- Luxury Vinyl Plank Tile
Bedrooms and Bathrooms
- 6 Bedrooms | 2 Main Level Bedrooms
Laundry
- Electric Dryer
- Washer
Finished Basement
- Walk-Out Basement
- Basement Fills Entire Space Under The House
- Natural lighting in basement
Parking
- Attached Garage
- RV or Boat Parking
Outdoor Features
- Deck
- Covered patio or porch
- Shed
- Rain Gutters
Utilities
- Radiant Heating System
- Baseboard Heating
- Hot Water Heating System
- Gas Water Heater
- High Speed Internet
Community Details
- No Home Owners Association
Listing and Financial Details
- Assessor Parcel Number 45274.1623
Ownership History
Purchase Details
Home Financials for this Owner
Home Financials are based on the most recent Mortgage that was taken out on this home.Purchase Details
Home Financials for this Owner
Home Financials are based on the most recent Mortgage that was taken out on this home.Purchase Details
Home Financials for this Owner
Home Financials are based on the most recent Mortgage that was taken out on this home.Purchase Details
Home Financials for this Owner
Home Financials are based on the most recent Mortgage that was taken out on this home.Purchase Details
Home Financials for this Owner
Home Financials are based on the most recent Mortgage that was taken out on this home.Similar Homes in the area
Home Values in the Area
Average Home Value in this Area
Purchase History
| Date | Type | Sale Price | Title Company |
|---|---|---|---|
| Warranty Deed | $440,000 | None Listed On Document | |
| Interfamily Deed Transfer | -- | Vantage Point Title Inc | |
| Warranty Deed | $165,280 | First American Title Ins Co | |
| Warranty Deed | $225,000 | Transnation Title Ins Co | |
| Warranty Deed | $135,000 | Transnation Title Ins Co |
Mortgage History
| Date | Status | Loan Amount | Loan Type |
|---|---|---|---|
| Open | $418,000 | New Conventional | |
| Previous Owner | $175,000 | New Conventional | |
| Previous Owner | $225,000 | Purchase Money Mortgage | |
| Previous Owner | $165,000 | Unknown | |
| Previous Owner | $39,000 | Unknown | |
| Previous Owner | $108,000 | No Value Available |
Property History
| Date | Event | Price | Change | Sq Ft Price |
|---|---|---|---|---|
| 02/06/2024 02/06/24 | Sold | $440,000 | -1.6% | $123 / Sq Ft |
| 12/31/2023 12/31/23 | Pending | -- | -- | -- |
| 12/10/2023 12/10/23 | For Sale | $447,000 | +170.9% | $125 / Sq Ft |
| 04/15/2013 04/15/13 | Sold | $165,000 | -13.1% | $50 / Sq Ft |
| 04/12/2013 04/12/13 | Pending | -- | -- | -- |
| 01/02/2013 01/02/13 | For Sale | $189,900 | -- | $58 / Sq Ft |
Tax History Compared to Growth
Tax History
| Year | Tax Paid | Tax Assessment Tax Assessment Total Assessment is a certain percentage of the fair market value that is determined by local assessors to be the total taxable value of land and additions on the property. | Land | Improvement |
|---|---|---|---|---|
| 2025 | $5,028 | $464,300 | $110,000 | $354,300 |
| 2024 | $5,028 | $473,400 | $95,000 | $378,400 |
| 2023 | $5,566 | $631,300 | $80,000 | $551,300 |
| 2022 | $5,634 | $586,600 | $80,000 | $506,600 |
| 2021 | $5,012 | $403,800 | $60,000 | $343,800 |
| 2020 | $4,447 | $363,800 | $55,000 | $308,800 |
| 2019 | $3,836 | $327,500 | $50,000 | $277,500 |
| 2018 | $4,134 | $293,200 | $50,000 | $243,200 |
| 2017 | $3,637 | $262,500 | $50,000 | $212,500 |
| 2016 | $3,195 | $223,200 | $50,000 | $173,200 |
| 2015 | $3,310 | $227,400 | $50,000 | $177,400 |
| 2014 | -- | $221,800 | $50,000 | $171,800 |
| 2013 | -- | $0 | $0 | $0 |
Agents Affiliated with this Home
-

Seller's Agent in 2024
Bambi Burrus
Kelly Right Real Estate
(509) 993-5897
3 in this area
67 Total Sales
-
N
Buyer's Agent in 2024
Non-MLS Broker
Non-MLS Office
-

Seller's Agent in 2013
Dayna Chisum
Professional Realty Services
(509) 216-2425
8 in this area
73 Total Sales
-

Buyer's Agent in 2013
John Creighton
Inland Northwest Real Estate A
(509) 979-2535
6 in this area
45 Total Sales
Map
Source: Coeur d'Alene Multiple Listing Service
MLS Number: 23-10484
APN: 45274.1623
- 13414 E 26th Ave
- 10626 E 27th Ave
- 13214 E Semro Ave
- 13519 E 26th Ave
- 13703 E 26th Ave
- 2311 S Mamer Ct
- 13220 E Saltese Rd
- 12725 E 23rd Ave
- 12802 E Guthrie Dr
- 13519 E 30th Ave
- 1804 S Blake Rd
- 13815 E 21st Ave
- 13709 E 30th Ave
- 13703 E 31st Ave
- 12604 E Skyview Ave
- 12716 E Lenora Dr
- 2621 S Houk Ct
- 3205 S McDonald St
- 12524 E 20th Ave
- 2418 S Early Dawn Ln
