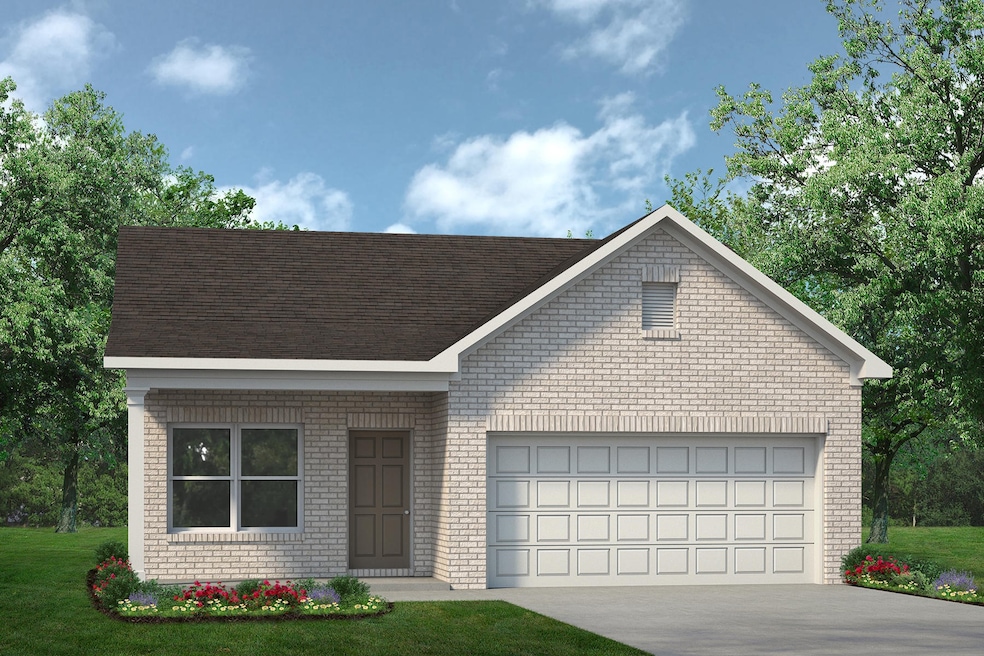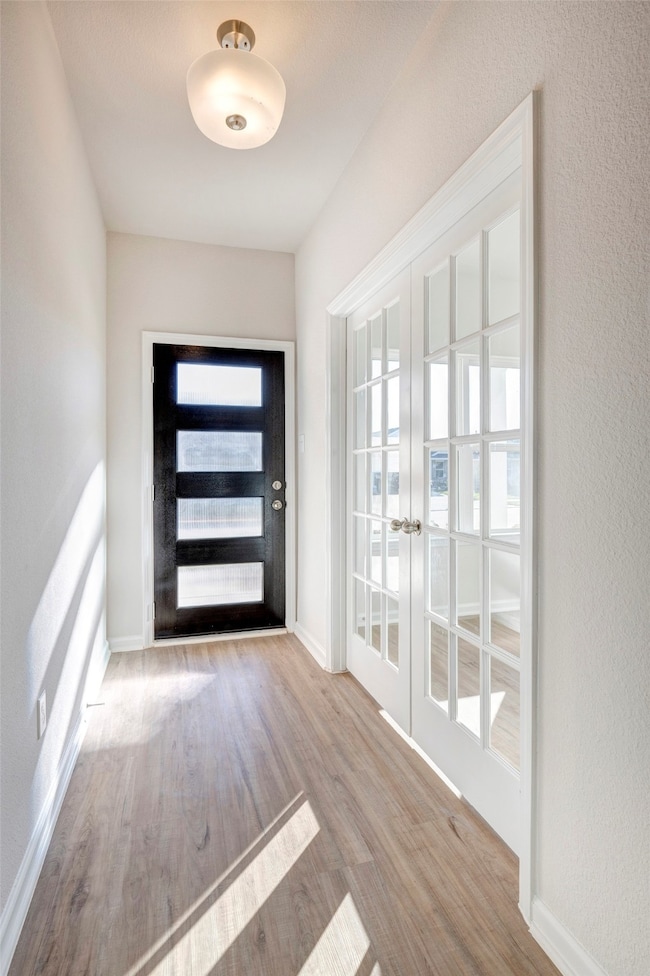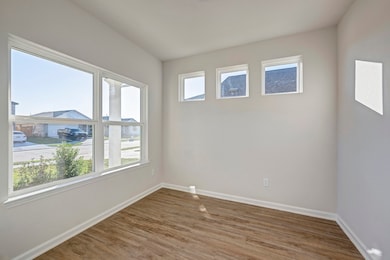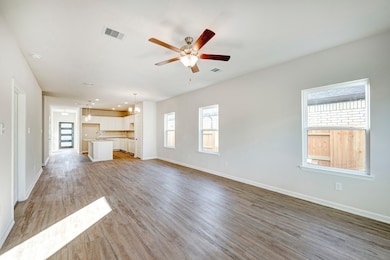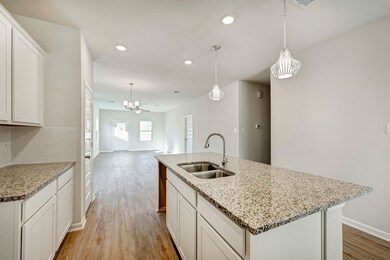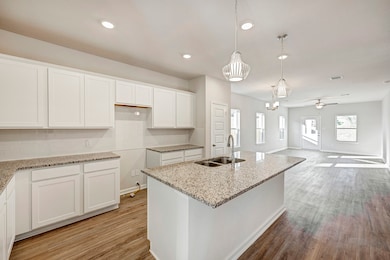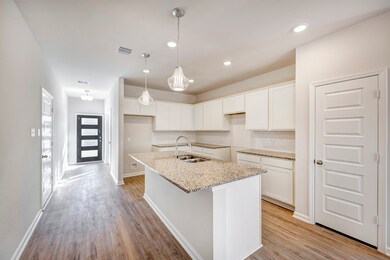
13203 Hayden Peak Dr Arcola, TX 77583
Estimated payment $1,931/month
Highlights
- Under Construction
- Deck
- Corner Lot
- Clubhouse
- Traditional Architecture
- High Ceiling
About This Home
Introducing The Piedmont by Smith Douglas Homes, located on a spacious corner lot in the new master-planned Creekhaven community. This thoughtfully designed 1-story home features 3 bedrooms, 2 full bathrooms, front porch and a covered rear patio—ideal for outdoor living. Just off the foyer, you'll find a private study with French doors. The open-concept layout connects the kitchen, breakfast area, and family room, creating an inviting central gathering space. The kitchen boasts a large island with pendant lighting, perfect for entertaining. Tucked away at the rear of the home, the private primary suite includes dual sinks and an oversized walk-in shower. Two secondary bedrooms and a full bath are located in a separate hallway off the kitchen for added privacy. Future amenities include scenic hike and bike trails, a resort-style pool set within a 5-acre green space, a large playground, clubhouse, and expansive parks—designed for active living and family fun. AVAILABLE OCT/NOV!
Home Details
Home Type
- Single Family
Year Built
- Built in 2025 | Under Construction
Lot Details
- 6,617 Sq Ft Lot
- Back Yard Fenced
- Corner Lot
HOA Fees
- $100 Monthly HOA Fees
Parking
- 2 Car Attached Garage
Home Design
- Traditional Architecture
- Brick Exterior Construction
- Slab Foundation
- Composition Roof
- Cement Siding
- Vinyl Siding
Interior Spaces
- 1,501 Sq Ft Home
- 1-Story Property
- Crown Molding
- High Ceiling
- Ceiling Fan
- Pendant Lighting
- Formal Entry
- Family Room Off Kitchen
- Combination Kitchen and Dining Room
- Home Office
- Utility Room
- Gas Dryer Hookup
- Security System Owned
Kitchen
- Breakfast Area or Nook
- Gas Oven
- Gas Range
- Microwave
- Dishwasher
- Kitchen Island
- Granite Countertops
- Disposal
Flooring
- Carpet
- Vinyl Plank
- Vinyl
Bedrooms and Bathrooms
- 3 Bedrooms
- 2 Full Bathrooms
- Double Vanity
- Bathtub with Shower
Eco-Friendly Details
- Energy-Efficient Windows with Low Emissivity
- Energy-Efficient Thermostat
Outdoor Features
- Deck
- Covered Patio or Porch
Schools
- Nichols Mock Elementary School
- Iowa Colony Junior High
- Iowa Colony High School
Utilities
- Central Heating and Cooling System
- Heating System Uses Gas
- Programmable Thermostat
Listing and Financial Details
- Seller Concessions Offered
Community Details
Overview
- Association fees include clubhouse, common areas, recreation facilities
- Vcm, Inc. Association, Phone Number (972) 612-2303
- Built by Smith Douglas Homes
- Creekhaven Subdivision
Amenities
- Clubhouse
Recreation
- Community Playground
- Trails
Map
Home Values in the Area
Average Home Value in this Area
Property History
| Date | Event | Price | List to Sale | Price per Sq Ft |
|---|---|---|---|---|
| 10/30/2025 10/30/25 | Price Changed | $291,990 | -5.9% | $195 / Sq Ft |
| 07/18/2025 07/18/25 | For Sale | $310,410 | -- | $207 / Sq Ft |
About the Listing Agent
Nicoletta's Other Listings
Source: Houston Association of REALTORS®
MLS Number: 58776365
- 13207 Hayden Peak Dr
- 13211 Hayden Peak Dr
- 2907 Wind Cave Ln
- 2911 Wind Cave Ln
- 2907 Copper Falls Dr
- 13214 Hayden Peak Dr
- 2915 Copper Falls Dr
- 2919 Copper Falls Dr
- 2911 Copper Falls Dr
- 2923 Cooper Falls Dr
- Hickory Plan at Creekhaven
- Magnolia Plan at Creekhaven
- Rosewood Plan at Creekhaven
- Palm Plan at Creekhaven
- Beech Plan at Creekhaven
- Juniper Plan at Creekhaven
- Laurel Plan at Creekhaven
- Mimosa Plan at Creekhaven
- Mahogany Plan at Creekhaven
- Willow Plan at Creekhaven
- 9914 Kilkenny St
- 7515 Cattle Walker Ct
- 7810 Brumbly Ln
- 12731 Wanda Way
- 2527 Night Emerald Dr
- 2519 American Ruby Dr
- 1610 Diamond Mountain Dr
- 2410 Palisade Crest Dr
- 11009 Cathedral Peak Dr
- 2450 Goddard Green Dr
- 2119 Tioga View Dr
- 10618 Sutter Creek Dr
- 1911 June Lake Ln
- 1931 June Lake Ln
- 10303 Rosemary Unit A
- 10518 Sutter Creek Dr
- 10646 Cabot Trail
- 10511 Snowy Ridge Ln
- 4135 Balboa Dr
- 10622 Cabot Trail
