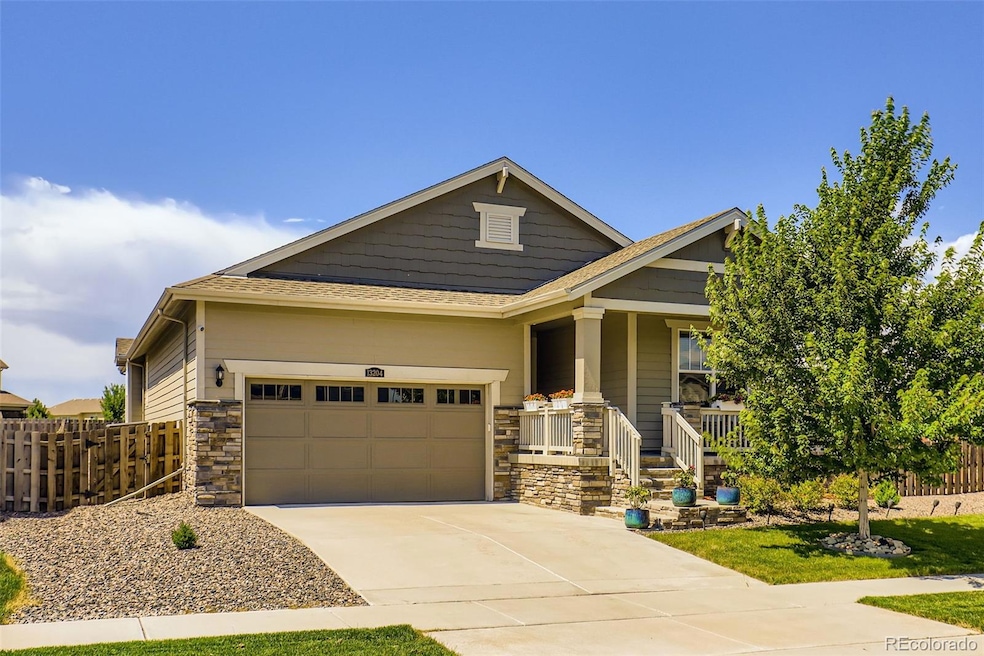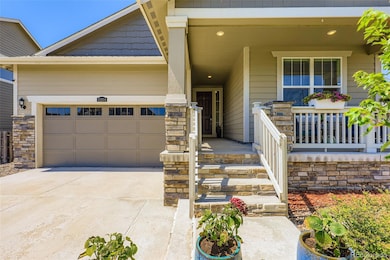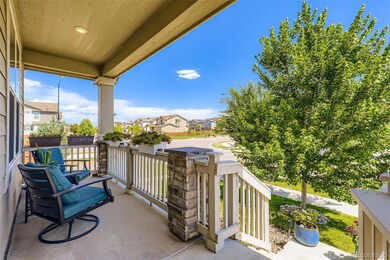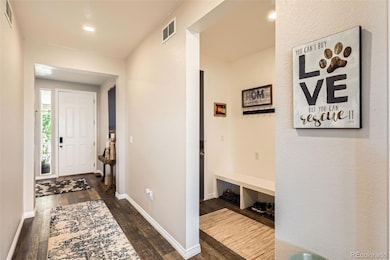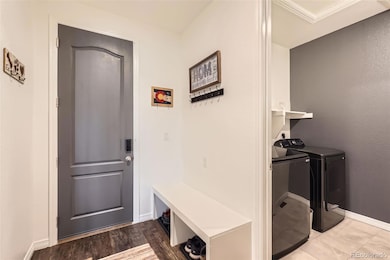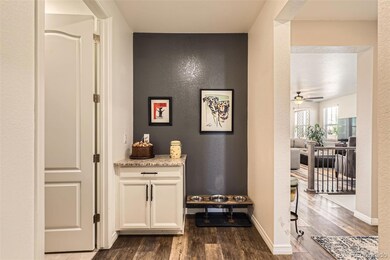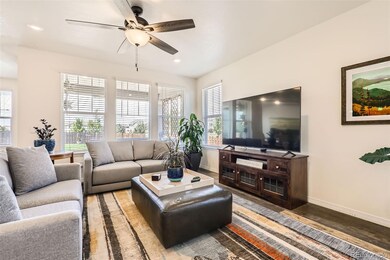13204 E 109th Ave Commerce City, CO 80022
East Commerce City NeighborhoodEstimated payment $3,635/month
Highlights
- Deck
- Mud Room
- 2 Car Attached Garage
- Contemporary Architecture
- Covered Patio or Porch
- Living Room
About This Home
Simple yet sophisticated! Situated on a large corner lot, this property is turnkey and ready for you to unpack your bags. Located on the quiet north end of the Turnberry community in Commerce City's Reunion area, it has easy access to I-76 and Colorado 2. Walkable to the Buffalo Ridge Rec Center and a short drive to either prairie center or Reunion Marketplace. A block from Turnberry Elementary and its fields. This home boasts great outdoor living with both front and back porches. The large back lawn with 5 ft shadowbox fences are very dog friendly. You'll see from both inside and out that this home has been lovingly maintained. At the front of the home are two bedrooms and a full bathroom. Off of the garage is a mudroom and laundry room, great for seasonal entry. The main room is your open concept kitchen, dining room and living room, with granite counters and island. The primary suite is modern, with large bath and walk-in closet. The stairs to the basement are open off the living room, but this space remains unfinished. There are two egress windows on the south end, should you choose to add bedrooms here in the future. This space can be great for storage, or future expansion to your needs. Do not miss the high shelves in the garage, perfect for seasonal storage. On top of all that, an owned SunNova solar power system for low utility bills and an Everlight lighting system to spread seasonal joy! This home is easy to show and ready for its next chapter! Call to schedule a showing today!
Listing Agent
iGo Realty Brokerage Email: iGoGeoff@gmail.com,303-250-8366 License #100046837 Listed on: 07/10/2025
Home Details
Home Type
- Single Family
Est. Annual Taxes
- $7,316
Year Built
- Built in 2018
Lot Details
- 10,646 Sq Ft Lot
- Northeast Facing Home
- Property is Fully Fenced
Parking
- 2 Car Attached Garage
- Parking Storage or Cabinetry
- Insulated Garage
- Lighted Parking
Home Design
- Contemporary Architecture
- Slab Foundation
- Frame Construction
- Composition Roof
Interior Spaces
- 1-Story Property
- Mud Room
- Smart Doorbell
- Living Room
- Dining Room
Kitchen
- Oven
- Microwave
- Dishwasher
- Disposal
Bedrooms and Bathrooms
- 3 Main Level Bedrooms
Laundry
- Laundry Room
- Dryer
- Washer
Unfinished Basement
- Basement Fills Entire Space Under The House
- Sump Pump
- Basement Window Egress
Home Security
- Smart Locks
- Radon Detector
- Carbon Monoxide Detectors
Outdoor Features
- Deck
- Covered Patio or Porch
Schools
- Turnberry Elementary School
- Prairie View Middle School
- Prairie View High School
Utilities
- Forced Air Heating and Cooling System
- 220 Volts
- Natural Gas Connected
- Gas Water Heater
- Cable TV Available
Community Details
- Property has a Home Owners Association
- Bnc Metro District 2/ Turnberry Association, Phone Number (720) 541-7725
- Turnberry Subdivision
Listing and Financial Details
- Exclusions: Seller's personal property, including the garage fridge.
- Assessor Parcel Number R0192635
Map
Home Values in the Area
Average Home Value in this Area
Tax History
| Year | Tax Paid | Tax Assessment Tax Assessment Total Assessment is a certain percentage of the fair market value that is determined by local assessors to be the total taxable value of land and additions on the property. | Land | Improvement |
|---|---|---|---|---|
| 2024 | $7,316 | $36,380 | $7,500 | $28,880 |
| 2023 | $7,276 | $40,860 | $6,430 | $34,430 |
| 2022 | $6,174 | $30,370 | $5,910 | $24,460 |
| 2021 | $6,197 | $30,370 | $5,910 | $24,460 |
| 2020 | $6,042 | $30,890 | $6,080 | $24,810 |
| 2019 | $2,344 | $12,280 | $6,080 | $6,200 |
| 2018 | $855 | $4,320 | $4,320 | $0 |
| 2017 | $214 | $1,120 | $1,120 | $0 |
Property History
| Date | Event | Price | List to Sale | Price per Sq Ft |
|---|---|---|---|---|
| 08/22/2025 08/22/25 | Pending | -- | -- | -- |
| 08/06/2025 08/06/25 | Price Changed | $570,000 | -1.7% | $289 / Sq Ft |
| 07/10/2025 07/10/25 | For Sale | $580,000 | -- | $294 / Sq Ft |
Purchase History
| Date | Type | Sale Price | Title Company |
|---|---|---|---|
| Special Warranty Deed | $585,000 | -- | |
| Special Warranty Deed | $427,000 | Calatlantic Title |
Mortgage History
| Date | Status | Loan Amount | Loan Type |
|---|---|---|---|
| Open | $468,000 | New Conventional | |
| Previous Owner | $419,265 | FHA |
Source: REcolorado®
MLS Number: 8389795
APN: 1721-12-1-23-001
- 12931 E 108th Way
- 10971 Uvalda St
- 10983 Uvalda St
- 10748 Troy St
- 13221 E 110th Ave
- 13422 E 110th Way
- 13412 E 110th Way
- 11049 Ursula St
- 13432 E 110th Way
- 13422 E 110th Way
- 13402 E 110th Way
- 13332 E 110th Way
- 45952 Gentry Ave
- 45915 Wood Thrush Ave
- 45921 Wood Thrush Ave
- 45933 Wood Thrush Ave
- 45946 Gentry Ave
- Moonstone Plan at Horizon Village
- Agate Plan at Horizon Village
- Lapis Plan at Horizon Village
