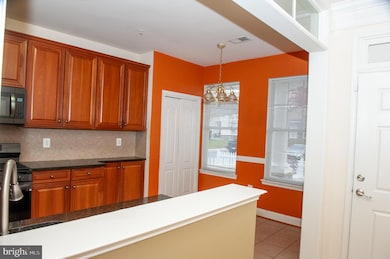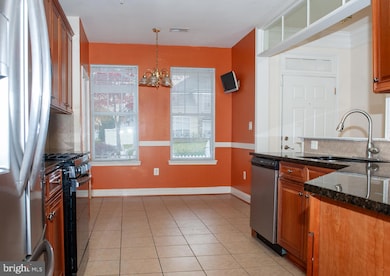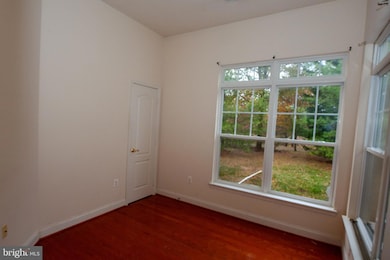
13204 Rabbit Chase Rd Laurel, MD 20707
Konterra NeighborhoodHighlights
- Active Adult
- Contemporary Architecture
- Wood Flooring
- Open Floorplan
- Vaulted Ceiling
- Combination Kitchen and Living
About This Home
Welcome to Victoria Falls, a premier 55+ resort-style community. This well-maintained 4BR, 3BA home features a bright, open layout with vaulted ceilings, natural light, and spacious living and dining areas. The updated kitchen includes stainless steel appliances and table space. Main-level laundry, attached 1-car garage, and private patio add everyday convenience.
The main-floor bedroom suite offers excellent accessibility, with additional bedrooms providing flexible space for guests, hobbies, or office use. Community amenities include indoor/outdoor pools, fitness center, tennis courts, clubhouse, arts & crafts studio, billiards room, trails, day spa, salon, and more.
Conveniently located near major highways, MARC, shopping, dining, and entertainment. At least one occupant must be 55+; no residents under 18. Smoke-free and pet-free home. All applicants 18+ apply through RentSpree.
Listing Agent
(301) 758-8608 casidy.marquez@cbrealty.com Coldwell Banker Realty License #660757 Listed on: 11/12/2025

Townhouse Details
Home Type
- Townhome
Year Built
- Built in 2006
Parking
- 1 Car Detached Garage
- Front Facing Garage
Home Design
- Contemporary Architecture
- Permanent Foundation
- Frame Construction
Interior Spaces
- 1,496 Sq Ft Home
- Property has 2 Levels
- Open Floorplan
- Crown Molding
- Vaulted Ceiling
- Combination Kitchen and Living
Kitchen
- Oven
- Built-In Range
- Built-In Microwave
- Dishwasher
- Disposal
Flooring
- Wood
- Carpet
- Ceramic Tile
Bedrooms and Bathrooms
Laundry
- Laundry on main level
- Electric Dryer
- Washer
Utilities
- Forced Air Heating and Cooling System
- Natural Gas Water Heater
- Municipal Trash
Additional Features
- Level Entry For Accessibility
- 3,033 Sq Ft Lot
Listing and Financial Details
- Residential Lease
- Security Deposit $2,700
- $100 Move-In Fee
- Tenant pays for cable TV, cooking fuel, electricity, gas, gutter cleaning, heat, internet, light bulbs/filters/fuses/alarm care, HVAC maintenance, insurance, minor interior maintenance
- The owner pays for association fees
- Rent includes hoa/condo fee, lawn service, trash removal, taxes
- No Smoking Allowed
- 12-Month Min and 24-Month Max Lease Term
- Available 11/12/25
- $50 Application Fee
- $200 Repair Deductible
- Assessor Parcel Number 17103569415
Community Details
Overview
- Active Adult
- Property has a Home Owners Association
- Active Adult | Residents must be 55 or older
- Victoria Falls Subdivision
Recreation
- Community Pool
Pet Policy
- No Pets Allowed
Map
Property History
| Date | Event | Price | List to Sale | Price per Sq Ft |
|---|---|---|---|---|
| 12/15/2025 12/15/25 | Price Changed | $2,700 | -3.6% | $2 / Sq Ft |
| 11/12/2025 11/12/25 | For Rent | $2,800 | 0.0% | -- |
| 11/12/2025 11/12/25 | Price Changed | $2,800 | +3.7% | $2 / Sq Ft |
| 03/10/2024 03/10/24 | Rented | $2,700 | 0.0% | -- |
| 02/04/2024 02/04/24 | For Rent | $2,700 | -- | -- |
About the Listing Agent

I'm an expert Realtor with Coldwell Banker Realty, in Ellicott City, Laurel, Eldersburg, Sykesville, MD, and the nearby area, providing home-buyers and sellers with professional, responsive and attentive real estate services. Want an agent who'll really listen to what you want in a home? Need an agent who knows how to effectively market your home so it sells? Give me a call! I'm eager to help and would love to talk to you.
Casidy's Other Listings
Source: Bright MLS
MLS Number: MDPG2183168
APN: 10-3569415
- 13106 Old Field Terrace
- 13120 Winding Trail Rd
- 13501 Belle Chasse Blvd Unit 215
- 13851 Belle Chasse Blvd
- 7338 Calico Rock Lndg Rd
- 12927 Brickyard Blvd
- 12825 Brickyard Blvd
- 13801 Belle Chasse Blvd
- 12811 Brickyard Blvd
- 7106 Masonry Aly
- 7205 Barrberry Ln
- 12710 Rustic Rock Ln
- 12532 Adobe Aly
- 7207 Maisson Ridge Cir
- 7202 Silver Thorn Way
- 13901 Anderson Garden Rd
- 13905 Anderson Garden Rd
- 7502 Contee Rd
- 7270 Contee Rd
- 7266 Contee Rd
- 14001 Belle Chasse Blvd
- 13901 Belle Chasse Blvd
- 12811 Brickyard Blvd
- 7228 Barrberry Ln
- 7232 Barrberry Ln
- 7114 Masonry Aly
- 7118 Rowlock Aly
- 12401 Brickyard Blvd
- 6900 Andersons Way Unit FL2-ID8365A
- 6900 Andersons Way Unit FL2-ID8939A
- 6900 Andersons Way Unit FL2-ID2354A
- 6900 Andersons Way Unit FL3-ID8555A
- 6900 Andersons Way Unit FL2-ID6466A
- 6900 Andersons Way Unit FL1-ID3047A
- 13931 Anderson Garden Rd
- 6900 Andersons Way
- 7810 Contee Rd
- 14001 Westmeath Dr Unit B
- 7901 Laurel Lakes Ave
- 14100 W Side Blvd






