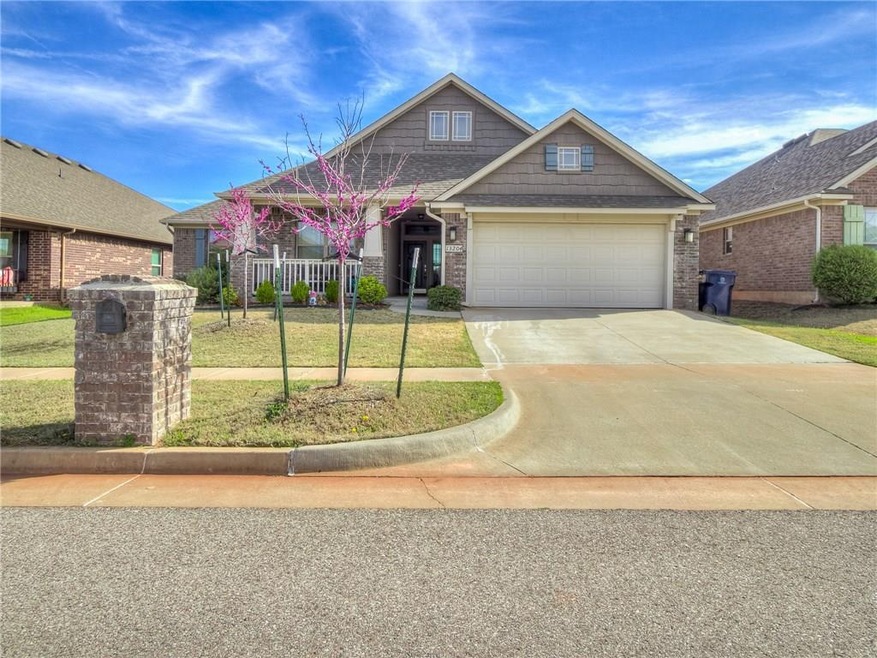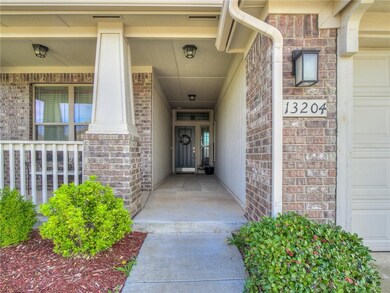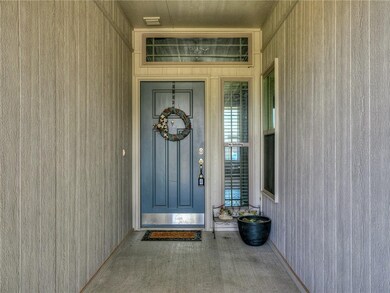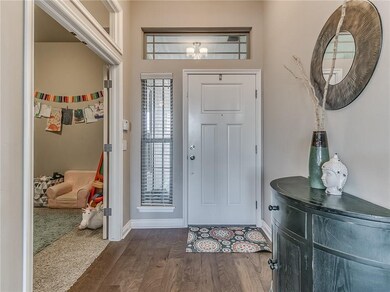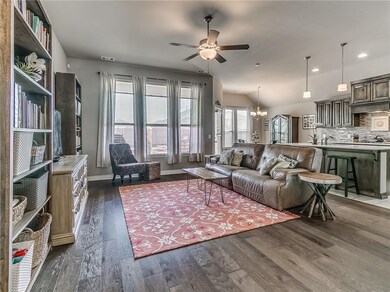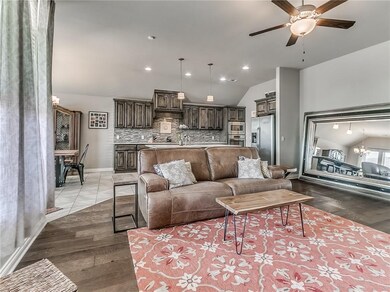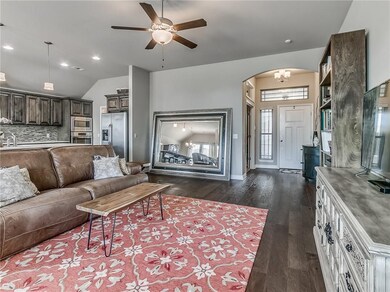
13204 SW 5th St Yukon, OK 73099
Somers Pointe NeighborhoodHighlights
- Traditional Architecture
- Wood Flooring
- 2 Car Attached Garage
- Meadow Brook Intermediate School Rated A-
- Covered patio or porch
- Interior Lot
About This Home
As of May 2020This picture perfect true 4 bedroom home in Riverwood Elementary will make you want to call it HOME!The welcoming front porch greets you with plenty of space for seating leading you into this well thought out home.A study being used as a play room is found at the front of the home perfect for anyone working at home.The spacious living room with hardwood floors features picture windows & is open to the gorgeous kitchen.An eat around island,stainless steel appliances,quartz countertops & walk in pantry coupled with eat in space make this the perfect hub of the home.A mud bench can be found between the kitchen & laundry room as well with generous storage.The spacious master bedroom features dual vanities,tub,shower & walk in closet.The three additional bedrooms are generous in size & share a hall bath with private toilet.The back yard is over sized & features a covered patio with fireplace & organic apple trees.Garage features a 12-14 person shelter & home has an whole home water filter.
Home Details
Home Type
- Single Family
Est. Annual Taxes
- $2,837
Year Built
- Built in 2016
Lot Details
- 7,200 Sq Ft Lot
- Wood Fence
- Interior Lot
HOA Fees
- $11 Monthly HOA Fees
Parking
- 2 Car Attached Garage
- Garage Door Opener
- Driveway
Home Design
- Traditional Architecture
- Slab Foundation
- Brick Frame
- Composition Roof
Interior Spaces
- 1,963 Sq Ft Home
- 1-Story Property
- Woodwork
- Ceiling Fan
- Double Pane Windows
- Utility Room with Study Area
- Laundry Room
- Inside Utility
- Attic Vents
Kitchen
- Electric Oven
- Self-Cleaning Oven
- Built-In Range
- Microwave
- Dishwasher
- Disposal
Flooring
- Wood
- Carpet
- Tile
Bedrooms and Bathrooms
- 4 Bedrooms
- 2 Full Bathrooms
Home Security
- Smart Home
- Fire and Smoke Detector
Schools
- Riverwood Elementary School
- Mustang North Middle School
- Mustang High School
Utilities
- Geothermal Heating and Cooling
- Programmable Thermostat
- Cable TV Available
Additional Features
- Air Cleaner
- Covered patio or porch
Community Details
- Association fees include greenbelt
- Mandatory home owners association
Listing and Financial Details
- Legal Lot and Block 6 / 24
Ownership History
Purchase Details
Purchase Details
Home Financials for this Owner
Home Financials are based on the most recent Mortgage that was taken out on this home.Purchase Details
Home Financials for this Owner
Home Financials are based on the most recent Mortgage that was taken out on this home.Purchase Details
Home Financials for this Owner
Home Financials are based on the most recent Mortgage that was taken out on this home.Similar Homes in Yukon, OK
Home Values in the Area
Average Home Value in this Area
Purchase History
| Date | Type | Sale Price | Title Company |
|---|---|---|---|
| Quit Claim Deed | -- | None Listed On Document | |
| Warranty Deed | $228,000 | American Eagle Title Group | |
| Warranty Deed | $230,000 | Fatco | |
| Warranty Deed | $37,000 | First American Title |
Mortgage History
| Date | Status | Loan Amount | Loan Type |
|---|---|---|---|
| Previous Owner | $182,400 | New Conventional | |
| Previous Owner | $229,990 | VA | |
| Previous Owner | $20,000,000 | No Value Available |
Property History
| Date | Event | Price | Change | Sq Ft Price |
|---|---|---|---|---|
| 05/11/2020 05/11/20 | Sold | $228,000 | -1.7% | $116 / Sq Ft |
| 04/19/2020 04/19/20 | Pending | -- | -- | -- |
| 04/17/2020 04/17/20 | Price Changed | $231,900 | -1.3% | $118 / Sq Ft |
| 03/27/2020 03/27/20 | For Sale | $235,000 | +2.2% | $120 / Sq Ft |
| 07/08/2016 07/08/16 | Sold | $229,990 | 0.0% | $117 / Sq Ft |
| 06/01/2016 06/01/16 | Pending | -- | -- | -- |
| 11/23/2015 11/23/15 | For Sale | $229,990 | -- | $117 / Sq Ft |
Tax History Compared to Growth
Tax History
| Year | Tax Paid | Tax Assessment Tax Assessment Total Assessment is a certain percentage of the fair market value that is determined by local assessors to be the total taxable value of land and additions on the property. | Land | Improvement |
|---|---|---|---|---|
| 2024 | $2,837 | $27,362 | $4,239 | $23,123 |
| 2023 | $2,837 | $26,059 | $4,020 | $22,039 |
| 2022 | $2,793 | $25,300 | $4,020 | $21,280 |
| 2021 | $2,698 | $24,563 | $4,020 | $20,543 |
| 2020 | $2,670 | $24,083 | $3,540 | $20,543 |
| 2019 | $2,694 | $24,309 | $3,540 | $20,769 |
| 2018 | $2,801 | $24,794 | $3,540 | $21,254 |
| 2017 | $2,765 | $24,794 | $3,540 | $21,254 |
| 2016 | $26 | $228 | $228 | $0 |
| 2015 | -- | $228 | $228 | $0 |
| 2014 | -- | $228 | $228 | $0 |
Agents Affiliated with this Home
-

Seller's Agent in 2020
Jennifer Fields
RE/MAX
(405) 412-2273
423 Total Sales
-

Buyer's Agent in 2020
Jennifer Weaver
Chamberlain Realty LLC
(405) 370-3886
47 Total Sales
-

Seller's Agent in 2016
Vernon McKown
Principal Development LLC
(405) 486-9814
40 in this area
1,294 Total Sales
-

Buyer's Agent in 2016
Linda Shingleton
Keller Williams Realty Elite
(405) 361-0445
15 Total Sales
Map
Source: MLSOK
MLS Number: 905820
APN: 090123187
- 15936 SW 12th St
- 509 Parsons Dr
- 16000 SW 12th St
- 612 Caladium Dr
- 805 Scully Rd
- 808 Scully Rd
- 421 Scully Rd
- 13304 SW 6th St
- 13312 SW 4th Terrace
- 13244 SW 3rd St
- 612 Argos Rd
- 725 Caladium Dr
- 729 Caladium Dr
- 801 Caladium Dr
- 13312 SW 8th St
- 13216 SW 2nd St
- 13325 SW 8th St
- 804 Argos Rd
- 13117 SW 2nd Terrace
- 13305 SW 2nd Terrace
