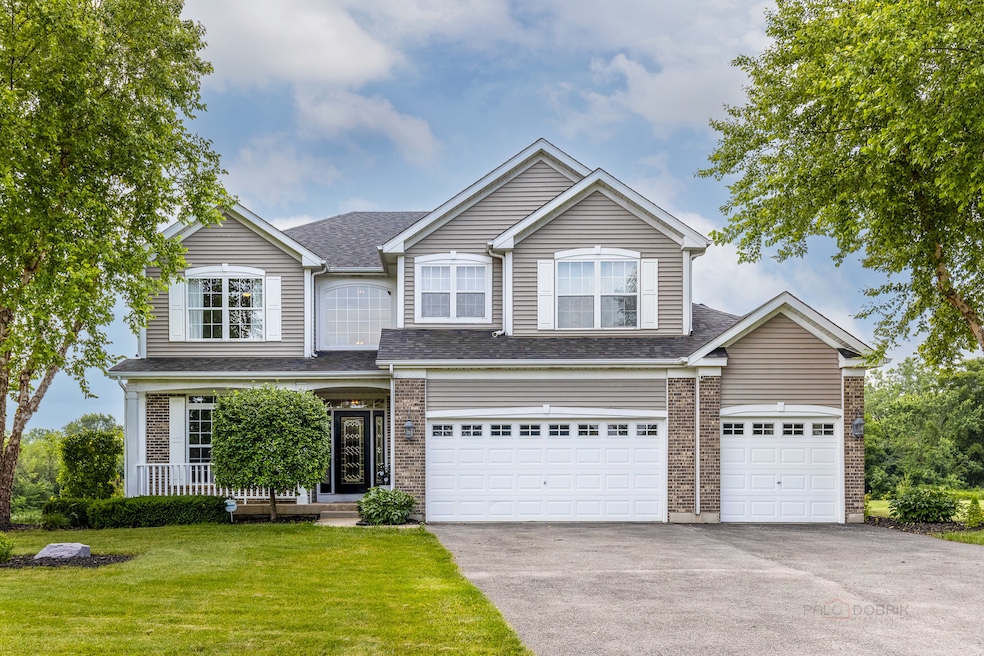13205 W Hidden Springs Trail Wadsworth, IL 60083
Estimated payment $4,013/month
Highlights
- Landscaped Professionally
- Recreation Room
- Mud Room
- Deck
- Whirlpool Bathtub
- Home Office
About This Home
Welcome to this beautifully updated home on nearly 1 acre in desirable Wadsworth Trails! Tucked on a cul-de-sac, this light-filled home features fresh paint, new water-resistant laminate floors, updated lighting, and a renovated powder room. The spacious kitchen offers granite counters, stainless appliances, abundant cabinetry, island, and breakfast area opening to the dramatic 2-story family room. One of the standout features is the oversized 1st floor huge bonus room with a skylight-ideal for a home gym, playroom, theater, or any flex space to suit your needs. Upstairs, the large luxurious primary spa inspired suite includes a double vanity, whirlpool tub, separate shower and walk-in closet. 3 additional bedrooms, hall bath & 2nd fl laundry complete the 2nd floor. The finished basement has new bright waterproof vinyl flooring over Dricore subfloor and offers more space with a large rec room, additional office, potential 2nd laundry area, and full bath-perfect for guests, hobbies, or a home business setup. Enjoy indoor-outdoor living with sliding doors to the expansive composite deck, pergola, and landscaped yard with complete irrigation system and giant shed. Additional highlights include heated garage, central vac, whole-house water filtration, and more!
Home Details
Home Type
- Single Family
Est. Annual Taxes
- $13,502
Year Built
- Built in 2002
Lot Details
- 0.98 Acre Lot
- Lot Dimensions are 36x36x29x404x100x450
- Cul-De-Sac
- Landscaped Professionally
- Paved or Partially Paved Lot
- Sprinkler System
HOA Fees
- $38 Monthly HOA Fees
Parking
- 3 Car Garage
- Driveway
- Parking Included in Price
Home Design
- Brick Exterior Construction
Interior Spaces
- 4,117 Sq Ft Home
- 2-Story Property
- Central Vacuum
- Ceiling Fan
- Skylights
- Window Screens
- Mud Room
- Entrance Foyer
- Family Room
- Combination Dining and Living Room
- Home Office
- Recreation Room
- Loft
- Bonus Room
- Carbon Monoxide Detectors
Kitchen
- Breakfast Area or Nook
- Breakfast Bar
- Range
- Microwave
- Dishwasher
- Stainless Steel Appliances
Flooring
- Carpet
- Laminate
Bedrooms and Bathrooms
- 4 Bedrooms
- 4 Potential Bedrooms
- Walk-In Closet
- Dual Sinks
- Whirlpool Bathtub
- Separate Shower
Laundry
- Laundry Room
- Laundry in multiple locations
- Dryer
- Washer
Basement
- Basement Fills Entire Space Under The House
- Sump Pump
- Finished Basement Bathroom
Outdoor Features
- Deck
- Patio
- Shed
- Pergola
Schools
- Newport Elementary School
- Beach Park Middle School
- Zion-Benton Twnshp Hi High School
Utilities
- Forced Air Zoned Heating and Cooling System
- Heating System Uses Natural Gas
- Individual Controls for Heating
- Well
- Water Softener is Owned
- Septic Tank
Community Details
- Wadsworthtrailshoa@Gmail.Com Association
- Wadsworth Trails Subdivision
- Property managed by Wadsworth Trails HOA
Listing and Financial Details
- Homeowner Tax Exemptions
Map
Home Values in the Area
Average Home Value in this Area
Tax History
| Year | Tax Paid | Tax Assessment Tax Assessment Total Assessment is a certain percentage of the fair market value that is determined by local assessors to be the total taxable value of land and additions on the property. | Land | Improvement |
|---|---|---|---|---|
| 2024 | $13,122 | $146,793 | $28,274 | $118,519 |
| 2023 | $11,659 | $134,540 | $25,911 | $108,629 |
| 2022 | $11,659 | $123,628 | $23,093 | $100,535 |
| 2021 | $11,405 | $115,386 | $21,237 | $94,149 |
| 2020 | $11,394 | $112,703 | $20,743 | $91,960 |
| 2019 | $12,167 | $108,233 | $19,920 | $88,313 |
| 2018 | $11,497 | $97,597 | $19,017 | $78,580 |
| 2017 | $11,635 | $95,786 | $18,664 | $77,122 |
| 2016 | $11,586 | $92,583 | $18,040 | $74,543 |
| 2015 | $11,562 | $87,434 | $17,037 | $70,397 |
| 2014 | $10,151 | $85,036 | $16,570 | $68,466 |
| 2012 | $10,184 | $86,454 | $16,846 | $69,608 |
Property History
| Date | Event | Price | Change | Sq Ft Price |
|---|---|---|---|---|
| 08/26/2025 08/26/25 | Pending | -- | -- | -- |
| 08/22/2025 08/22/25 | For Sale | $534,900 | +87.7% | $130 / Sq Ft |
| 07/16/2014 07/16/14 | Sold | $285,000 | -5.0% | $87 / Sq Ft |
| 05/31/2014 05/31/14 | Pending | -- | -- | -- |
| 08/27/2013 08/27/13 | For Sale | $299,900 | 0.0% | $92 / Sq Ft |
| 08/01/2013 08/01/13 | Pending | -- | -- | -- |
| 06/24/2013 06/24/13 | For Sale | $299,900 | -- | $92 / Sq Ft |
Purchase History
| Date | Type | Sale Price | Title Company |
|---|---|---|---|
| Warranty Deed | $285,000 | Attorneys Title Guaranty Fun | |
| Warranty Deed | $305,500 | First American Title |
Mortgage History
| Date | Status | Loan Amount | Loan Type |
|---|---|---|---|
| Open | $279,837 | FHA | |
| Previous Owner | $311,500 | Unknown | |
| Previous Owner | $244,300 | No Value Available | |
| Closed | $45,800 | No Value Available |
Source: Midwest Real Estate Data (MRED)
MLS Number: 12453625
APN: 03-13-401-097
- 13380 W 21st St
- 1906 Green Bay Rd
- 1916 Sunshine Ct
- 4533 Illinois 173
- 42469 N Green Bay Rd
- 4539 Illinois 173
- 2031 Dawn Ln
- 1801 Midday Dr
- 42334 N Heritage Lot 7 Trail
- 0 Stonebridge Dr
- 40827 N Delany Rd
- 1541 Anderson Trail
- 3816 Tickseed Dr
- 41616 N Delany Rd
- 40661 N Delany Rd
- 2414 Phillip Dr
- 41616 N Delaney Rd
- 2407 Phillip Dr
- 4111 Phillip Dr
- 2413 Michael Ave







