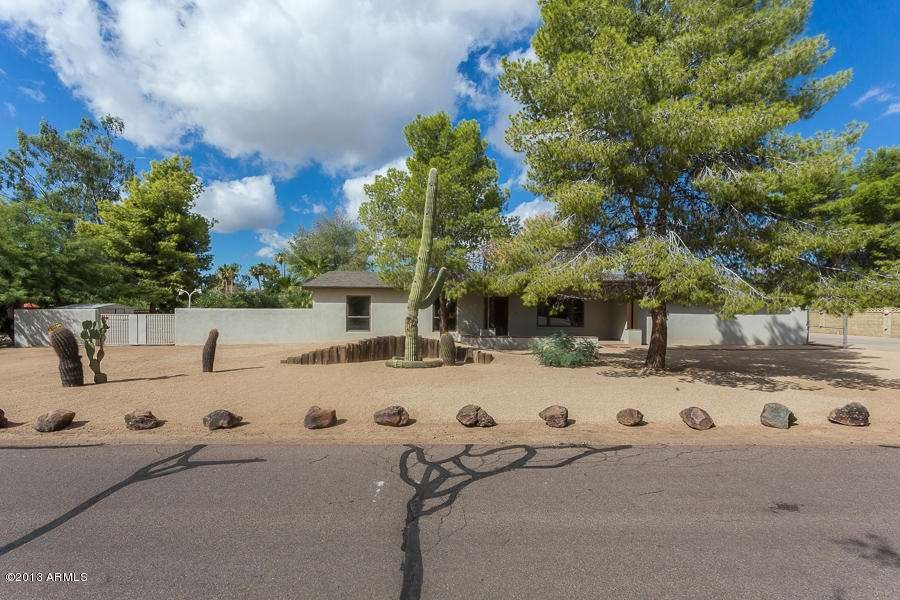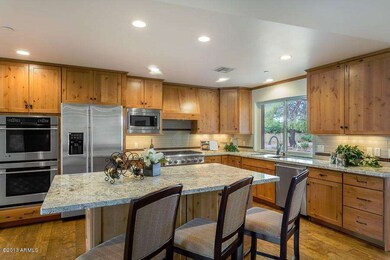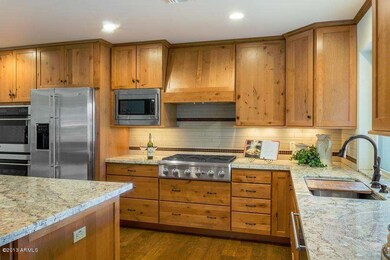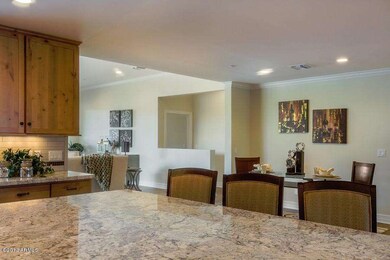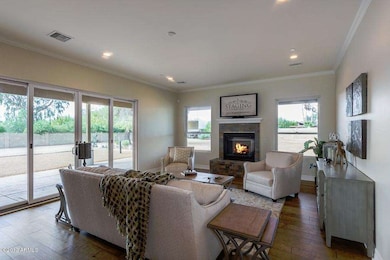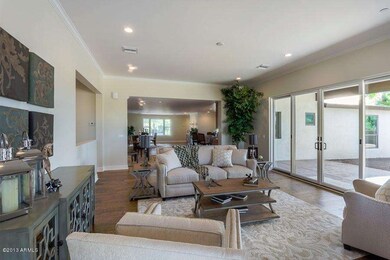
13206 N 76th Place Scottsdale, AZ 85260
Highlights
- Horses Allowed On Property
- RV Access or Parking
- Two Way Fireplace
- Sonoran Sky Elementary School Rated A
- Gated Parking
- Wood Flooring
About This Home
As of April 2021((PRICE REDUCED)) Voted BEST HOME ON TOUR-Scottsdale Luxury Home Tour. Completely Renovated Top To Bottom, Quality Amenities Throughout. Situated On Just Under 1-Acre Lot, Very Secluded Neighborhood! Rich Wide-Plank Birch Wood Floors, Fabulous Open, Split Floor Plan. Kitchen Area Has Knotty Alderwood Cabinetry, White Springs Granite & Tiled Backsplash Plus GE Monogram Stainless Appliances. Great Room Floor Plan W/ Two-Way Gas Fireplace, Accented In Rustic Stone Slate. Tons Of Wide-Open Space! Private, Master Suite W/ Gorgeous Rain Drip Shower, Separate Jacuzzi Bath, & Spacious Walk-In Closet. Large Bedrooms, One With Bath.(Continued) Brand-New High Efficiency Anderson Windows & Doors, Very Private Back Yard, Huge Covered Patio With Pass Through Doors Off Great Room, Dream & Design Until Your Heartâ€s Content! This Is Horse Property Awaiting Your Finishing Touches? Fabulous Location, Tucked Away, Plenty Of Peace & Quiet! It's A Must See! Entirely New Septic System Too...
Last Agent to Sell the Property
Berkshire Hathaway HomeServices Arizona Properties License #SA541233000 Listed on: 10/11/2013

Home Details
Home Type
- Single Family
Est. Annual Taxes
- $2,835
Year Built
- Built in 1973
Lot Details
- 0.86 Acre Lot
- Desert faces the front and back of the property
- Block Wall Fence
- Private Yard
- Grass Covered Lot
Parking
- 3 Car Garage
- 6 Open Parking Spaces
- 4 Carport Spaces
- Garage ceiling height seven feet or more
- Side or Rear Entrance to Parking
- Tandem Garage
- Garage Door Opener
- Gated Parking
- RV Access or Parking
Home Design
- Wood Frame Construction
- Spray Foam Insulation
- Cellulose Insulation
- Composition Roof
- Block Exterior
- Stucco
Interior Spaces
- 3,209 Sq Ft Home
- 1-Story Property
- Ceiling height of 9 feet or more
- 2 Fireplaces
- Two Way Fireplace
- Gas Fireplace
- Double Pane Windows
- ENERGY STAR Qualified Windows
- Solar Screens
- Security System Owned
- Washer and Dryer Hookup
Kitchen
- Eat-In Kitchen
- Gas Cooktop
- Built-In Microwave
- ENERGY STAR Qualified Appliances
- Kitchen Island
- Granite Countertops
Flooring
- Wood
- Carpet
- Tile
Bedrooms and Bathrooms
- 4 Bedrooms
- Remodeled Bathroom
- Primary Bathroom is a Full Bathroom
- 3.5 Bathrooms
- Dual Vanity Sinks in Primary Bathroom
- Low Flow Plumbing Fixtures
- Hydromassage or Jetted Bathtub
- Bathtub With Separate Shower Stall
Outdoor Features
- Covered Patio or Porch
- Playground
Schools
- Paradise Valley High Middle School
- Paradise Valley High School
Utilities
- Zoned Heating and Cooling System
- Water Softener
- Septic Tank
- High Speed Internet
- Cable TV Available
Additional Features
- No Interior Steps
- Horses Allowed On Property
Listing and Financial Details
- Home warranty included in the sale of the property
- Tax Lot 118
- Assessor Parcel Number 175-03-084
Community Details
Overview
- No Home Owners Association
- Association fees include no fees
- Built by Kiser Built Construction
- Paradise Valley Ranchos 2 Subdivision
Recreation
- Horse Trails
Ownership History
Purchase Details
Home Financials for this Owner
Home Financials are based on the most recent Mortgage that was taken out on this home.Purchase Details
Home Financials for this Owner
Home Financials are based on the most recent Mortgage that was taken out on this home.Purchase Details
Home Financials for this Owner
Home Financials are based on the most recent Mortgage that was taken out on this home.Purchase Details
Home Financials for this Owner
Home Financials are based on the most recent Mortgage that was taken out on this home.Purchase Details
Home Financials for this Owner
Home Financials are based on the most recent Mortgage that was taken out on this home.Similar Homes in Scottsdale, AZ
Home Values in the Area
Average Home Value in this Area
Purchase History
| Date | Type | Sale Price | Title Company |
|---|---|---|---|
| Warranty Deed | -- | Chicago Title | |
| Interfamily Deed Transfer | -- | Chicago Title Agency | |
| Warranty Deed | $1,713,000 | Chicago Title Agency | |
| Warranty Deed | $772,000 | Chicago Title Agency Inc | |
| Cash Sale Deed | $295,000 | Pioneer Title Agency Inc |
Mortgage History
| Date | Status | Loan Amount | Loan Type |
|---|---|---|---|
| Open | $1,320,000 | New Conventional | |
| Previous Owner | $1,293,750 | Commercial | |
| Previous Owner | $75,000 | Commercial | |
| Previous Owner | $562,000 | New Conventional | |
| Previous Owner | $600,000 | Stand Alone Refi Refinance Of Original Loan | |
| Previous Owner | $15,000 | Credit Line Revolving | |
| Previous Owner | $91,342 | Unknown |
Property History
| Date | Event | Price | Change | Sq Ft Price |
|---|---|---|---|---|
| 04/12/2021 04/12/21 | Sold | $1,713,000 | +7.4% | $520 / Sq Ft |
| 03/26/2021 03/26/21 | For Sale | $1,595,000 | +106.6% | $485 / Sq Ft |
| 11/14/2014 11/14/14 | Sold | $772,000 | -3.4% | $241 / Sq Ft |
| 09/20/2014 09/20/14 | Pending | -- | -- | -- |
| 09/04/2014 09/04/14 | Price Changed | $798,900 | 0.0% | $249 / Sq Ft |
| 06/19/2014 06/19/14 | Price Changed | $799,000 | -3.1% | $249 / Sq Ft |
| 05/15/2014 05/15/14 | Price Changed | $824,900 | -5.7% | $257 / Sq Ft |
| 01/28/2014 01/28/14 | Price Changed | $874,500 | 0.0% | $273 / Sq Ft |
| 10/11/2013 10/11/13 | For Sale | $874,900 | +196.6% | $273 / Sq Ft |
| 07/30/2012 07/30/12 | Sold | $295,000 | -4.5% | $148 / Sq Ft |
| 06/29/2012 06/29/12 | Pending | -- | -- | -- |
| 06/18/2012 06/18/12 | For Sale | $309,000 | -- | $155 / Sq Ft |
Tax History Compared to Growth
Tax History
| Year | Tax Paid | Tax Assessment Tax Assessment Total Assessment is a certain percentage of the fair market value that is determined by local assessors to be the total taxable value of land and additions on the property. | Land | Improvement |
|---|---|---|---|---|
| 2025 | $5,348 | $63,985 | -- | -- |
| 2024 | $5,587 | $60,938 | -- | -- |
| 2023 | $5,587 | $102,530 | $20,500 | $82,030 |
| 2022 | $5,507 | $76,880 | $15,370 | $61,510 |
| 2021 | $5,606 | $73,020 | $14,600 | $58,420 |
| 2020 | $4,849 | $68,650 | $13,730 | $54,920 |
| 2019 | $4,888 | $64,230 | $12,840 | $51,390 |
| 2018 | $4,738 | $61,450 | $12,290 | $49,160 |
| 2017 | $4,308 | $53,760 | $10,750 | $43,010 |
| 2016 | $4,253 | $47,550 | $9,510 | $38,040 |
| 2015 | $4,025 | $51,570 | $10,310 | $41,260 |
Agents Affiliated with this Home
-
S
Seller's Agent in 2021
Steve Morton
Leagan Realty, LLC
-

Buyer's Agent in 2021
Ashley Jewett
RETSY
(520) 403-5270
41 Total Sales
-

Seller's Agent in 2014
Scott Fuenning
Berkshire Hathaway HomeServices Arizona Properties
(602) 214-7025
18 Total Sales
-

Buyer's Agent in 2014
Glenn Tysvaer
RETSY
(480) 250-7788
18 Total Sales
-
L
Seller's Agent in 2012
Lawrence Zoma
Realty One Group
(480) 777-4500
3 Total Sales
-

Buyer's Agent in 2012
Brian Kusmer
Keller Williams Arizona Realty
(602) 469-5823
59 Total Sales
Map
Source: Arizona Regional Multiple Listing Service (ARMLS)
MLS Number: 5013697
APN: 175-03-084
- 13202 N 76th Place
- 13108 N 76th St
- 13238 N 78th St
- 7714 E Sutton Dr
- 7528 E Windrose Dr
- 7539 E Corrine Rd
- 13365 N 74th St
- 13402 N 79th St
- 7801 E Davenport Dr
- 7901 E Sweetwater Ave
- 12776 N 78th St
- 7510 E Larkspur Dr
- 7341 E Sutton Dr
- 12448 N 76th St
- 7860 E Davenport Dr
- 8001 E Voltaire Ave
- 12537 N 76th Place
- 12682 N 80th Place
- 12431 N 76th Place
- 7724 E Charter Oak Rd
