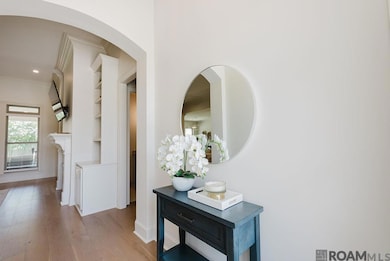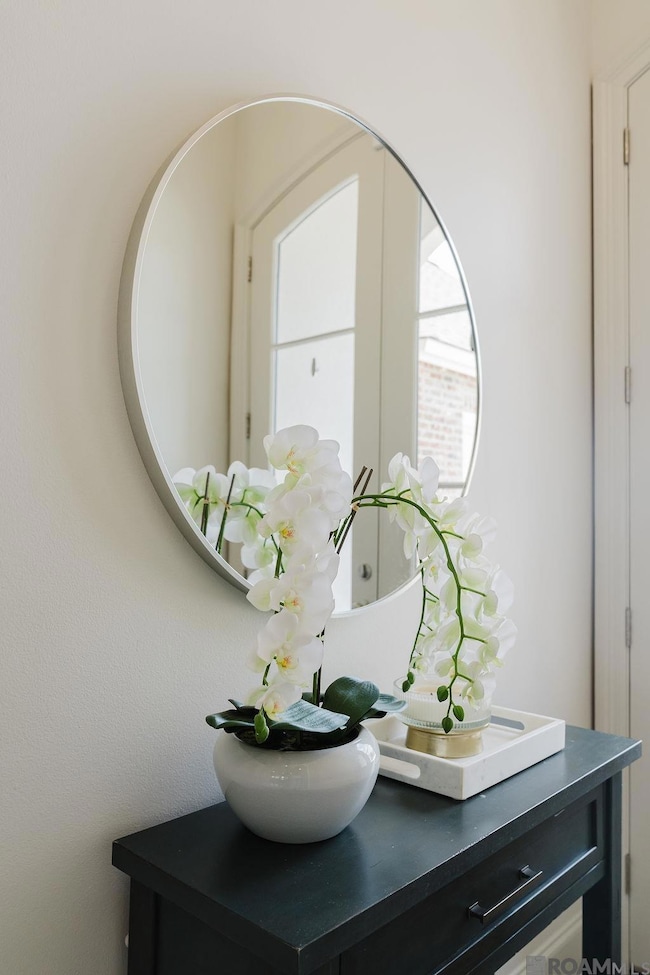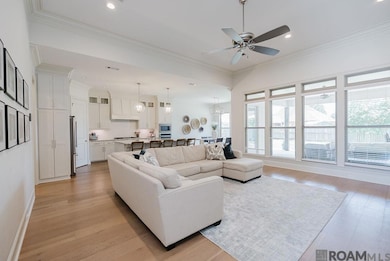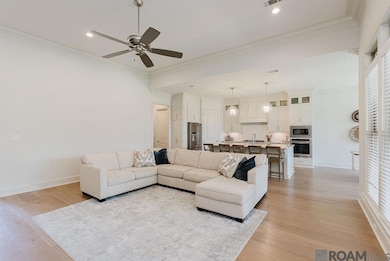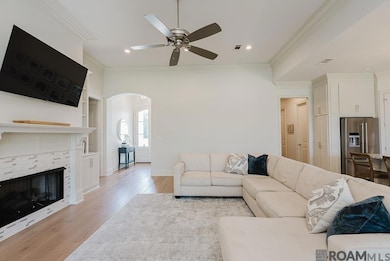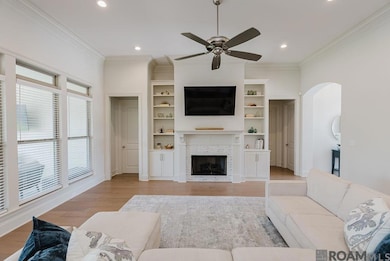13206 Oakbourne Ave Geismar, LA 70734
Geismar NeighborhoodEstimated payment $2,881/month
Highlights
- Traditional Architecture
- Covered Patio or Porch
- Built-In Features
- Spanish Lake Primary School Rated A
- Walk-In Pantry
- Soaking Tub
About This Home
* SELLERS OFFERING A $5,000 ALLOWANCE FOR A BACKYARD ALLOWANCE* What if I told you this beautiful custom build home has an ASSUMABLE 2.625% interest rate?! Welcome to this beautifully crafted custom home in the highly sought-after Oakbourne Subdivision. Offering 4 spacious bedrooms and 3 full bathrooms, this home boasts a bright, open-concept floor plan designed for both comfort and entertaining. Step through the foyer and immediately be drawn to the wall of windows that flood the living space with natural light and offer a view of the expansive back patio. The living room features gorgeous built-in cabinetry and a cozy gas-burning fireplace, perfect for relaxing evenings at home. The kitchen is a dream, complete with granite countertops, stainless steel appliances, a gas cooktop, wall oven, microwave, and a large center island with abundant storage. An oversized walk-in pantry includes electrical outlets—perfect for housing and using small appliances.Just off the kitchen, you'll find a massive laundry room featuring granite countertops for folding, a built-in sink, and a dedicated closet for cleaning supplies. Down the hall, a convenient mud area offers the perfect drop zone before entering the spacious two-car garage, which includes a huge separate storage room—ideal for tools, holiday decor, or outdoor gear. Each bedroom is generously sized, offering ample closet space with built-ins. The primary suite features a charming boxed ceiling, and a luxurious en suite bath that includes a soaking tub, glass walk-in shower, double vanity, private water closet, and a massive custom walk-in closet. The covered back patio is ready for entertaining with a built-in gas line, perfect for a future outdoor kitchen. Conveniently located near I-10, top-rated schools, local plants, and great shopping, this home is also in Flood Zone X—meaning no flood insurance is required. Call today for your private showing!
Home Details
Home Type
- Single Family
Est. Annual Taxes
- $2,949
Year Built
- Built in 2020
Lot Details
- 9,148 Sq Ft Lot
- Lot Dimensions are 65x144
- Property is Fully Fenced
- Privacy Fence
- Landscaped
HOA Fees
- $25 Monthly HOA Fees
Parking
- Garage
Home Design
- Traditional Architecture
- Brick Exterior Construction
- Slab Foundation
Interior Spaces
- 2,177 Sq Ft Home
- 1-Story Property
- Built-In Features
- Crown Molding
- Ceiling height of 9 feet or more
- Ceiling Fan
- Gas Log Fireplace
- Walk-In Pantry
- Laundry Room
Bedrooms and Bathrooms
- 4 Bedrooms
- Walk-In Closet
- 3 Full Bathrooms
- Double Vanity
- Soaking Tub
- Separate Shower
Outdoor Features
- Covered Patio or Porch
Utilities
- Cooling Available
- Heating Available
Community Details
- Built by Aucoin Homes, L. L. C.
- Oakbourne Subdivision
Map
Home Values in the Area
Average Home Value in this Area
Tax History
| Year | Tax Paid | Tax Assessment Tax Assessment Total Assessment is a certain percentage of the fair market value that is determined by local assessors to be the total taxable value of land and additions on the property. | Land | Improvement |
|---|---|---|---|---|
| 2024 | $2,949 | $36,430 | $8,500 | $27,930 |
| 2023 | $2,955 | $36,430 | $8,500 | $27,930 |
| 2022 | $3,722 | $36,430 | $8,500 | $27,930 |
| 2021 | $3,721 | $36,430 | $8,500 | $27,930 |
| 2020 | $437 | $4,250 | $4,250 | $0 |
| 2019 | $439 | $4,250 | $4,250 | $0 |
Property History
| Date | Event | Price | Change | Sq Ft Price |
|---|---|---|---|---|
| 09/04/2025 09/04/25 | Price Changed | $489,900 | -2.0% | $225 / Sq Ft |
| 07/24/2025 07/24/25 | Price Changed | $499,900 | -2.0% | $230 / Sq Ft |
| 07/09/2025 07/09/25 | Price Changed | $509,900 | -1.0% | $234 / Sq Ft |
| 06/27/2025 06/27/25 | Price Changed | $515,000 | -0.9% | $237 / Sq Ft |
| 06/13/2025 06/13/25 | For Sale | $519,900 | +31.7% | $239 / Sq Ft |
| 03/01/2021 03/01/21 | Sold | -- | -- | -- |
| 03/06/2020 03/06/20 | For Sale | $394,900 | -- | $181 / Sq Ft |
Purchase History
| Date | Type | Sale Price | Title Company |
|---|---|---|---|
| Deed | $394,900 | Commerce Title | |
| Deed | $394,900 | Commerce Title |
Mortgage History
| Date | Status | Loan Amount | Loan Type |
|---|---|---|---|
| Open | $40,000 | New Conventional | |
| Open | $361,629 | FHA | |
| Closed | $361,629 | FHA |
Source: Greater Baton Rouge Association of REALTORS®
MLS Number: 2025011104
APN: 20039-603
- 13232 Dutchtown Lakes Dr
- 13127 Oakbourne Ave
- 13114 Oakbourne Ave
- 13105 Oakbourne Ave
- 13110 Cypress Swamp Dr
- 36212 Cypress Way
- 36206 Cypress Way
- 36149 Belle Parc Ave
- 36177 Belle Parc Ave
- 36146 Belle Parc Ave
- 13321 Belle Reine Dr
- 13020 Bluff Rd
- 36214 Belle Parc Ave
- 35348 Highway 74
- 13276 Belle Reine Dr
- Hadley Plan at Belle Savanne at Dutchtown
- Duplessis Plan at Belle Savanne at Dutchtown
- Dawson Plan at Belle Savanne at Dutchtown
- Orleans Plan at Belle Savanne at Dutchtown
- Kaplan at Belle Savanne at Dutchtown
- 12446 Dutchtown Villa Dr
- 36500 Belle Savanne Ave
- 37156 Highway 74
- 37237 Lakeshore Ave
- 13170 Dutchtown Point Ave
- 14192 Parkview Dr
- 37222 Miller Rd
- 38043 Mistletoe St
- 13121 Harold Rd
- 14138 Troy Duplessis Rd
- 15279 Heritage Oak Dr
- 38494 Ruby Dr
- 38035 Post Office Rd Unit 16A
- 14496 Airline Hwy
- 12136 Grand Wood Ave
- 37197 Market Place Dr
- 39455 Legacy Lake Dr
- 17060 Enterprise Ave
- 17081 Barque Dr
- 38159 Willow Lake Ave E

