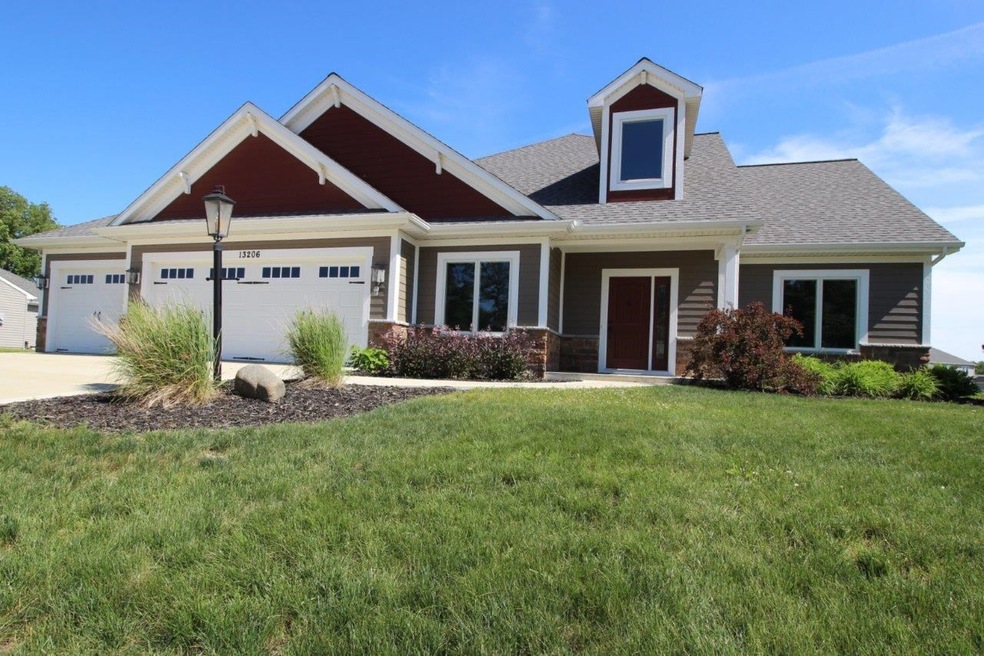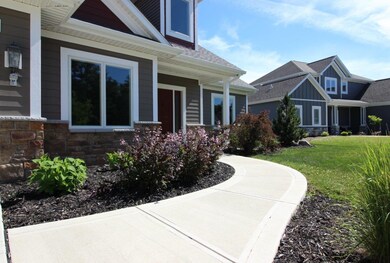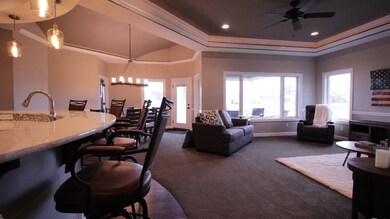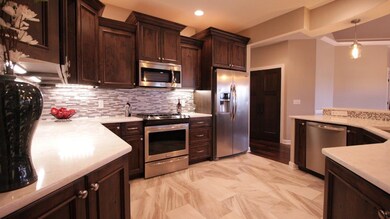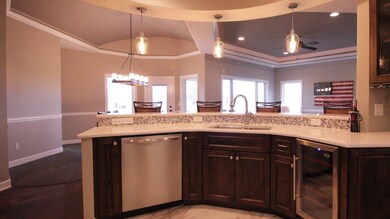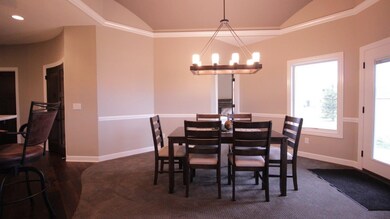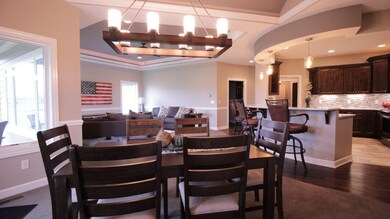
13206 Talons Reach Blvd Fort Wayne, IN 46845
Highlights
- Water Views
- Primary Bedroom Suite
- Wood Flooring
- Carroll High School Rated A
- Craftsman Architecture
- Stone Countertops
About This Home
As of August 2019Welcome to your Happy Place; a joyous home with a casual and elegant style. The architect fussed over every detail, from flow and livability to design and beauty. There is excitement everywhere you look; the oil finished wood flooring is commercial quality and expertly installed, the intricate ceiling details provide interest and visual separation between the open spaces, the curved walls and doors will bring a smile to your face. The kitchen will blow you away. The garage is deep enough to park a full-size pickup. 3 bedrooms have their own en-suite bathrooms; bedroom 4 was designed to be used as a den. Big 6-ft x 4-ft tile shower in the master bath. Living Room and 2nd floor Family Room. Pond view from the covered patio. Also, the siding surrounding the patio was upgraded to Hardi-plank, just to spoil you. Quartz counter-tops, wine station, 7-ft x 3-ft pantry, large curved bar, porcelain floor, knotty alder cabinets. Where have you been all my life?
Last Buyer's Agent
Chris Sanderson
North Eastern Group Realty
Property Details
Home Type
- Condominium
Est. Annual Taxes
- $5,793
Year Built
- Built in 2016
HOA Fees
- $25 Monthly HOA Fees
Parking
- 3 Car Attached Garage
- Garage Door Opener
- Driveway
- Off-Street Parking
Home Design
- Loft
- Craftsman Architecture
- 1.5-Story Property
- Slab Foundation
- Poured Concrete
- Shingle Roof
- Asphalt Roof
- Stone Exterior Construction
- Cement Board or Planked
- Vinyl Construction Material
Interior Spaces
- Crown Molding
- Tray Ceiling
- Ceiling height of 9 feet or more
- Double Pane Windows
- Pocket Doors
- Entrance Foyer
- Water Views
- Pull Down Stairs to Attic
Kitchen
- Breakfast Bar
- Oven or Range
- Stone Countertops
- Built-In or Custom Kitchen Cabinets
- Disposal
Flooring
- Wood
- Carpet
- Tile
- Vinyl
Bedrooms and Bathrooms
- 4 Bedrooms
- Primary Bedroom Suite
Laundry
- Laundry on main level
- Gas And Electric Dryer Hookup
Home Security
Eco-Friendly Details
- Energy-Efficient Windows
- Energy-Efficient HVAC
- Energy-Efficient Insulation
- Energy-Efficient Thermostat
Schools
- Eel River Elementary School
- Carroll Middle School
- Carroll High School
Utilities
- Forced Air Heating and Cooling System
- High-Efficiency Furnace
- Heating System Uses Gas
Additional Features
- Covered patio or porch
- Landscaped
Listing and Financial Details
- Assessor Parcel Number 02-02-29-127-001.000-057
Community Details
Overview
- Talons Reach Subdivision
Recreation
- Waterfront Owned by Association
Security
- Fire and Smoke Detector
Ownership History
Purchase Details
Home Financials for this Owner
Home Financials are based on the most recent Mortgage that was taken out on this home.Purchase Details
Home Financials for this Owner
Home Financials are based on the most recent Mortgage that was taken out on this home.Similar Homes in Fort Wayne, IN
Home Values in the Area
Average Home Value in this Area
Purchase History
| Date | Type | Sale Price | Title Company |
|---|---|---|---|
| Warranty Deed | -- | None Available | |
| Corporate Deed | -- | Titan Title Services Llc |
Mortgage History
| Date | Status | Loan Amount | Loan Type |
|---|---|---|---|
| Open | $299,920 | New Conventional | |
| Previous Owner | $56,341 | Purchase Money Mortgage |
Property History
| Date | Event | Price | Change | Sq Ft Price |
|---|---|---|---|---|
| 08/07/2019 08/07/19 | Sold | $374,900 | -1.3% | $136 / Sq Ft |
| 07/11/2019 07/11/19 | Pending | -- | -- | -- |
| 07/08/2019 07/08/19 | Price Changed | $379,900 | -1.2% | $138 / Sq Ft |
| 06/24/2019 06/24/19 | Price Changed | $384,500 | -2.5% | $139 / Sq Ft |
| 06/15/2019 06/15/19 | For Sale | $394,500 | 0.0% | $143 / Sq Ft |
| 08/26/2017 08/26/17 | Rented | $2,199 | -31.3% | -- |
| 08/26/2017 08/26/17 | Under Contract | -- | -- | -- |
| 06/16/2017 06/16/17 | For Rent | $3,199 | 0.0% | -- |
| 08/26/2016 08/26/16 | Sold | $55,366 | -6.0% | $20 / Sq Ft |
| 10/15/2015 10/15/15 | Pending | -- | -- | -- |
| 04/01/2014 04/01/14 | For Sale | $58,900 | -- | $21 / Sq Ft |
Tax History Compared to Growth
Tax History
| Year | Tax Paid | Tax Assessment Tax Assessment Total Assessment is a certain percentage of the fair market value that is determined by local assessors to be the total taxable value of land and additions on the property. | Land | Improvement |
|---|---|---|---|---|
| 2020 | $3,213 | $370,000 | $57,900 | $312,100 |
| 2019 | -- | $332,000 | $57,900 | $274,100 |
| 2018 | -- | $327,500 | $57,900 | $269,600 |
| 2017 | -- | $323,400 | $57,900 | $265,500 |
| 2016 | -- | $130,000 | $54,600 | $75,400 |
| 2014 | -- | $1,600 | $1,600 | $0 |
Agents Affiliated with this Home
-

Seller's Agent in 2019
Dave McDaniel
RE/MAX
(260) 602-6148
156 Total Sales
-
C
Buyer's Agent in 2019
Chris Sanderson
North Eastern Group Realty
-

Seller's Agent in 2017
Vince Brown
Select Realty, LLC
(260) 504-1815
52 Total Sales
-

Seller's Agent in 2016
Kimberly Ward
North Eastern Group Realty
(260) 437-9844
336 Total Sales
-
U
Buyer's Agent in 2016
UPSTAR NonMember
Non-Member Office
Map
Source: Indiana Regional MLS
MLS Number: 201924929
APN: 02-02-29-127-001.000-057
- 1694 Shavono Cove
- 13214 Hawks View Blvd
- 1793 Breckenridge Pass
- 1208 Mount Fable Place
- 1485 Radomiro Passage
- 13655 Copper Strike Pass
- 13715 Copper Strike Pass
- 13710 Copper Strike Pass
- 13853 Diavik Place Unit 177
- 13955 Copper Strike Pass
- 13904 Diavik Place
- 13615 Lima Rd
- 14117 Hughies Cove
- 14141 Hughies Cove
- 13969 Diavik Place
- 1708 Muruntau Grove
- 14052 Copper Strike Pass
- 14003 Diavik Place
- 14025 Escondida Cove
- 1544 Cananea Way
