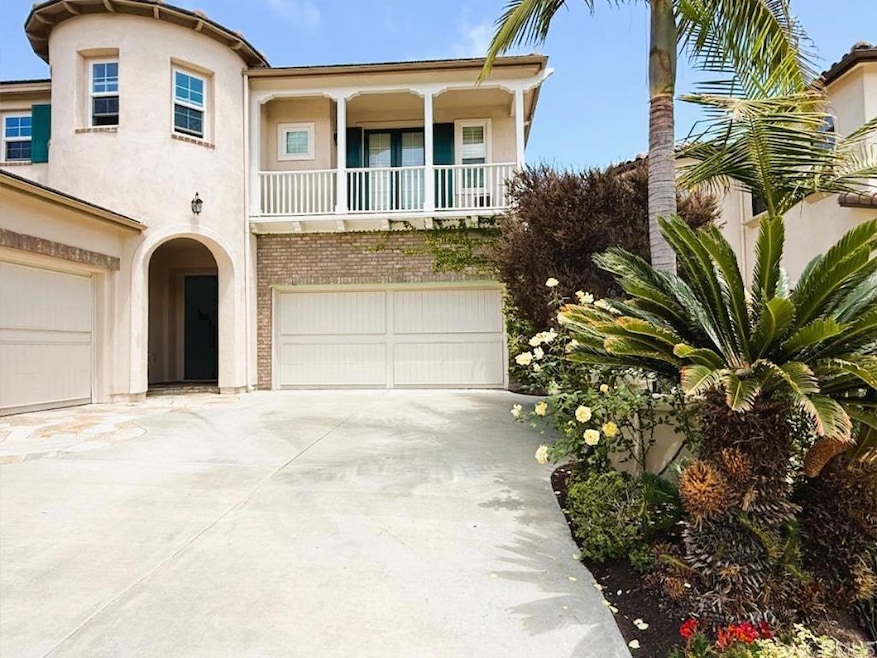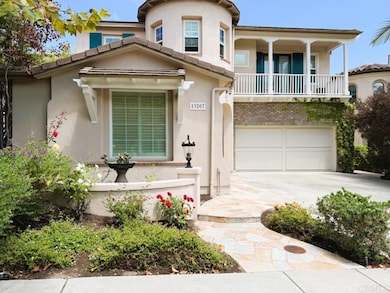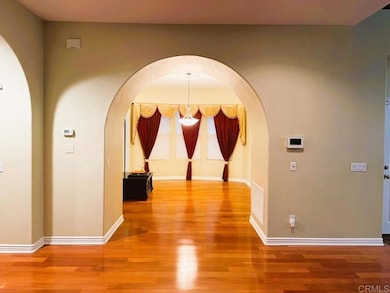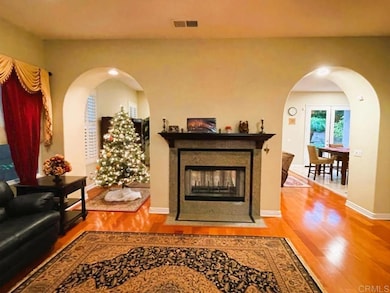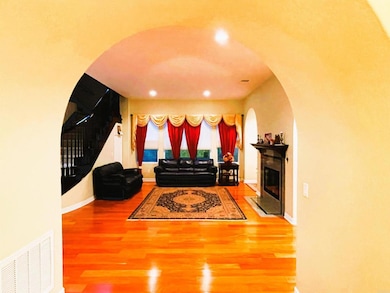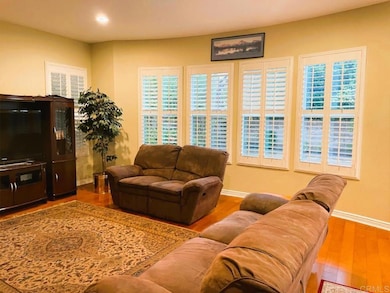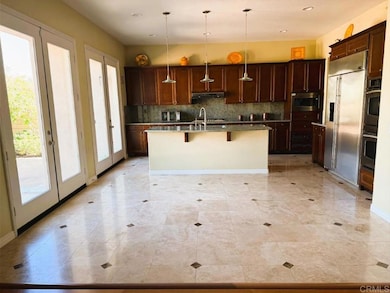13207 Sunset Point Way San Diego, CA 92130
Carmel Valley Neighborhood
5
Beds
4.5
Baths
3,736
Sq Ft
5,663
Sq Ft Lot
Highlights
- Double Oven
- Balcony
- Laundry Room
- Solana Highlands Elementary School Rated A
- 3 Car Attached Garage
- Ceiling Fan
About This Home
Wow! Serene Vista Santa Barbara home *** 5 Bed rooms 4 1⁄2 Baths *** north Lansdale Rd Neighborhood of Carmel Valley *** Expansive front Balcony *** 3 Car Garage *** Warm Wooden Floors on main level *** Dual sided fireplace between living & family room *** Shuttered Windows *** Center Island with Bar Seating & sink *** Stainless Steel Appliances *** Granite Countertops *** Pantry *** 2 sets of French doors lead to a tranquil backyard retreat *** Maintenance free made for entertainment back yard with mature plants *** Entry level Bedroom Suite *** Walk to award winning High School
Home Details
Home Type
- Single Family
Est. Annual Taxes
- $15,203
Year Built
- Built in 2004
Lot Details
- 5,663 Sq Ft Lot
- Back Yard
- Property is zoned R-1:SINGLE FAM-RES
Parking
- 3 Car Attached Garage
- 3 Open Parking Spaces
Home Design
- Entry on the 1st floor
Interior Spaces
- 3,736 Sq Ft Home
- 2-Story Property
- Ceiling Fan
- Gas Fireplace
- Family Room
Kitchen
- Double Oven
- Gas Cooktop
- Microwave
- Dishwasher
- Disposal
Bedrooms and Bathrooms
- 5 Bedrooms | 1 Main Level Bedroom
Laundry
- Laundry Room
- Laundry on upper level
- Dryer
- Washer
Outdoor Features
- Balcony
- Rain Gutters
Utilities
- No Heating
Community Details
- Property has a Home Owners Association
Listing and Financial Details
- Security Deposit $7,500
- Rent includes association dues
- Available 10/6/25
- Tax Lot 304-661-45-00
- Tax Tract Number 14649
- Assessor Parcel Number 3046614500
Map
Source: California Regional Multiple Listing Service (CRMLS)
MLS Number: NDP2509665
APN: 304-661-45
Nearby Homes
- 4939 Concannon Ct
- 5480 Valerio Trail
- 4695 Rancho Verde Trail
- 4860 Rancho Verde Trail
- 12518 Cavallo St
- 5155 Ruette de Mer Unit 4
- 4582 Mercurio St
- 3965 Via Holgura
- 5544 Mill Creek Rd
- 3856 Quarter Mile Dr
- 5146 Rancho Verde Trail
- 4615 Da Vinci St
- 12372 Carmel Country Rd Unit 202
- 12372 Carmel Country Rd Unit 207
- 12368 Carmel Country Rd Unit 303
- 12364 Carmel Country Rd Unit C306
- 4690 Rancho Del Mar Tri
- 4760 Rancho Del Mar Trail
- 3718 Mykonos Ln Unit 158
- 3720 Mykonos Ln Unit 155
- 12646 Torrey Bluff Dr
- 13121 Dressage Ln
- 4041 Tynebourne Cir
- 12372 Carmel Country Rd Unit 202
- 12368 Carmel Country Rd Unit D207
- 5286 Caminito Vista Lujo
- 3854 Creststone Place
- 5508 Caminito Exquisito Unit ID1062710P
- 13006 Signature Point
- 3877 Pell Plaza Unit 104
- 13563 Old el Camino Real Unit ID1295157P
- 3827 Torrey Hill Ln
- 3857 Pell Place Unit 219
- 3738 Fallon Cir
- 3620 Fallon Cir
- 5040 Camino San Fermin
- 12530 Carmel Creek Rd Unit 135
- 12675 Camino Mira Del Mar Unit 177
- 3200 Paseo Village Way
- 13242 Courtland Terrace
