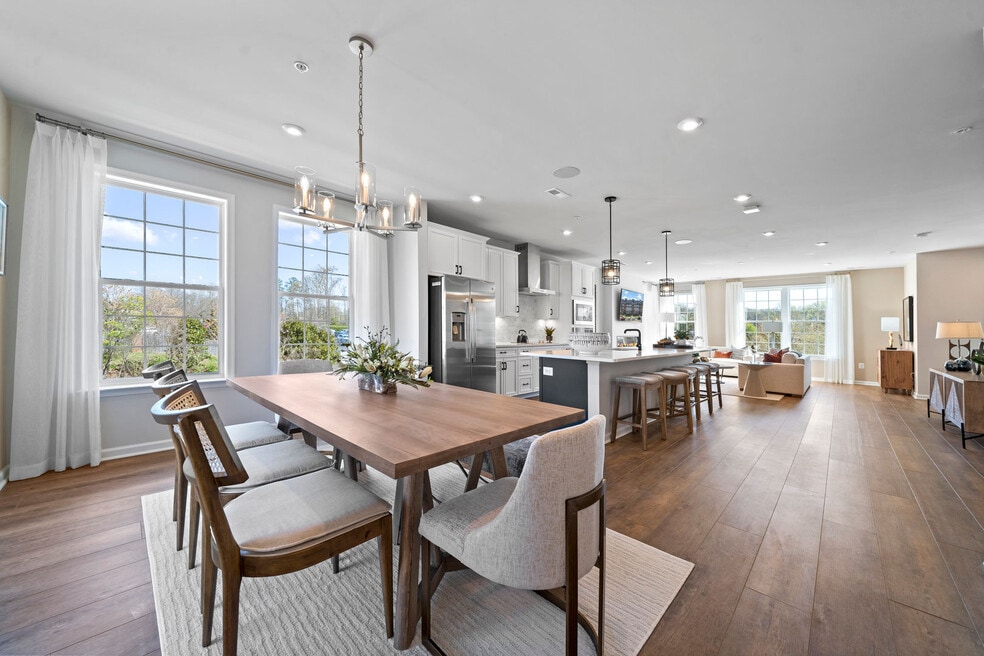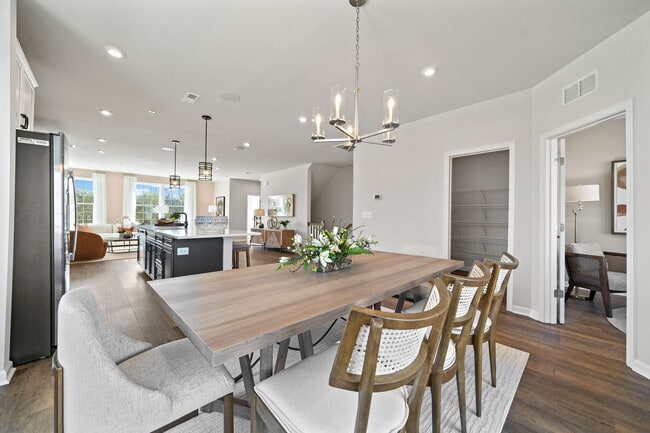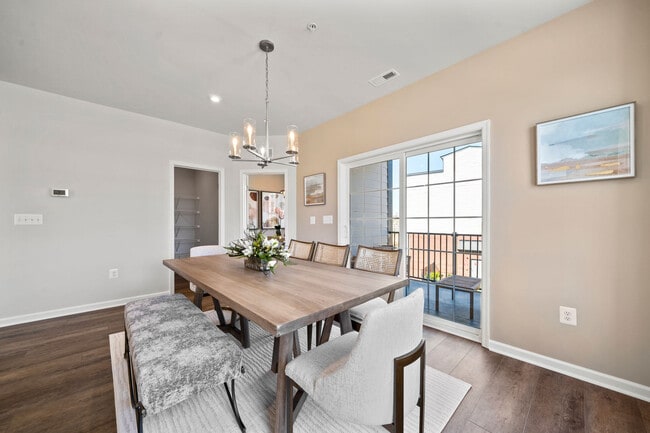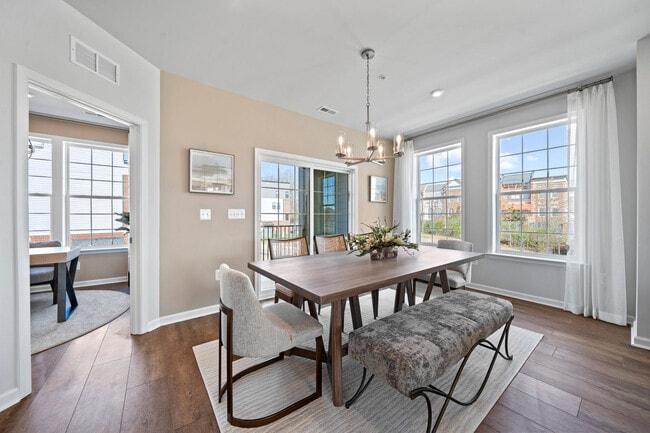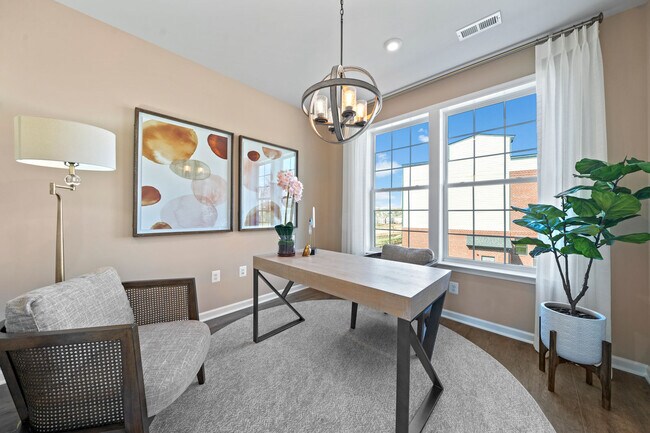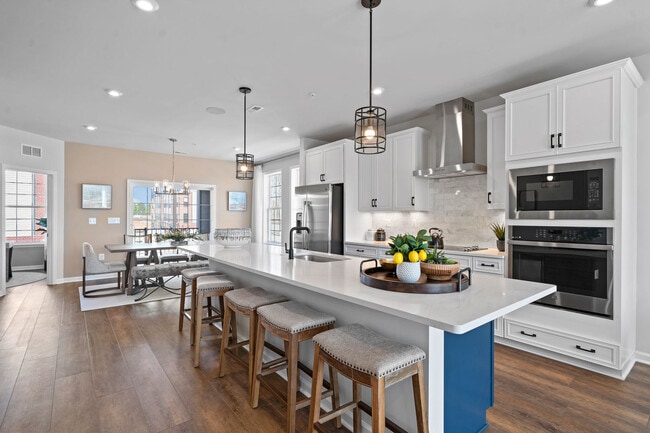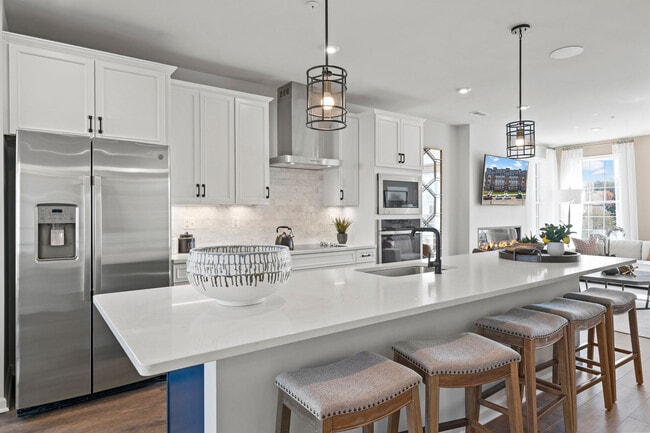
13208 Garland Ln Midlothian, VA 23114
Coalfield Station - Coalfield Station 2Estimated payment $2,660/month
Highlights
- New Construction
- Community Fire Pit
- Park
- J B Watkins Elementary School Rated A-
- Community Playground
- Greenbelt
About This Home
Welcome to The Julianne, a spacious 3-bedroom, 2.5-bathroom condo that offers comfort, flexibility, and modern design—perfectly suited for life in Midlothian. On the main level, you'll find an open-concept gourmet kitchen with a large quartz island, stainless steel appliances, and generous cabinet space. The kitchen flows effortlessly into the dining area and family room, where a built-in electric fireplace adds warmth and charm to your everyday living. A private study on the main level offers a quiet retreat for working from home, managing schedules, or simply relaxing with a good book. Upstairs, the large primary suite features a walk-in closet and a private bath with double vanities and a glass-enclosed shower. Two additional bedrooms and a convenient laundry area complete the upper level, providing space for guests, hobbies, or additional office needs. Step outside to your covered balcony, perfect for morning coffee or unwinding in the evenings. You'll also enjoy access to a vibrant community space that includes hammocks, porch swings, fire pits, a pergola with string lights, a playground, and plenty of green space to explore. Located just minutes from top-rated schools, shopping, dining, and commuter routes, The Julianne makes it easy to enjoy all that Midlothian has to offer. *Photos shown are of a similar model home.
Sales Office
| Monday - Saturday |
10:00 AM - 5:00 PM
|
| Sunday |
12:00 PM - 5:00 PM
|
Property Details
Home Type
- Condominium
Home Design
- New Construction
Bedrooms and Bathrooms
- 3 Bedrooms
Community Details
Overview
- Greenbelt
Amenities
- Community Fire Pit
- Community Barbecue Grill
Recreation
- Community Playground
- Park
- Recreational Area
Map
Other Move In Ready Homes in Coalfield Station - Coalfield Station 2
About the Builder
- 202 Brattice
- 14316 Garnett Ln
- Midlothian Depot Townhomes
- 11970 Lucks Ln
- 11950 Lucks Ln
- 11151 Research Plaza Way
- 4 Elm Crest Dr
- 3 Elm Crest Dr
- 2 Elm Crest Dr
- 1 Elm Crest Dr
- The Edge at Westchester Commons
- 11101 Pennway Dr
- 2800 Fox Chase Ln
- Falling Creek - The Townes at Falling Creek
- Falling Creek - The Estates at Falling Creek
- 9941 Reams Rd
- NewMarket at RounTrey - Estates
- 3530 Old Gun Rd W
- 1801 Huguenot Springs
- 1165 Cardinal Crest Terrace
